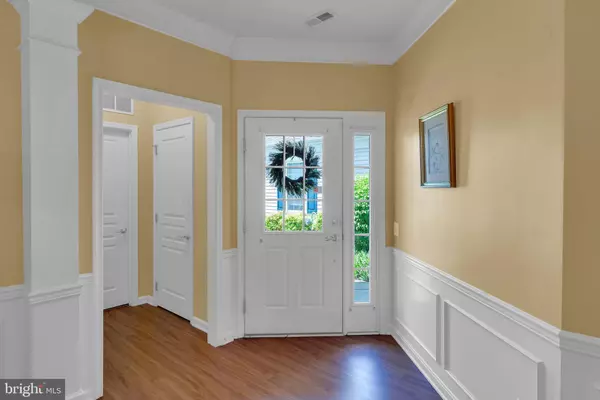$450,000
$455,000
1.1%For more information regarding the value of a property, please contact us for a free consultation.
2 Beds
2 Baths
1,407 SqFt
SOLD DATE : 09/23/2024
Key Details
Sold Price $450,000
Property Type Townhouse
Sub Type Interior Row/Townhouse
Listing Status Sold
Purchase Type For Sale
Square Footage 1,407 sqft
Price per Sqft $319
Subdivision Traditions At Hamilt
MLS Listing ID NJME2047098
Sold Date 09/23/24
Style Ranch/Rambler
Bedrooms 2
Full Baths 2
HOA Fees $285/mo
HOA Y/N Y
Abv Grd Liv Area 1,407
Originating Board BRIGHT
Year Built 2011
Annual Tax Amount $7,316
Tax Year 2023
Lot Size 2,340 Sqft
Acres 0.05
Lot Dimensions 20.00 x 117.00
Property Description
Welcome to Traditions at Hamilton Crossing. Peaceful, one level living that is also convenient to restaurants, shopping, highways and trains. The front gardens have recently been professionally landscaped offering color and texture to the adjoining the front walkway. An angled front entry foyer leads you past a formal dining room and eat-in kitchen to a dramatic great room with cathedral ceilings, moldings and luxury vinyl plank flooring. An adjoining rear sunroom, or office, with ceramic floor, has double sliding doors to a rear, semiprivate and partially fenced, patio. The heart of the home is the well-designed eat-in kitchen with pass through to the formal dining room High cabinets and granite counters set off the appliances - gas range, built-in microwave new dishwasher and French door refrigerator. AND there is still plenty of space for an eat-in table too. The primary suite, at the rear of the unit for quiet and privacy offers window views of trees and greenery. The attached bath offers a long vanity with double sinks, a private room has the shower and toilet. Just off the bath is a very large walk-in closet. The second bedroom (den or office) is at the front of the unit offers privacy and is adjacent to the main hallway bath with tub and shower. (This BR has brand new, neutral carpeting) The laundry room has W/D and a soaking sink. there is space for shelving and an access panel to the attic area. There is a coat closet located between the front and garage entries. The one car attached garage has inside entry to the foyer and has a utility room with HVAC & HW, and some room for storage.
Location
State NJ
County Mercer
Area Hamilton Twp (21103)
Zoning RESIDENTIAL -
Rooms
Other Rooms Dining Room, Primary Bedroom, Bedroom 2, Kitchen, Foyer, Sun/Florida Room, Great Room, Laundry, Bathroom 2, Primary Bathroom
Main Level Bedrooms 2
Interior
Interior Features Kitchen - Eat-In, Formal/Separate Dining Room, Carpet, Bathroom - Tub Shower, Walk-in Closet(s)
Hot Water Natural Gas
Heating Forced Air
Cooling Central A/C
Flooring Luxury Vinyl Plank, Ceramic Tile, Carpet
Equipment Oven/Range - Gas, Refrigerator, Dishwasher, Built-In Microwave
Fireplace N
Appliance Oven/Range - Gas, Refrigerator, Dishwasher, Built-In Microwave
Heat Source Natural Gas
Laundry Dryer In Unit, Washer In Unit
Exterior
Exterior Feature Patio(s)
Parking Features Additional Storage Area, Garage - Front Entry, Garage Door Opener, Inside Access
Garage Spaces 2.0
Amenities Available Club House, Exercise Room, Jog/Walk Path, Tennis Courts, Swimming Pool, Shuffleboard
Water Access N
Roof Type Architectural Shingle
Accessibility 2+ Access Exits, 32\"+ wide Doors, Level Entry - Main
Porch Patio(s)
Attached Garage 1
Total Parking Spaces 2
Garage Y
Building
Lot Description Backs to Trees, Landscaping
Story 1
Foundation Slab
Sewer Public Sewer
Water Public
Architectural Style Ranch/Rambler
Level or Stories 1
Additional Building Above Grade, Below Grade
New Construction N
Schools
School District Hamilton Township
Others
Pets Allowed Y
HOA Fee Include Health Club,Lawn Maintenance,Pool(s),Recreation Facility,Snow Removal,Trash,Ext Bldg Maint,Common Area Maintenance
Senior Community Yes
Age Restriction 55
Tax ID 03-01945 01-00088
Ownership Fee Simple
SqFt Source Assessor
Special Listing Condition Standard
Pets Allowed Number Limit
Read Less Info
Want to know what your home might be worth? Contact us for a FREE valuation!

Our team is ready to help you sell your home for the highest possible price ASAP

Bought with GINA MELEO • Nest Seekers International

GET MORE INFORMATION






