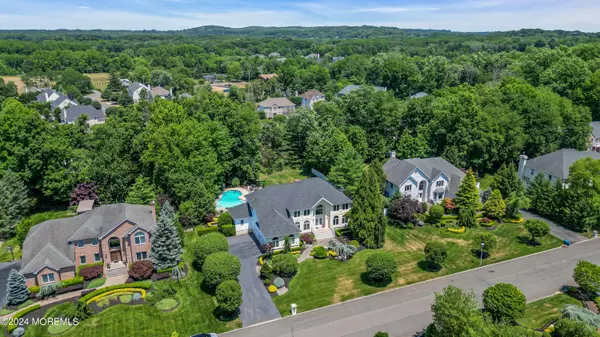$1,585,000
$1,585,000
For more information regarding the value of a property, please contact us for a free consultation.
5 Beds
6 Baths
4,512 SqFt
SOLD DATE : 10/01/2024
Key Details
Sold Price $1,585,000
Property Type Single Family Home
Sub Type Single Family Residence
Listing Status Sold
Purchase Type For Sale
Square Footage 4,512 sqft
Price per Sqft $351
Municipality Marlboro (MAR)
Subdivision Crine Woods
MLS Listing ID 22417414
Sold Date 10/01/24
Style Colonial,2 Story
Bedrooms 5
Full Baths 5
Half Baths 1
HOA Y/N No
Originating Board MOREMLS (Monmouth Ocean Regional REALTORS®)
Year Built 1999
Annual Tax Amount $21,938
Tax Year 2023
Lot Size 0.720 Acres
Acres 0.72
Lot Dimensions 130 x 240
Property Description
This is a Coming Soon and cannot be shown until June 22 - Desirable Crine Woods Estate! This well appointed Home welcomes you upon entering the Two Story Foyer with Hardwood Floors throughout First & Second floors, leading you into the Banquet size Dining Room with Butlers Pantry. Spacious Kitchen with Maple Cabinets & Center Island with extra Seating! Adjoining Eating area is Open to the sunlit Two Story Family Room with Wood Burning Fireplace, Bult in Wall Unit & Skylights! First Floor Bedroom & Full Bath perfect for Multigenerational Families. Second Guest Room also on the First Floor and Powder Room. Beautifully Paneled Office with Built in Gas Fireplace & Bookshelves. Spacious Owners Suite with Oversized Bath, Skylights, Private Water Closet & Oversized Walk in Closet! Princess Suite with Private Full Bath & Walk in Closet as well as two other spacious Bedrooms and Full Hall Bath! Enjoy Outdoor Entertaining! Brazilian Hardwood Deck with Lynx Grill overlooking the Sylvan Pool with Hot tub and Plenty of areas to Lounge! 3 Car Garage offers plenty room with extra storage! Full Finished Basement offers Full Bath for convenience!
Location
State NJ
County Monmouth
Area Morganville
Direction Rt 520 to Crine Rd to Sinclair Ct
Rooms
Basement Ceilings - High, Finished, Full, Heated
Interior
Interior Features Attic, Ceilings - 9Ft+ 1st Flr, Center Hall, Dec Molding, Den, French Doors, Skylight, Sliding Door
Heating Natural Gas, Forced Air, 2 Zoned Heat
Cooling 2 Zoned AC
Flooring Ceramic Tile, Wood
Fireplaces Number 2
Fireplace Yes
Exterior
Exterior Feature BBQ, Deck, Shed, Sprinkler Under, Swimming
Garage Asphalt, Driveway
Garage Spaces 3.0
Pool Gunite, Heated, In Ground, Pool Equipment, With Spa
Waterfront No
Roof Type Timberline
Parking Type Asphalt, Driveway
Garage Yes
Building
Lot Description Back to Woods
Story 2
Sewer Public Sewer
Water Public
Architectural Style Colonial, 2 Story
Level or Stories 2
Structure Type BBQ,Deck,Shed,Sprinkler Under,Swimming
Others
Senior Community No
Tax ID 30-00193-05-00037
Read Less Info
Want to know what your home might be worth? Contact us for a FREE valuation!

Our team is ready to help you sell your home for the highest possible price ASAP

Bought with Coldwell Banker Realty

GET MORE INFORMATION






