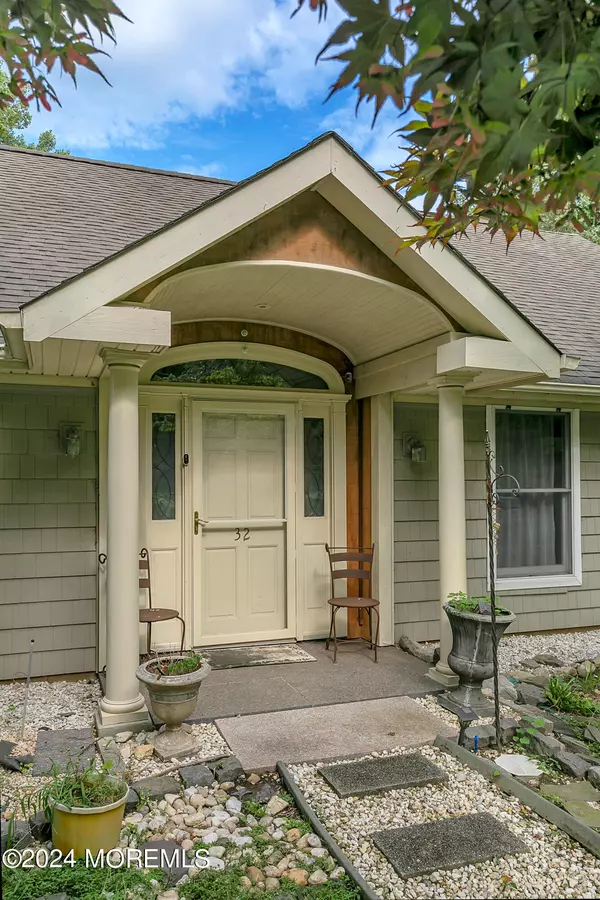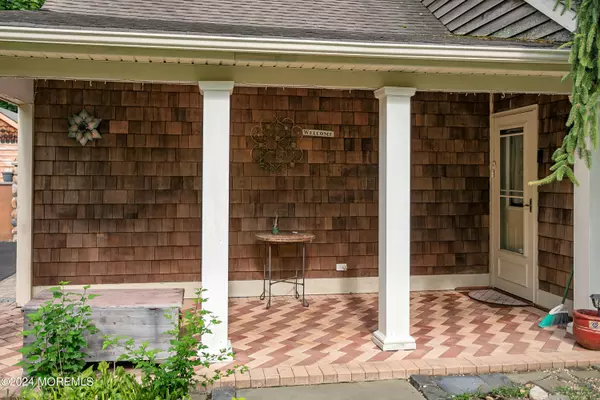$830,000
$779,900
6.4%For more information regarding the value of a property, please contact us for a free consultation.
4 Beds
3 Baths
2,799 SqFt
SOLD DATE : 10/01/2024
Key Details
Sold Price $830,000
Property Type Single Family Home
Sub Type Single Family Residence
Listing Status Sold
Purchase Type For Sale
Square Footage 2,799 sqft
Price per Sqft $296
Municipality Middletown (MID)
MLS Listing ID 22421364
Sold Date 10/01/24
Style Custom,Cape
Bedrooms 4
Full Baths 3
HOA Y/N No
Originating Board MOREMLS (Monmouth Ocean Regional REALTORS®)
Year Built 1948
Annual Tax Amount $11,801
Tax Year 2023
Lot Size 0.340 Acres
Acres 0.34
Lot Dimensions 150 x 100
Property Description
Nestled in a serene neighborhood, this CUSTOM home is sure to please those looking for something unique. It radiates an enchanted garden feel, with an inviting ambiance. This charming home features 4 bedrooms plus a loft, and 3 full bathrooms. The spacious living areas include a large living room perfect for gatherings, and a family room with a stunning gas stone fireplace, skylights, and sliders leading to a magical backyard with IG saltwater pool. The unique spiral staircase leads to a cozy loft, adding to the home's enchanting character.
The gourmet eat-in kitchen boasts custom cabinets and a beautiful arched window with a view of the flower tree-filled front yard. Dining room features charming custom closet doors. Two spacious bedrooms are located on the main level, while the second level offers a large master BR, an additional bedroom with a walk-in closet, spacious enough for an office, with access to the loft area. The backyard paradise is perfect for outdoor living, featuring a large paver patio with a stone fireplace, a sparkling in-ground pool, and is fully fenced for privacy and safety.
This enchanting garden home offers a perfect blend of comfort, style, and functionality.
Location
State NJ
County Monmouth
Area None
Direction Route 35 to Navesink River Rd. to Green Lake Dr.
Rooms
Basement None
Interior
Interior Features Attic - Pull Down Stairs, Bay/Bow Window, Loft, Sliding Door, Spiral Stairs, Eat-in Kitchen
Heating Natural Gas, Baseboard
Cooling Multi Units, 2 Zoned AC
Fireplaces Number 1
Fireplace Yes
Exterior
Exterior Feature Patio, Shed
Garage Double Wide Drive, Driveway, On Street, Direct Access, Oversized
Garage Spaces 2.0
Pool In Ground, Pool Equipment, Vinyl
Waterfront No
Roof Type Shingle
Parking Type Double Wide Drive, Driveway, On Street, Direct Access, Oversized
Garage Yes
Building
Story 2
Sewer Public Sewer
Water Public
Architectural Style Custom, Cape
Level or Stories 2
Structure Type Patio,Shed
Schools
Elementary Schools Fairview
Middle Schools Bayshore
High Schools Middle North
Others
Senior Community No
Tax ID 32-00973-0000-00013
Read Less Info
Want to know what your home might be worth? Contact us for a FREE valuation!

Our team is ready to help you sell your home for the highest possible price ASAP

Bought with Hubbard Park Real Estate, LLC

GET MORE INFORMATION






