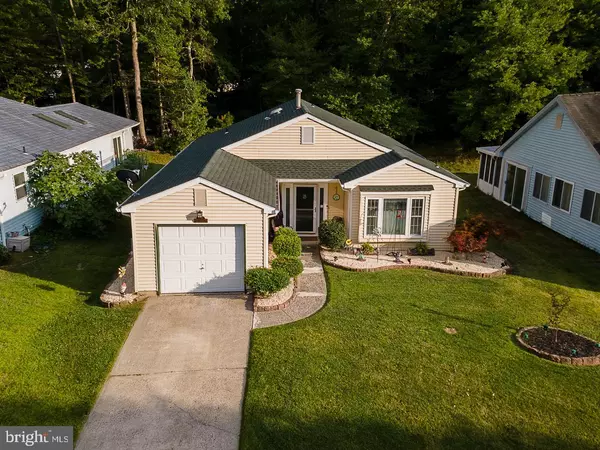$300,000
$305,000
1.6%For more information regarding the value of a property, please contact us for a free consultation.
2 Beds
2 Baths
1,400 SqFt
SOLD DATE : 10/01/2024
Key Details
Sold Price $300,000
Property Type Single Family Home
Sub Type Detached
Listing Status Sold
Purchase Type For Sale
Square Footage 1,400 sqft
Price per Sqft $214
Subdivision Mystic Shores
MLS Listing ID NJOC2027086
Sold Date 10/01/24
Style Ranch/Rambler
Bedrooms 2
Full Baths 2
HOA Fees $100/mo
HOA Y/N Y
Abv Grd Liv Area 1,400
Originating Board BRIGHT
Year Built 1986
Annual Tax Amount $3,222
Tax Year 2023
Lot Size 8,250 Sqft
Acres 0.19
Lot Dimensions 50.00 x 165.00
Property Description
This beautifully updated & cared for Oxford ranch model in the quaint & quiet 55+ Mystic Shores Community is move-in ready! LOTS OF NEW HERE - new roof (2023), new laminate flooring throughout the entire home including closets (2023), new fixtures, new plumbing, new countertops, new custom trim, new ceiling fan in the kitchen, new stove/dishwasher/washer/dryer (2024) and freshly repainted in 2023! Features 2 large bedrooms each w/ ample closet space, 2 full baths, formal dining room, large living room, separate laundry room, an office/family room with lots of windows overlooking a treed yard & a 1 car attached garage. Enjoy home cooked meals in the charming eat-in kitchen which has been redone with new paint, refinished cabinets & a tiled backsplash. The back patio is perfect for afternoon BBQs or a peaceful cup of coffee. French drains & an underground sprinkler system top off the amenity list along w/ manicured landscaping. The Community offers transportation services to various events & places as well as an inground pool, clubhouse, library & more!
Location
State NJ
County Ocean
Area Little Egg Harbor Twp (21517)
Zoning PRC
Rooms
Other Rooms Living Room, Dining Room, Primary Bedroom, Bedroom 2, Kitchen, Foyer, Sun/Florida Room, Bathroom 2, Primary Bathroom
Main Level Bedrooms 2
Interior
Interior Features Attic/House Fan, Attic, Ceiling Fan(s), Crown Moldings, Dining Area, Kitchen - Eat-In, Sprinkler System, Walk-in Closet(s)
Hot Water Natural Gas
Heating Forced Air
Cooling Central A/C, Ceiling Fan(s), Attic Fan
Flooring Laminated
Equipment Dryer - Gas, Washer, Stove, Refrigerator, Oven/Range - Gas, Oven - Self Cleaning, Water Heater, Dishwasher
Furnishings No
Fireplace N
Appliance Dryer - Gas, Washer, Stove, Refrigerator, Oven/Range - Gas, Oven - Self Cleaning, Water Heater, Dishwasher
Heat Source Natural Gas
Laundry Main Floor
Exterior
Exterior Feature Patio(s)
Garage Garage - Front Entry, Garage Door Opener, Inside Access
Garage Spaces 1.0
Amenities Available Club House, Common Grounds, Game Room, Library, Meeting Room, Pool - Outdoor, Recreational Center, Retirement Community, Swimming Pool, Transportation Service
Waterfront N
Water Access N
View Trees/Woods
Roof Type Shingle
Accessibility Level Entry - Main, No Stairs
Porch Patio(s)
Parking Type Attached Garage, Driveway, On Street
Attached Garage 1
Total Parking Spaces 1
Garage Y
Building
Lot Description Backs to Trees, Landscaping
Story 1
Foundation Slab
Sewer Public Sewer
Water Public
Architectural Style Ranch/Rambler
Level or Stories 1
Additional Building Above Grade, Below Grade
New Construction N
Others
HOA Fee Include Trash,Snow Removal,Pool(s),Bus Service
Senior Community Yes
Age Restriction 55
Tax ID 17-00325 411-00035
Ownership Fee Simple
SqFt Source Assessor
Security Features Motion Detectors
Horse Property N
Special Listing Condition Standard
Read Less Info
Want to know what your home might be worth? Contact us for a FREE valuation!

Our team is ready to help you sell your home for the highest possible price ASAP

Bought with Kim E Hanadel • Century 21 Action Plus Realty

GET MORE INFORMATION






