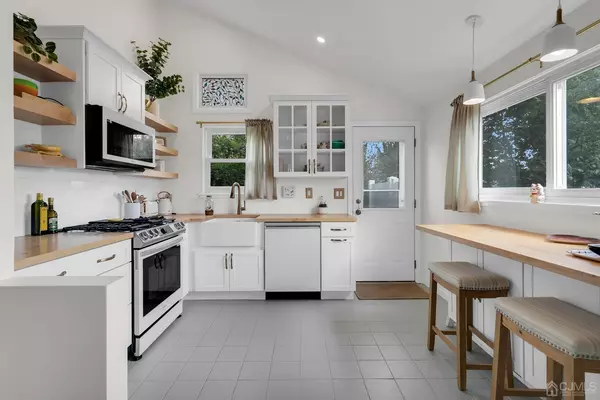$535,000
$519,900
2.9%For more information regarding the value of a property, please contact us for a free consultation.
3 Beds
1 Bath
1,204 SqFt
SOLD DATE : 10/03/2024
Key Details
Sold Price $535,000
Property Type Single Family Home
Sub Type Single Family Residence
Listing Status Sold
Purchase Type For Sale
Square Footage 1,204 sqft
Price per Sqft $444
Subdivision Sayre Woods South
MLS Listing ID 2501537R
Sold Date 10/03/24
Style Split Level
Bedrooms 3
Full Baths 1
Originating Board CJMLS API
Year Built 1958
Annual Tax Amount $7,243
Tax Year 2023
Lot Size 6,699 Sqft
Acres 0.1538
Lot Dimensions 100.00 x 67.00
Property Description
Welcome to this stunning split-level home, nestled in the highly sought-after Sayre Woods South section of Old Bridge. As you step inside, you'll be greeted by a sun-drenched living area featuring beautiful hardwood floors and soaring vaulted ceilings, creating an inviting and spacious atmosphere. The meticulously renovated kitchen is a chef's dream, boasting stylish Samsung appliances, butcher block countertops, open shelving, slow-close drawers, and a convenient breakfast bar. Perfect for both everyday meals and entertaining guests. Downstairs, relax in the cozy family room with stylish vinyl plank flooring, or take care of chores in the dedicated laundry room. Upstairs, discover three generously sized bedrooms and a full bathroom adorned with penny tile flooring, a shower/tub combination with a subway tile surround, and elegant glass doors. The exterior of this home offers a large, private fenced-in yard, ready for your personal touch. Additional features include a one-car garage, a brand new roof (2023), and a newer HVAC system (2020). Conveniently located close to transit options for an easy commute to NYC, this home is a perfect blend of comfort and convenience. Don't miss your chance to make it yours!
Location
State NJ
County Middlesex
Zoning R6
Rooms
Basement Crawl Only
Kitchen Breakfast Bar, Eat-in Kitchen
Interior
Interior Features Vaulted Ceiling(s), Laundry Room, Family Room, Kitchen, Living Room, 3 Bedrooms, Bath Full
Heating Forced Air
Cooling Central Air
Flooring Ceramic Tile, Vinyl-Linoleum, Wood
Fireplace false
Appliance Dishwasher, Dryer, Microwave, Refrigerator, Washer, Gas Water Heater
Heat Source Natural Gas
Exterior
Exterior Feature Patio, Fencing/Wall, Yard
Garage Spaces 1.0
Fence Fencing/Wall
Utilities Available Electricity Connected, Natural Gas Connected
Roof Type Asphalt
Porch Patio
Parking Type 1 Car Width, Garage, Attached, Driveway
Building
Lot Description Level
Story 3
Sewer Public Sewer
Water Public
Architectural Style Split Level
Others
Senior Community no
Tax ID 1515551000000162
Ownership Fee Simple
Energy Description Natural Gas
Read Less Info
Want to know what your home might be worth? Contact us for a FREE valuation!

Our team is ready to help you sell your home for the highest possible price ASAP


GET MORE INFORMATION






