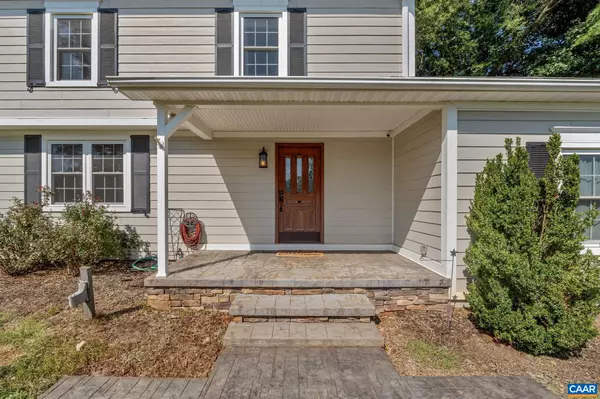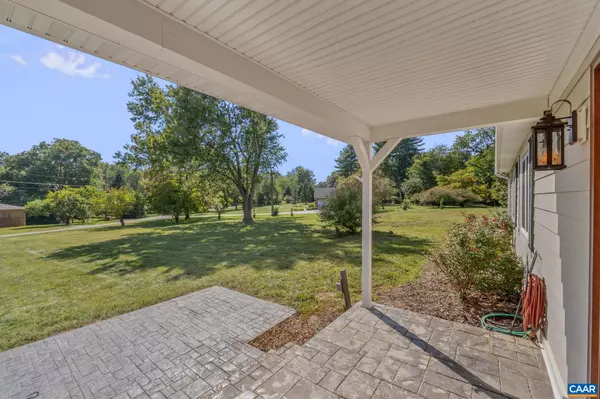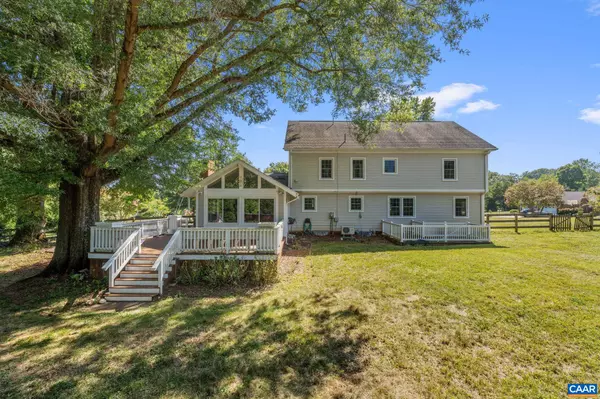$820,000
$850,000
3.5%For more information regarding the value of a property, please contact us for a free consultation.
4 Beds
3 Baths
3,381 SqFt
SOLD DATE : 10/03/2024
Key Details
Sold Price $820,000
Property Type Single Family Home
Sub Type Detached
Listing Status Sold
Purchase Type For Sale
Square Footage 3,381 sqft
Price per Sqft $242
Subdivision None Available
MLS Listing ID 656198
Sold Date 10/03/24
Style Traditional
Bedrooms 4
Full Baths 2
Half Baths 1
Condo Fees $50
HOA Y/N Y
Abv Grd Liv Area 2,860
Originating Board CAAR
Year Built 1965
Annual Tax Amount $6,941
Tax Year 2024
Lot Size 1.770 Acres
Acres 1.77
Property Description
Charming home in Ivy's West Leigh neighborhood on a nearly 2-acre picturesque lot! This home ticks all of the boxes with 4 bedrooms, 2.5 baths, gracious living areas, a finished basement, large garage, storage shed w/ electricity, and a fenced-in yard on a quiet street in a coveted neighborhood. The main level includes two large living areas and a tucked-away office space. The kitchen, with a great view of the backyard, was recently renovated to include painted cabinetry, quartz countertops, and a custom hood over the range. The sunroom off of the kitchen, with new windows, is a perfect gathering space to entertain or enjoy time with friends and family. Upstairs, the secondary bedrooms enjoy access to a large hall bathroom with fantastic storage. The generous primary bedroom features an elegant walk-in closet and tranquil en suite with custom tile work. The expansive front lawn and private, fenced-in backyard are both flat and easy to access -- great spaces for recreation, gardening, outdoor entertaining. There is so much to love about this home with lots of updates and plenty of opportunity to make your own. A must see!,Painted Cabinets,Quartz Counter,Fireplace in Den
Location
State VA
County Albemarle
Zoning RA
Rooms
Other Rooms Living Room, Dining Room, Kitchen, Family Room, Foyer, Sun/Florida Room, Laundry, Office, Full Bath, Half Bath, Additional Bedroom
Basement Interior Access, Outside Entrance, Partially Finished
Interior
Interior Features Primary Bath(s)
Heating Heat Pump(s)
Cooling Central A/C, Heat Pump(s)
Flooring Ceramic Tile, Hardwood
Fireplaces Number 1
Equipment Dryer, Washer
Fireplace Y
Window Features Double Hung,Low-E
Appliance Dryer, Washer
Heat Source Propane - Owned
Exterior
Fence Other, Fully
Roof Type Architectural Shingle
Accessibility None
Garage N
Building
Lot Description Level, Sloping
Story 2
Foundation Block
Sewer Septic Exists
Water Public
Architectural Style Traditional
Level or Stories 2
Additional Building Above Grade, Below Grade
Structure Type Vaulted Ceilings,Cathedral Ceilings
New Construction N
Schools
Middle Schools Henley
High Schools Western Albemarle
School District Albemarle County Public Schools
Others
HOA Fee Include Road Maintenance
Ownership Other
Special Listing Condition Standard
Read Less Info
Want to know what your home might be worth? Contact us for a FREE valuation!

Our team is ready to help you sell your home for the highest possible price ASAP

Bought with ALEXANDRA SCHWARTZ • LORING WOODRIFF REAL ESTATE ASSOCIATES

GET MORE INFORMATION






