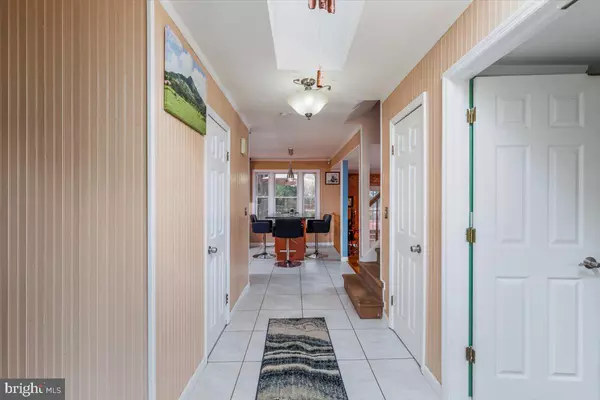$940,000
$925,000
1.6%For more information regarding the value of a property, please contact us for a free consultation.
4 Beds
3 Baths
2,370 SqFt
SOLD DATE : 10/07/2024
Key Details
Sold Price $940,000
Property Type Single Family Home
Sub Type Detached
Listing Status Sold
Purchase Type For Sale
Square Footage 2,370 sqft
Price per Sqft $396
Subdivision Charter Club
MLS Listing ID NJME2046192
Sold Date 10/07/24
Style Colonial
Bedrooms 4
Full Baths 2
Half Baths 1
HOA Y/N N
Abv Grd Liv Area 2,370
Originating Board BRIGHT
Year Built 1985
Annual Tax Amount $15,110
Tax Year 2023
Lot Size 0.830 Acres
Acres 0.83
Lot Dimensions 0.00 x 0.00
Property Description
Beautiful north-facing 4-bedroom colonial in the highly desirable Charter Club neighborhood. Located in a cul-de-sac, 2-story home with a huge fully fenced backyard has undergone a beautiful renovation and is now available for you to call your own. The double-sized deck in the backyard is perfect for entertaining guests or spending a quiet evening with family. It also features a small basketball court and a treehouse for kids.
This home boasts 4 spacious bedrooms, 2.5 bathrooms, a finished basement, and a 2-car attached garage with an EV charger connection. The new roof was installed in 2023. Step inside to be welcomed by elegant wood flooring throughout the main level. The main level offers a warm and inviting living room, a family room with wooden panels and a cozy gas marble fireplace, formal dining room, laundry room, powder room, and an upgraded kitchen with tiled floors, a stunning granite countertop with an island, and stainless steel appliances. You can easily access the deck through a patio door, providing the perfect space for outdoor gatherings.
Welcome upstairs to discover four bedrooms. The master bedroom suite is a true sanctuary with a spacious closet, two skylights, and a luxurious bathroom featuring a stand-up shower and an oversized jacuzzi tub for relaxing. Three additional bedrooms, each with skylights, and another full bath complete the second floor, providing ample space for family and guests. This home is located in a quiet neighborhood within the top WWP school system, offering an easy commute by train or car to NYC or Philadelphia. It is centrally located with easy access to kindergarten, middle, and high schools, each no more than a mile away. Must see and experience the splendor of this remarkable home for yourself!
Location
State NJ
County Mercer
Area West Windsor Twp (21113)
Zoning R20
Rooms
Other Rooms Living Room, Dining Room, Kitchen, Family Room, Basement, Foyer, Laundry
Basement Partial, Partially Finished
Interior
Interior Features Attic, Breakfast Area, Carpet, Ceiling Fan(s), Dining Area, Kitchen - Eat-In, Pantry, Skylight(s), Bathroom - Stall Shower, Bathroom - Tub Shower, Walk-in Closet(s), Wood Floors
Hot Water Natural Gas
Heating Central, Forced Air
Cooling Central A/C, Ceiling Fan(s), Attic Fan
Flooring Carpet, Ceramic Tile, Hardwood
Fireplaces Number 1
Fireplaces Type Brick, Fireplace - Glass Doors, Screen, Marble, Gas/Propane
Equipment Cooktop, Commercial Range, Dishwasher, Dryer, Dryer - Gas, ENERGY STAR Refrigerator, Exhaust Fan, Extra Refrigerator/Freezer, Oven/Range - Gas, Refrigerator, Stainless Steel Appliances, Washer, Water Heater
Fireplace Y
Appliance Cooktop, Commercial Range, Dishwasher, Dryer, Dryer - Gas, ENERGY STAR Refrigerator, Exhaust Fan, Extra Refrigerator/Freezer, Oven/Range - Gas, Refrigerator, Stainless Steel Appliances, Washer, Water Heater
Heat Source Natural Gas
Laundry Main Floor
Exterior
Exterior Feature Deck(s)
Garage Built In, Garage - Front Entry, Inside Access
Garage Spaces 2.0
Fence Fully, Wood
Utilities Available Under Ground
Waterfront N
Water Access N
Roof Type Asphalt
Accessibility Level Entry - Main
Porch Deck(s)
Parking Type Attached Garage, Driveway, On Street
Attached Garage 2
Total Parking Spaces 2
Garage Y
Building
Lot Description Corner, Cul-de-sac
Story 2
Foundation Concrete Perimeter
Sewer Public Sewer
Water Public
Architectural Style Colonial
Level or Stories 2
Additional Building Above Grade, Below Grade
New Construction N
Schools
Elementary Schools Dutch Neck
Middle Schools Grover
High Schools High School South
School District West Windsor-Plainsboro Regional
Others
Pets Allowed Y
Senior Community No
Tax ID 13-00061-00099
Ownership Fee Simple
SqFt Source Assessor
Acceptable Financing Cash, Conventional
Listing Terms Cash, Conventional
Financing Cash,Conventional
Special Listing Condition Standard
Pets Description No Pet Restrictions
Read Less Info
Want to know what your home might be worth? Contact us for a FREE valuation!

Our team is ready to help you sell your home for the highest possible price ASAP

Bought with Amit Kulkarni • Bright MLS

GET MORE INFORMATION






