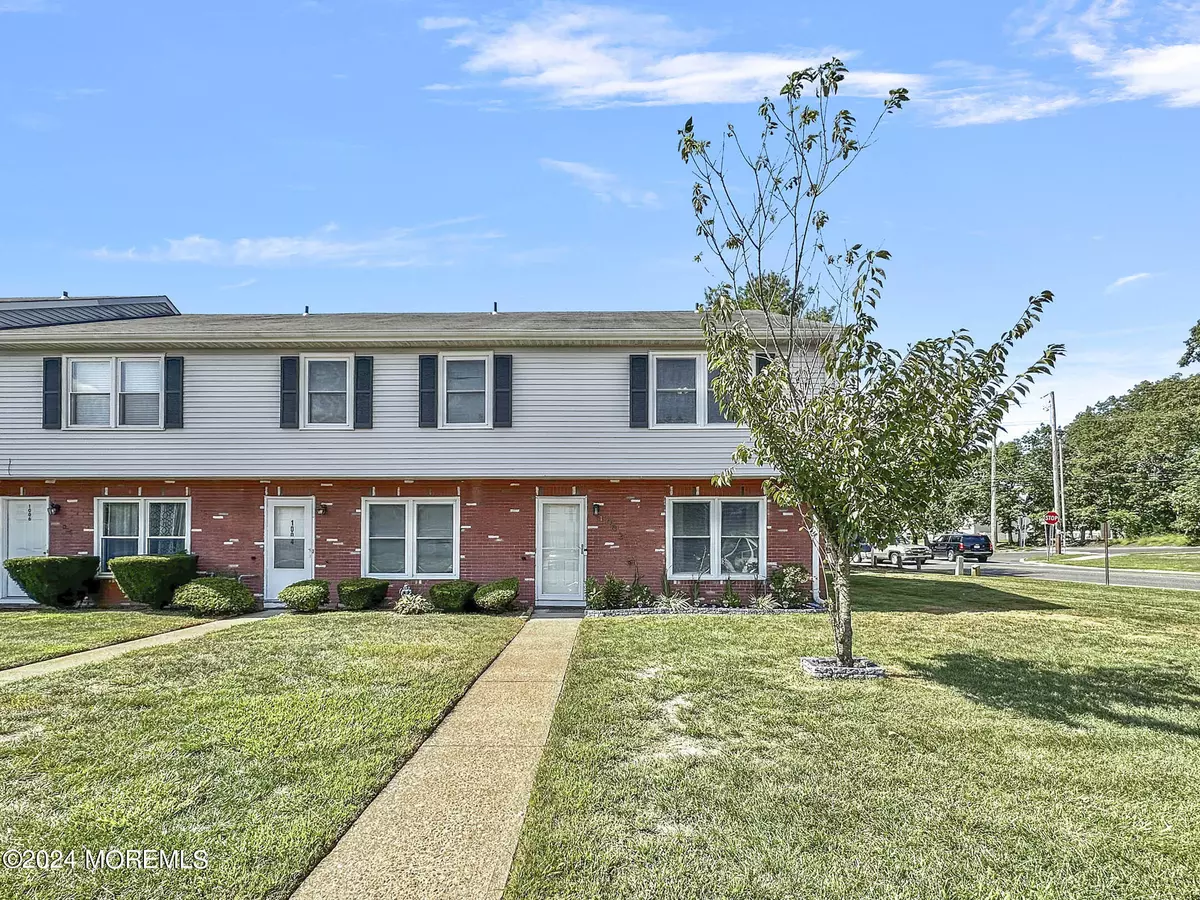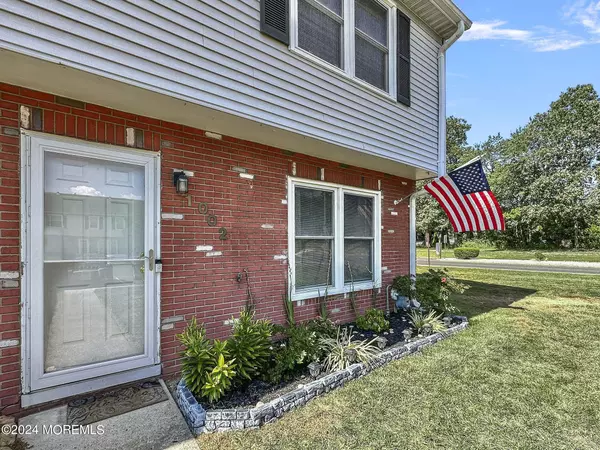$314,900
$305,000
3.2%For more information regarding the value of a property, please contact us for a free consultation.
3 Beds
2 Baths
1,360 SqFt
SOLD DATE : 10/17/2024
Key Details
Sold Price $314,900
Property Type Condo
Sub Type Condominium
Listing Status Sold
Purchase Type For Sale
Square Footage 1,360 sqft
Price per Sqft $231
Municipality Brick (BRK)
Subdivision Millbrook Manor
MLS Listing ID 22426387
Sold Date 10/17/24
Style End Unit,2 Story
Bedrooms 3
Full Baths 1
Half Baths 1
HOA Fees $170/mo
HOA Y/N Yes
Originating Board MOREMLS (Monmouth Ocean Regional REALTORS®)
Year Built 1988
Annual Tax Amount $3,876
Tax Year 2023
Lot Size 3,484 Sqft
Acres 0.08
Property Description
Welcome to this Newly Renovated 2-Story Condo Perfectly Situated on a Large Corner Lot in Brick. This Spacious End Unit Features 3 Large Bedrooms & 1.5 Bathrooms. The First Floor Offers a Bright & Airy Living Room w/Brand New Laminate Flooring & an Abundance of Natural Light. The Updated Eat-in Kitchen Boasts Granite Countertops, GE Stainless Steel Appliances, Soft-Close Cabinets, & a Stylish Tiled Backsplash. Off the Kitchen You will Find a Convenient Half Bathroom for your Guests & a Laundry Area Equipped w/a Newer Samsung Washer & Dryer. Sliding Door off the Kitchen Allows Access to your Private Patio which is Conveniently Located Near the Community Pool. Off the Tiled Foyer you will be greeted by a Beautiful Wood-Stained Staircase w/Custom Railing. The Second Floor has Newly Installed Laminate Flooring Extending Throughout the Hallway & the Three Generously Sized Bedrooms, Including a Huge Master Bedroom that Offers Both Space & Comfort. The Gorgeous Remodeled Main Bathroom Showcases Custom Tile Work on the Floor & Shower Walls, a Brand New Tub, a Farmhouse Vanity, & a Bluetooth Speaker Built into the Exhaust Fan. Additional Features Include a Nest Smart Thermostat, a New Lennox AC & Furnace that is Only Two Years Young. This Move-in-Ready Condo has Everything you Need for Modern, Comfortable Living.
Location
State NJ
County Ocean
Area Herbertsville
Direction Lanes Mill Road to Sawmill Road. First Building on the Right.
Rooms
Basement None
Interior
Interior Features Attic - Pull Down Stairs, Sliding Door
Heating Natural Gas
Cooling Central Air
Fireplace No
Exterior
Exterior Feature Patio
Garage Assigned, None
Amenities Available Professional Management, Association, Pool
Waterfront No
Roof Type Shingle
Parking Type Assigned, None
Garage No
Building
Lot Description Corner Lot
Story 2
Sewer Public Sewer
Water Public
Architectural Style End Unit, 2 Story
Level or Stories 2
Structure Type Patio
Schools
Elementary Schools Veterans Memorial
Middle Schools Veterans Memorial
High Schools Brick Memorial
Others
HOA Fee Include Common Area,Lawn Maintenance,Mgmt Fees,Pool,Snow Removal
Senior Community No
Tax ID 07-01386-0000-00010-0000-C001
Read Less Info
Want to know what your home might be worth? Contact us for a FREE valuation!

Our team is ready to help you sell your home for the highest possible price ASAP

Bought with EXP Realty

GET MORE INFORMATION






