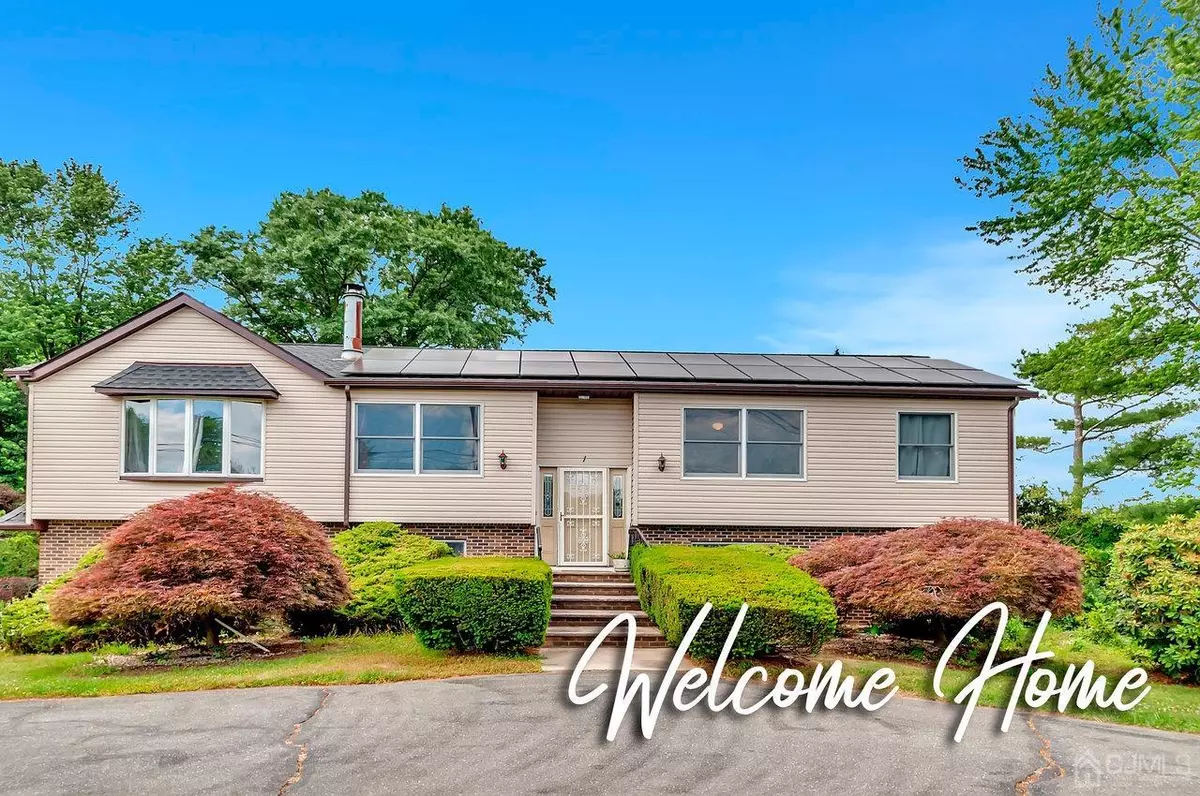$615,000
$659,000
6.7%For more information regarding the value of a property, please contact us for a free consultation.
4 Beds
3.5 Baths
2,421 SqFt
SOLD DATE : 10/25/2024
Key Details
Sold Price $615,000
Property Type Single Family Home
Sub Type Single Family Residence
Listing Status Sold
Purchase Type For Sale
Square Footage 2,421 sqft
Price per Sqft $254
MLS Listing ID 2413182R
Sold Date 10/25/24
Style Bi-Level
Bedrooms 4
Full Baths 3
Half Baths 1
Originating Board CJMLS API
Year Built 1986
Annual Tax Amount $9,931
Tax Year 2022
Lot Size 0.804 Acres
Acres 0.804
Lot Dimensions 0.00 x 0.00
Property Description
Welcome to this stunning remodeled home featuring 4 bedrooms & 3.5 baths, perfectly designed for modern living & entertainment. As you enter, you're greeted by 2-story foyer leading to a living room w/cathedral ceilings & wood-burning brick fireplace. Dining Room, also w/cathedral ceiling, boasts vinyl waterproof flooring open to beautifully updated kitchen in 2024. Kitchen features shaker cabinets, quartz countertops, glass tile backsplash, newr SS appliances, new range & new hood & a convenient pantry. Spacious primary bedroom offers 2 large closets & luxurious updated en-suite bathroom w/double sinks, recessed lighting & spacious stall shower w/glass doors. Secondary bedrooms are generously sized w/plenty of closet space. Full guest bath equipped w/linen closet, tub-shower & recessed lighting. The lower level is versatile & can serve as an additional suite, complete w/its own entrance. It features a spacious family room w/engineered hardwood floors, bedroom w/large closet, full bathroom w/modern stall shower & tile floors & a newly updated(2024) kitchenette which includes sink, shaker cabinets, wine rack & fridge. Sliders off family room lead to a large screened-in sunroom w/door to concrete & paver patio. Sliders off Dining Room to large wood deck w/gate & stairs leading down to a fenced backyard. The backyard is a private oasis with an inground pool surrounded by concrete & paver patio & lush trees providing ample privacy. Side entry on finished garage with a new door(2024) offering built-in shelves & cabinets, a small half bath as well as a workbench area. Additional features include new roof(2021),New HWH(2024), a multi-zone heating system w/individual thermostats for each room, new one-zone air conditioning system for the upper level, & leased solar panels for energy efficiency. The property also offers a circular asphalt driveway, & additional parking. This home combines spacious living areas, modern amenities, & versatile spaces, making it perfect for a growing family or those who love to entertain.House can be converted to natural gas
Location
State NJ
County Middlesex
Rooms
Other Rooms Shed(s)
Basement Slab
Dining Room Formal Dining Room
Kitchen 2nd Kitchen, Breakfast Bar, Pantry, Eat-in Kitchen
Interior
Interior Features Cathedral Ceiling(s), 1 Bedroom, Entrance Foyer, Kitchen Second, Bath Full, Family Room, Utility Room, Florida Room, 3 Bedrooms, Kitchen, Laundry Room, Living Room, Bath Main, Dining Room, Attic
Heating Baseboard Electric, Separate Control
Cooling Ceiling Fan(s), A/C Central - Some
Flooring Carpet, Ceramic Tile, Laminate, See Remarks
Fireplaces Number 1
Fireplaces Type Wood Burning
Fireplace true
Appliance Dishwasher, Dryer, Electric Range/Oven, Microwave, Refrigerator, Washer, Electric Water Heater
Exterior
Exterior Feature Open Porch(es), Deck, Patio, Fencing/Wall, Storage Shed, Yard
Garage Spaces 2.0
Fence Fencing/Wall
Pool In Ground
Utilities Available Electricity Connected
Roof Type Asphalt
Handicap Access Stall Shower
Porch Porch, Deck, Patio
Parking Type 2 Car Width, Asphalt, Circular Driveway, Garage, Attached, See Remarks, Garage Door Opener, Driveway, Paved
Building
Lot Description Level
Story 2
Sewer Septic Tank
Water Well
Architectural Style Bi-Level
Others
Senior Community no
Tax ID 12000280000000094
Ownership Fee Simple
Read Less Info
Want to know what your home might be worth? Contact us for a FREE valuation!

Our team is ready to help you sell your home for the highest possible price ASAP


GET MORE INFORMATION

