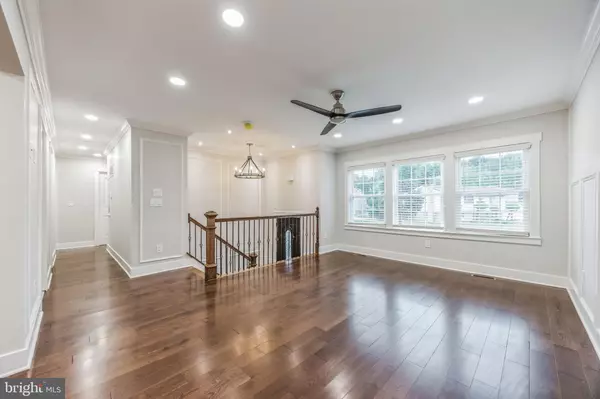$499,000
$499,000
For more information regarding the value of a property, please contact us for a free consultation.
6 Beds
4 Baths
1,804 SqFt
SOLD DATE : 10/29/2024
Key Details
Sold Price $499,000
Property Type Single Family Home
Sub Type Detached
Listing Status Sold
Purchase Type For Sale
Square Footage 1,804 sqft
Price per Sqft $276
Subdivision Warwick Hills
MLS Listing ID NJCD2072434
Sold Date 10/29/24
Style Bi-level
Bedrooms 6
Full Baths 4
HOA Y/N N
Abv Grd Liv Area 1,804
Originating Board BRIGHT
Year Built 1970
Annual Tax Amount $5,967
Tax Year 2023
Lot Size 6,499 Sqft
Acres 0.15
Lot Dimensions 65.00 x 100.00
Property Description
Welcome home to 303 Independence Blvd! It's the one you have been waiting for! This grand & custom bi-level home is truly one of a kind, featuring 6 bedrooms AND 4 full baths, located in the sought after development of Warwick Hills. Pull up to the property and be greeted by the handsome curb appeal, boasting blue new vinyl siding & white brick and a spacious driveway. Walk inside to the top level and be WOWED by the open concept layout with Oak White plank hardwood flooring which flows throughout the entire first level. The kitchen is a true Chef's dream, complete with custom European flat panel cabinetry, quartz countertops, and top of the line LG stainless steel appliances! Down the hall, find the impressive master bedroom with ensuite bathroom showing off marble style porcelain tiling and beautiful black matte finishes. Also down the hall are the other 2 comfortably sized bedrooms and full bathroom with updates to match. Heading downstairs to the lower level of the home, you will find an equal living area to upstairs with another 3 bedrooms/2 full bathrooms! You couldn't ask for a more ideal in-law suite setup! This space is ideal for families living together, older children, or anyone just looking for a separate live/work area. The lower level features Beige premium vinyl flooring which flows throughout. The impressive wine bar area on this floor is also a showstopper, boasting custom Cobalt Blue colored shaker cabinetry, and a quartz countertop. Down the hall is a second beautiful master bedroom with ensuite bathroom shining with marble style porcelain tiling and black matte finishes, and another 2 spacious bedrooms and full bathroom. Both levels have their own separate laundry area complete with a new stackable washer and dryer for each (two total). Outside is the CHARMING backyard with plenty of room for entertaining. Utilize the newer full shed and doghouse to your liking, as well as the concrete patio area perfect for sitting outside and sipping your morning coffee or evening wine! Live worry free for years to come as this home has been taken down to the studs. Updates include BRAND NEW Insulation around the home, Roof, Siding, Windows, Floors, Appliances, HVAC, and much more!! This unique home is also centrally located, perfect for commuters. Just minutes away from the White Horse Pike, Access to
2-95, Route 42, and the Patco Speedlines. Close by you will find countless retail stores, grocery stores, coffee shops, banks, not to mention you are only blocks away from popular downtown Haddon Township area. Schedule your tour today before it's gone!!!
Location
State NJ
County Camden
Area Lawnside Boro (20421)
Zoning RES
Rooms
Other Rooms Living Room, Primary Bedroom, Bedroom 2, Bedroom 3, Bedroom 4, Bedroom 5, Kitchen, Family Room, Bedroom 1, In-Law/auPair/Suite, Bedroom 6
Main Level Bedrooms 3
Interior
Interior Features Ceiling Fan(s), Kitchen - Eat-In
Hot Water Natural Gas
Heating Forced Air
Cooling Central A/C
Flooring Luxury Vinyl Plank
Equipment Stainless Steel Appliances
Furnishings No
Fireplace N
Window Features Bay/Bow
Appliance Stainless Steel Appliances
Heat Source Natural Gas
Laundry Lower Floor, Main Floor
Exterior
Garage Spaces 4.0
Utilities Available Cable TV
Water Access N
Roof Type Shingle
Accessibility None
Total Parking Spaces 4
Garage N
Building
Story 2
Foundation Slab
Sewer Public Sewer
Water Public
Architectural Style Bi-level
Level or Stories 2
Additional Building Above Grade, Below Grade
Structure Type Dry Wall
New Construction N
Schools
Elementary Schools Lawnside Public E.S.
Middle Schools Lawnside Public
High Schools Haddon Heights H.S.
School District Lawnside Borough Public Schools
Others
Senior Community No
Tax ID 21-00302-00035
Ownership Fee Simple
SqFt Source Assessor
Security Features Security System
Acceptable Financing Conventional, VA, FHA 203(b)
Listing Terms Conventional, VA, FHA 203(b)
Financing Conventional,VA,FHA 203(b)
Special Listing Condition Standard
Read Less Info
Want to know what your home might be worth? Contact us for a FREE valuation!

Our team is ready to help you sell your home for the highest possible price ASAP

Bought with Monica Albert • Keller Williams Realty - Washington Township

GET MORE INFORMATION






