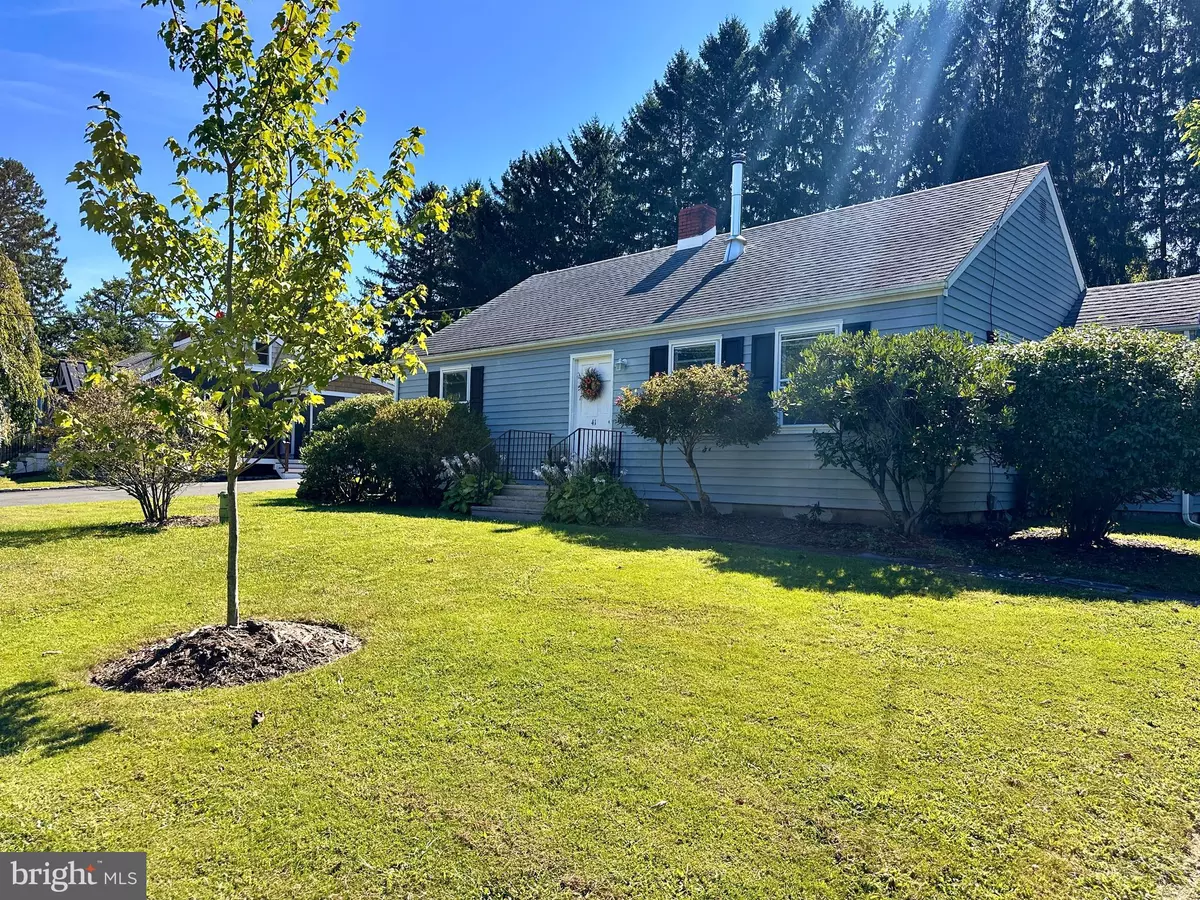$445,000
$439,500
1.3%For more information regarding the value of a property, please contact us for a free consultation.
3 Beds
1 Bath
1,408 SqFt
SOLD DATE : 11/14/2024
Key Details
Sold Price $445,000
Property Type Single Family Home
Sub Type Detached
Listing Status Sold
Purchase Type For Sale
Square Footage 1,408 sqft
Price per Sqft $316
Subdivision Titusville
MLS Listing ID NJME2048732
Sold Date 11/14/24
Style Ranch/Rambler
Bedrooms 3
Full Baths 1
HOA Y/N N
Abv Grd Liv Area 1,408
Originating Board BRIGHT
Year Built 1940
Annual Tax Amount $9,216
Tax Year 2023
Lot Size 0.290 Acres
Acres 0.29
Lot Dimensions 0.00 x 0.00
Property Description
Welcome home! This gorgeously updated ranch home in Titusville is sure to be the ONE! Starting with your drive down a quiet road, you arrive at the house, and are already falling in love with the private fenced yard, and the well maintained mature landscaping. Entering the home, the huge family room offers plenty of space to relax and enjoy family and friends, or simply cozy up with a fire blazing in the wood burning stove. Before you get lost in those daydreams, you step into the kitchen and cannot help but smile. The renovated kitchen space offers the most discriminating chef a perfect place to create those masterpieces. And with the large dining room adjacent, dinner parties will be plentiful. You continue your tour, enjoying each of the nicely sized three bedrooms, and the full bath. A visit to the basement lets you see the newly installed furnace (2023), and ample storage. And if more storage is needed, you have the walk up attic. With a detached garage, generator switch box, and proximity to parks, entertainment and restaurants, this house truly has it all.
Location
State NJ
County Mercer
Area Hopewell Twp (21106)
Zoning R50
Rooms
Other Rooms Dining Room, Bedroom 2, Bedroom 3, Kitchen, Family Room, Bedroom 1, Bathroom 1
Basement Partial
Main Level Bedrooms 3
Interior
Interior Features Attic, Bathroom - Tub Shower, Ceiling Fan(s), Family Room Off Kitchen, Formal/Separate Dining Room, Stove - Wood, Wood Floors
Hot Water Electric
Heating Baseboard - Hot Water
Cooling Window Unit(s)
Flooring Engineered Wood, Hardwood
Equipment Dishwasher, Dryer, Microwave, Stove, Washer, Refrigerator, Water Heater
Fireplace N
Appliance Dishwasher, Dryer, Microwave, Stove, Washer, Refrigerator, Water Heater
Heat Source Oil
Laundry Basement
Exterior
Parking Features Garage - Front Entry
Garage Spaces 5.0
Water Access N
View Garden/Lawn, Trees/Woods
Roof Type Shingle
Accessibility None
Total Parking Spaces 5
Garage Y
Building
Story 2
Foundation Block
Sewer On Site Septic
Water Well
Architectural Style Ranch/Rambler
Level or Stories 2
Additional Building Above Grade, Below Grade
New Construction N
Schools
School District Hopewell Valley Regional Schools
Others
Senior Community No
Tax ID 06-00116-00026
Ownership Fee Simple
SqFt Source Assessor
Acceptable Financing Cash, Conventional, FHA, VA
Listing Terms Cash, Conventional, FHA, VA
Financing Cash,Conventional,FHA,VA
Special Listing Condition Standard
Read Less Info
Want to know what your home might be worth? Contact us for a FREE valuation!

Our team is ready to help you sell your home for the highest possible price ASAP

Bought with Elisabeth A Kerr • Corcoran Sawyer Smith

GET MORE INFORMATION






