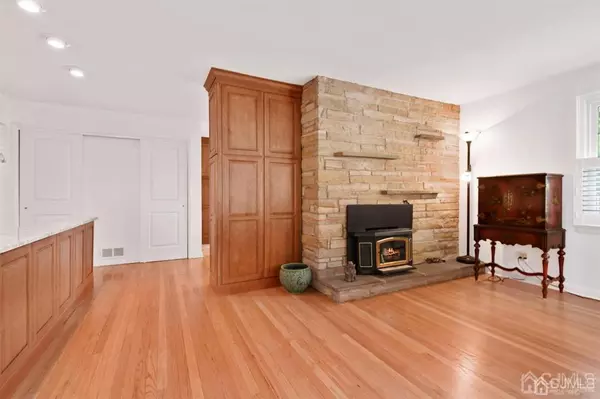$575,000
$499,000
15.2%For more information regarding the value of a property, please contact us for a free consultation.
3 Beds
2 Baths
1,512 SqFt
SOLD DATE : 11/20/2024
Key Details
Sold Price $575,000
Property Type Single Family Home
Sub Type Single Family Residence
Listing Status Sold
Purchase Type For Sale
Square Footage 1,512 sqft
Price per Sqft $380
Subdivision North Side
MLS Listing ID 2504782R
Sold Date 11/20/24
Style Ranch
Bedrooms 3
Full Baths 2
Originating Board CJMLS API
Year Built 1957
Annual Tax Amount $12,355
Tax Year 2023
Lot Size 5,000 Sqft
Acres 0.1148
Lot Dimensions 0.00 x 0.00
Property Description
Welcome to this beautifully maintained brick ranch, nestled in the heart of Highland Park! This charming home boasts an attached one-car garage and stunning hardwood floors throughout. The Anderson windows, adorned with custom plantation shutters, fill the space with natural light. You'll love the open-concept living and dining area, perfect for hosting family and friends, complete with a cozy wood-burning fireplace. The recently updated kitchen features sleek granite countertops and stainless steel appliances, while the modern bathroom offers heated floors and a double vanity sink for added luxury. Downstairs, the partially finished full basement provides plenty of extra living space with a newly installed French drain system, abundant storage, and a full bathroomideal for additional entertainment options. The HVAC system and water heater are just 4 years old, and the roof was replaced 7 years ago, giving you peace of mind. Conveniently located near shopping centers, downtown Highland Park and New Brunswick, Rutgers University, major highways, mass transportation, and both the middle and high schools, this home offers unparalleled convenience. Showings begin Sunday, October 13thdon't miss your chance to make this beautiful property your own!
Location
State NJ
County Middlesex
Zoning RB
Rooms
Basement Partially Finished, Full, Bath Full, Recreation Room, Storage Space, Utility Room
Dining Room Living Dining Combo
Kitchen Granite/Corian Countertops, Kitchen Exhaust Fan, Pantry, Eat-in Kitchen
Interior
Interior Features Water Filter, Entrance Foyer, 3 Bedrooms, Kitchen, Laundry Room, Living Room, Bath Full, Attic, None
Heating Forced Air
Cooling Central Air
Flooring Wood
Fireplaces Type Wood Burning
Fireplace true
Appliance Dishwasher, Dryer, Microwave, Refrigerator, Range, Oven, Washer, Water Filter, Kitchen Exhaust Fan
Heat Source Natural Gas
Exterior
Garage Spaces 1.0
Utilities Available Underground Utilities
Roof Type Asphalt
Building
Lot Description Near Shopping, Near Train
Story 1
Sewer Public Sewer
Water Public
Architectural Style Ranch
Others
Senior Community no
Tax ID 0700902000000013
Ownership Fee Simple
Energy Description Natural Gas
Read Less Info
Want to know what your home might be worth? Contact us for a FREE valuation!

Our team is ready to help you sell your home for the highest possible price ASAP

GET MORE INFORMATION






