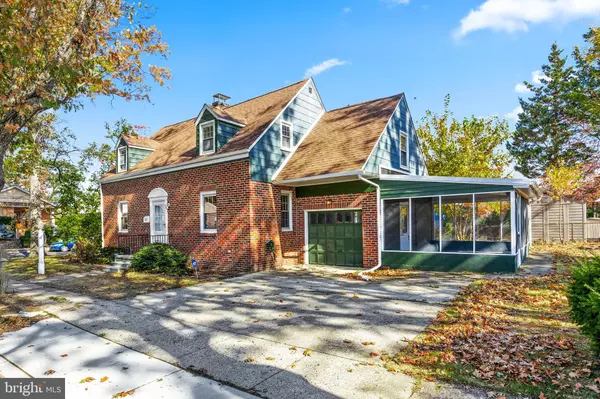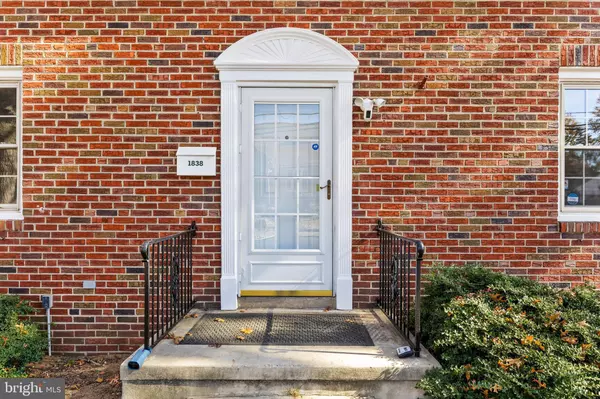$410,000
$399,900
2.5%For more information regarding the value of a property, please contact us for a free consultation.
3 Beds
1 Bath
1,536 SqFt
SOLD DATE : 11/22/2024
Key Details
Sold Price $410,000
Property Type Single Family Home
Sub Type Detached
Listing Status Sold
Purchase Type For Sale
Square Footage 1,536 sqft
Price per Sqft $266
Subdivision None Available
MLS Listing ID NJCD2078516
Sold Date 11/22/24
Style Cape Cod
Bedrooms 3
Full Baths 1
HOA Y/N N
Abv Grd Liv Area 1,536
Originating Board BRIGHT
Year Built 1945
Annual Tax Amount $8,152
Tax Year 2023
Lot Size 6,251 Sqft
Acres 0.14
Lot Dimensions 50.00 x 125.00
Property Description
Welcome to 1838 Wayne Ave., a charming 3 bedroom, one bath cozy home nestled in the heart of Haddon Heights. This lovely layout features a bright and airy living space that has an abundance of natural light. There are newly refinished hardwood floors in living room, dining room and entrance hall. The kitchen has beautiful granite countertops and tile flooring. The entire home has been freshly painted. There is also a generous screened porch and partially finished basement and a RARE one car garage. This home is equipped with a mini split heat and air conditioning system which is extremely economical with utility costs It also has a one year old roof and gutter guards.. This home is located in a friendly neighborhood with easy access to amenities, parks and schools. It is just 15 minutes from Philadelphia, 55 minutes to Atlantic Cit and minutes away to all dining in Collingswood and Haddonfield. Don't miss your chance to make this home your own.
Location
State NJ
County Camden
Area Haddon Heights Boro (20418)
Zoning RESIDENTIAL
Rooms
Other Rooms Living Room, Dining Room, Bedroom 2, Bedroom 3, Bedroom 1
Basement Partially Finished
Interior
Hot Water Natural Gas
Heating Forced Air
Cooling Ductless/Mini-Split
Fireplaces Number 1
Fireplaces Type Wood
Fireplace Y
Heat Source Natural Gas
Exterior
Parking Features Garage - Front Entry, Garage Door Opener
Garage Spaces 3.0
Water Access N
Accessibility None
Attached Garage 1
Total Parking Spaces 3
Garage Y
Building
Story 2
Foundation Block
Sewer Public Sewer
Water Public
Architectural Style Cape Cod
Level or Stories 2
Additional Building Above Grade, Below Grade
New Construction N
Schools
School District Haddon Heights Schools
Others
Senior Community No
Tax ID 18-00133-00001 01
Ownership Fee Simple
SqFt Source Assessor
Special Listing Condition Standard
Read Less Info
Want to know what your home might be worth? Contact us for a FREE valuation!

Our team is ready to help you sell your home for the highest possible price ASAP

Bought with Jennifer Irela Hebert • EXP Realty, LLC

GET MORE INFORMATION






