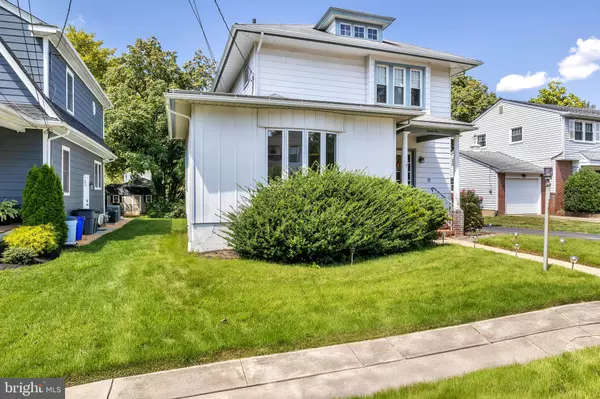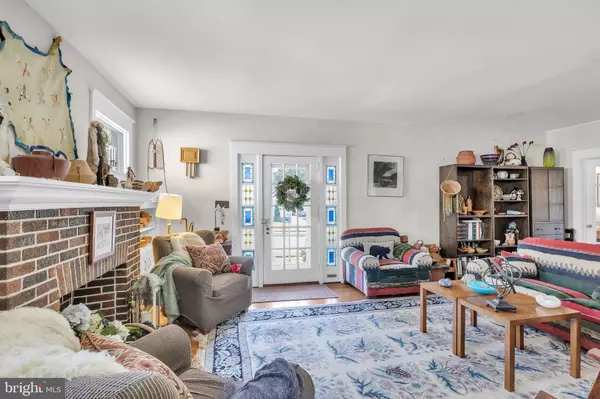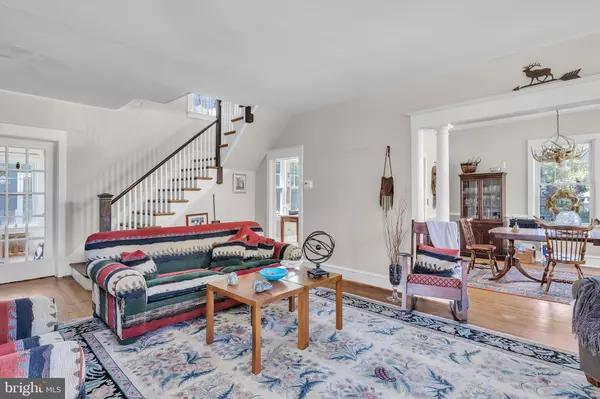$200,000
$285,000
29.8%For more information regarding the value of a property, please contact us for a free consultation.
3 Beds
3 Baths
1,810 SqFt
SOLD DATE : 11/20/2024
Key Details
Sold Price $200,000
Property Type Single Family Home
Sub Type Detached
Listing Status Sold
Purchase Type For Sale
Square Footage 1,810 sqft
Price per Sqft $110
Subdivision West End
MLS Listing ID NJGL2045608
Sold Date 11/20/24
Style Other
Bedrooms 3
Full Baths 1
Half Baths 2
HOA Y/N N
Abv Grd Liv Area 1,810
Originating Board BRIGHT
Year Built 1940
Annual Tax Amount $7,479
Tax Year 2023
Lot Size 7,000 Sqft
Acres 0.16
Lot Dimensions 50.00 x 140.00
Property Description
Bring your imagination because this charming home is ready for its new homeowner(s) to add their own personal touches. Upon entering, you will immediately be greeted with stained glass sidelights, high ceilings, columns, trim, carefully designed original hardwood floors, built in book cases, and a fireplace that one could only dream of making their own.
With a staircase off to the left, the spacious and open living room meets the formal dining room making these two rooms the perfect gathering space for every-day family entertainment or the perfect go-to home to invite friends and family for every holiday. As you continue your tour through the dining room, you are met with a comfy eat-in kitchen with a powder room that opens up to the back deck where you can enjoy your morning coffee/tea in your serenity. And let’s not forget the sunroom on the first floor–make it an office, make it a spare room, make it a playroom. The choice is yours and goes as far as your imagination!
Upstairs leads you to three bedrooms, two of which are complementary in size and layout, allowing for no one to get jealous that they have the smaller room and the primary bedroom has a powder room larger in size providing you the ability to add additional closet space without losing space.
To wrap it all up, this home has a walk up attic, a full size basement with a dark room (previously used for photography), and a nice size backyard with a true double car garage with automated doors! Wow! 21 S. Columbia St. has the size, layout, location, and charm you’ve been waiting for–now all you have to do is make it your own.
**Located in Woodbury's West End Neighborhood and .4 miles / 9 minute walk from Bell Lake Park. It is in the perfect location for the homeowner or family who enjoys walkability, community events, and easy & quick accessibility to the beach or city.
Location
State NJ
County Gloucester
Area Woodbury City (20822)
Zoning RESIDENTIAL
Rooms
Basement Full, Windows, Workshop, Unfinished, Interior Access
Interior
Interior Features Attic, Breakfast Area, Built-Ins, Formal/Separate Dining Room, Kitchen - Eat-In, Wood Floors
Hot Water 60+ Gallon Tank
Cooling Central A/C
Flooring Hardwood, Other
Fireplace N
Heat Source Natural Gas
Exterior
Parking Features Garage - Front Entry, Garage Door Opener
Garage Spaces 2.0
Utilities Available Electric Available, Water Available, Multiple Phone Lines, Natural Gas Available
Water Access N
Roof Type Asphalt
Accessibility 2+ Access Exits
Total Parking Spaces 2
Garage Y
Building
Story 2
Foundation Block
Sewer Community Septic Tank
Water Community
Architectural Style Other
Level or Stories 2
Additional Building Above Grade, Below Grade
Structure Type Plaster Walls
New Construction N
Schools
Elementary Schools West End Memorial
Middle Schools Woodbury Jr Sr
High Schools Woodbury Junior-Senior H.S.
School District Woodbury Public Schools
Others
Pets Allowed N
Senior Community No
Tax ID 22-00026-00009
Ownership Fee Simple
SqFt Source Assessor
Acceptable Financing Cash, Conventional, FHA 203(k)
Listing Terms Cash, Conventional, FHA 203(k)
Financing Cash,Conventional,FHA 203(k)
Special Listing Condition Standard
Read Less Info
Want to know what your home might be worth? Contact us for a FREE valuation!

Our team is ready to help you sell your home for the highest possible price ASAP

Bought with Kashana Wainwright • Keller Williams Realty - Moorestown

GET MORE INFORMATION






