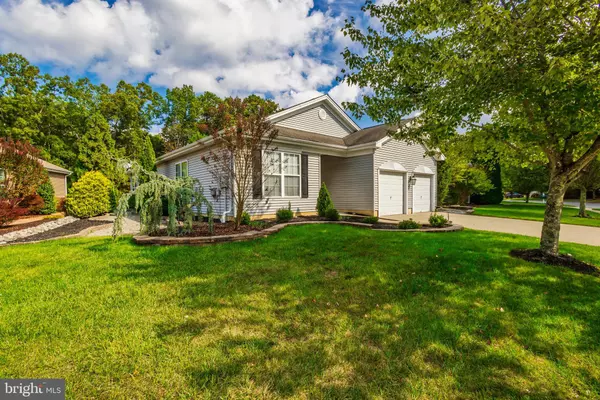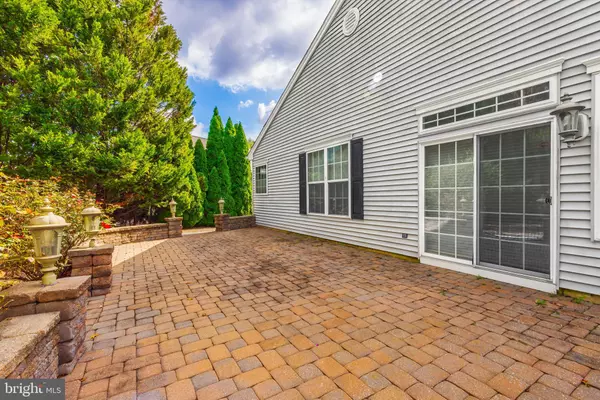$405,000
$409,999
1.2%For more information regarding the value of a property, please contact us for a free consultation.
2 Beds
2 Baths
1,965 SqFt
SOLD DATE : 11/25/2024
Key Details
Sold Price $405,000
Property Type Single Family Home
Sub Type Detached
Listing Status Sold
Purchase Type For Sale
Square Footage 1,965 sqft
Price per Sqft $206
Subdivision Blue Heron Pines
MLS Listing ID NJAC2014622
Sold Date 11/25/24
Style Ranch/Rambler
Bedrooms 2
Full Baths 2
HOA Fees $138/mo
HOA Y/N Y
Abv Grd Liv Area 1,965
Originating Board BRIGHT
Year Built 2003
Annual Tax Amount $7,826
Tax Year 2023
Lot Size 6,970 Sqft
Acres 0.16
Lot Dimensions 0.00 x 0.00
Property Description
Welcome to Blue Heron Pines! As soon as you open the front door, you'll be greeted by beautiful hardwood floors that flow throughout the home. Step into the oversized living room, offering ample space for entertaining and additional space for a home office.
Continuing to the rear, you'll find the great room, which features a kitchen with granite countertops, stainless steel appliances, and a double-door pantry. The dining/living area is highlighted by an electric fireplace and provides enough room for a large dining table and large living room set.
This immaculately kept home includes a master suite with a spacious walk-in closet complete with built-in shelving. The master bath boasts a generous shower stall, a garden tub, double sinks, and a separate water closet. The large second bedroom offers two closets. The hall bathroom features a shower with a soaking tub.
The laundry room is conveniently located adjacent to the large two-car garage, which comes equipped with garage door openers. The beautifully maintained grounds have been enhanced with a walkway and an oversized paver patio—perfect for enjoying your morning coffee or hosting gatherings.
This property is being offered as-is and includes all appliances, including a brand-new washing machine. Home also has security system with alarm. Schedule your showing today!
Location
State NJ
County Atlantic
Area Galloway Twp (20111)
Zoning IRD
Rooms
Main Level Bedrooms 2
Interior
Hot Water Natural Gas
Heating Forced Air
Cooling Central A/C
Fireplace N
Heat Source Natural Gas
Exterior
Parking Features Garage - Front Entry
Garage Spaces 4.0
Water Access N
Accessibility 2+ Access Exits
Attached Garage 2
Total Parking Spaces 4
Garage Y
Building
Story 1
Foundation Slab
Sewer Private Sewer
Water Public
Architectural Style Ranch/Rambler
Level or Stories 1
Additional Building Above Grade, Below Grade
New Construction N
Schools
School District Egg Harbor Township Public Schools
Others
Senior Community No
Tax ID 11-00452 05-00001 27
Ownership Fee Simple
SqFt Source Assessor
Special Listing Condition Standard
Read Less Info
Want to know what your home might be worth? Contact us for a FREE valuation!

Our team is ready to help you sell your home for the highest possible price ASAP

Bought with NON MEMBER • Non Subscribing Office

GET MORE INFORMATION






