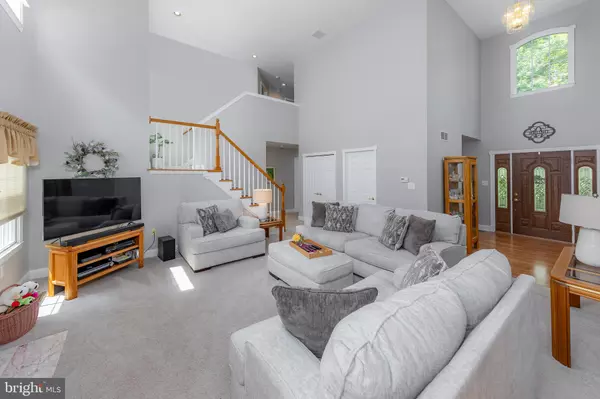$580,000
$569,900
1.8%For more information regarding the value of a property, please contact us for a free consultation.
3 Beds
3 Baths
2,200 SqFt
SOLD DATE : 11/26/2024
Key Details
Sold Price $580,000
Property Type Single Family Home
Sub Type Detached
Listing Status Sold
Purchase Type For Sale
Square Footage 2,200 sqft
Price per Sqft $263
Subdivision Wild Oaks
MLS Listing ID NJSA2011964
Sold Date 11/26/24
Style Traditional
Bedrooms 3
Full Baths 2
Half Baths 1
HOA Y/N N
Abv Grd Liv Area 2,200
Originating Board BRIGHT
Year Built 2005
Annual Tax Amount $2,813
Tax Year 2023
Lot Size 5.530 Acres
Acres 5.53
Lot Dimensions 0.00 x 0.00
Property Description
Close to Everything—Far from it All! Welcome to 179 Wild Oaks Dr. situated on 5+ acres in Lower Alloways Creek. Owned Solar with transferable SRECS and GEOTHERMAL allowing for net ZERO UTILITY bills. Original owners, custom built nestled on a private/wooded lot. This 2,200 sq. ft. home is exquisite inside and out! Walk up to the charming covered front porch with maintenance free composite floorboards and step into the 2-story foyer with Palladian window over the front door, ½ bath to the right and inviting formal dining room to the left. Dining room floor to ceiling window, tray ceiling and recessed lighting. Behind the dining room is the well-equipped country Kitchen with center island (butcher block top), pendant lighting, 27 solid wood cabinets, granite counters, breakfast bar, double sink (with brand new faucet), stainless appliances, pantry and recessed lighting opening to the dining area with sliding doors leading to the 12' x 26' composite rear deck. The impressive 2-story Great Room is spectacularly sundrenched, featuring a wood burning fireplace, recessed lighting with upper and lower windows overlooking the rear yard. Main floor primary bedroom with built in cabinetry/shelving, ceiling fan, recessed lighting, 2 closets and primary bathroom with oversized walk-in shower, dual sinks, recessed lighting and corner jacuzzi tub (Jacuzzi tub offered as-is, jets are leaking). Main floor laundry room. Bedrooms 2 and 3, hall bath and walk in storage closet are situated on the 2nd floor. Full, unfinished basement ready for your plans plus access to the 2-car side entry garage. Secluded rear yard with fenced in dog area and shed. Central air, Geothermal, Well and Septic. Taxes under $3,000/year. Deer and Wild Turkey included😊
Location
State NJ
County Salem
Area Lower Alloways Creek (21705)
Zoning RES
Rooms
Other Rooms Living Room, Dining Room, Primary Bedroom, Bedroom 2, Bedroom 3, Kitchen, Foyer, Breakfast Room, Storage Room, Workshop, Primary Bathroom
Basement Full, Garage Access, Interior Access
Main Level Bedrooms 1
Interior
Interior Features Breakfast Area, Built-Ins, Ceiling Fan(s), Chair Railings, Entry Level Bedroom, Family Room Off Kitchen, Formal/Separate Dining Room, Kitchen - Country, Kitchen - Island, Pantry, Primary Bath(s), Recessed Lighting, Bathroom - Stall Shower, Walk-in Closet(s)
Hot Water Electric
Heating Forced Air
Cooling Central A/C, Geothermal
Fireplaces Number 1
Fireplaces Type Wood
Equipment Built-In Microwave, Dishwasher, Dryer, Oven - Single, Refrigerator, Stainless Steel Appliances, Washer
Fireplace Y
Window Features Palladian
Appliance Built-In Microwave, Dishwasher, Dryer, Oven - Single, Refrigerator, Stainless Steel Appliances, Washer
Heat Source Geo-thermal, Electric, Solar
Laundry Main Floor
Exterior
Parking Features Garage - Side Entry, Garage Door Opener, Basement Garage
Garage Spaces 8.0
Water Access N
Accessibility None
Attached Garage 2
Total Parking Spaces 8
Garage Y
Building
Lot Description Level, Private, Premium
Story 2
Foundation Block
Sewer On Site Septic
Water Well
Architectural Style Traditional
Level or Stories 2
Additional Building Above Grade, Below Grade
New Construction N
Schools
School District Lower Alloways Creek Town Schools
Others
Senior Community No
Tax ID 05-00010-00035
Ownership Fee Simple
SqFt Source Assessor
Acceptable Financing Cash, FHA, Conventional, VA
Listing Terms Cash, FHA, Conventional, VA
Financing Cash,FHA,Conventional,VA
Special Listing Condition Standard
Read Less Info
Want to know what your home might be worth? Contact us for a FREE valuation!

Our team is ready to help you sell your home for the highest possible price ASAP

Bought with Nancy A Casey • BHHS Fox & Roach-Mullica Hill South
GET MORE INFORMATION






