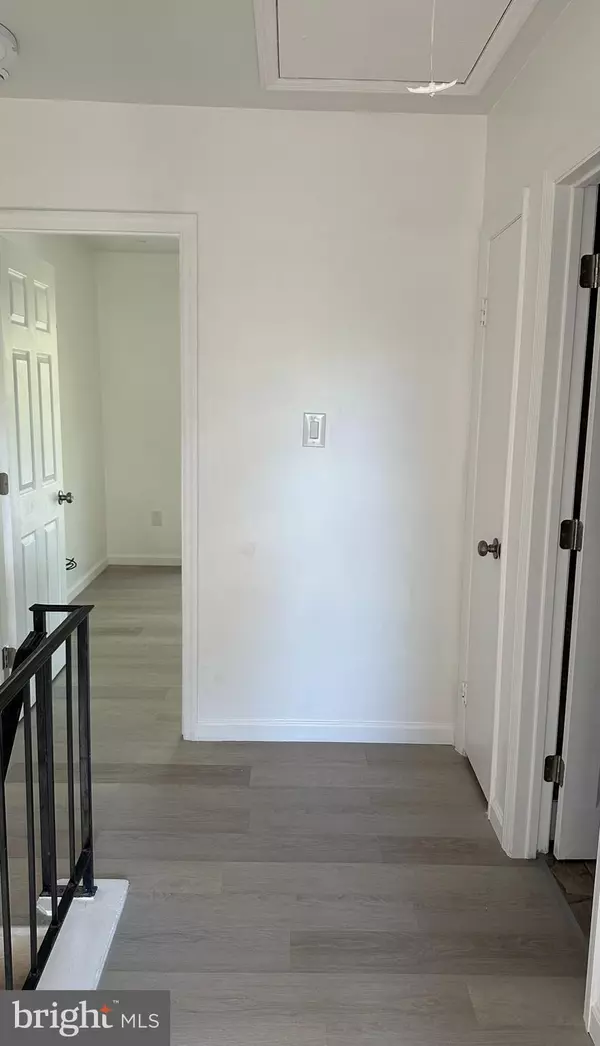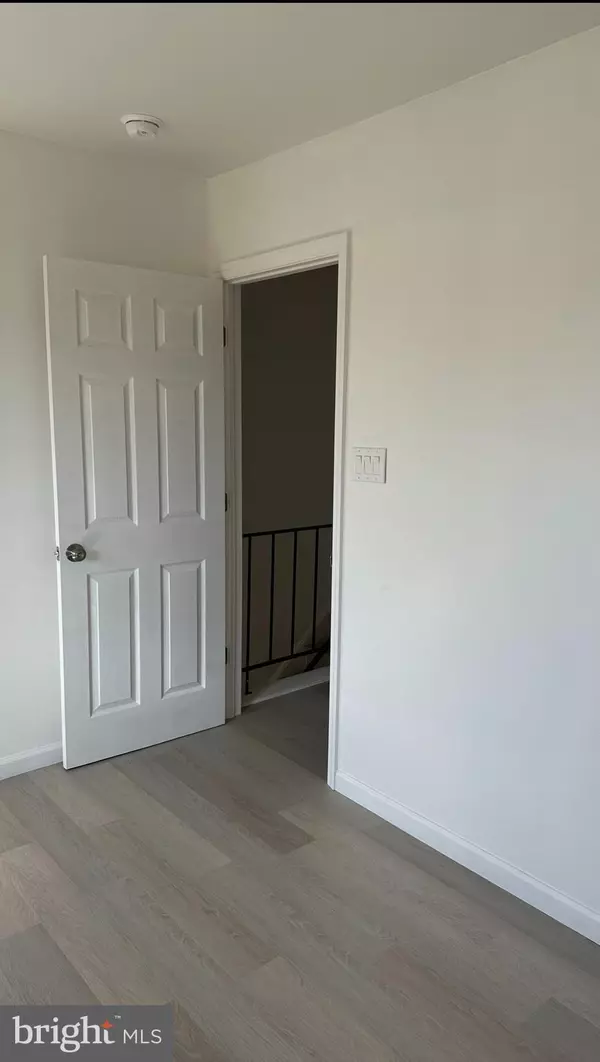$200,000
$195,000
2.6%For more information regarding the value of a property, please contact us for a free consultation.
2 Beds
2 Baths
1,016 SqFt
SOLD DATE : 11/26/2024
Key Details
Sold Price $200,000
Property Type Condo
Sub Type Condo/Co-op
Listing Status Sold
Purchase Type For Sale
Square Footage 1,016 sqft
Price per Sqft $196
Subdivision La Cascata
MLS Listing ID NJCD2074862
Sold Date 11/26/24
Style Other
Bedrooms 2
Full Baths 1
Half Baths 1
HOA Fees $100/mo
HOA Y/N Y
Abv Grd Liv Area 1,016
Originating Board BRIGHT
Year Built 1975
Annual Tax Amount $2,197
Tax Year 2023
Lot Dimensions 17.00 x 85.00
Property Description
Welcome to your new recently renovated home located in LaCascata. The interior of this unit boasts of a new HVAC (February 2024), fresh paint, new floors, and a brand new oven. As you enter through the brand new front door, you will see the quaint powder room and open concept living space. There is a large island perfect for a breakfast spot that flows into the kitchen. Off of the kitchen is a family/dining area with a small office desk space built in. The living area is large enough for a dining table and it also has a closet laundry convenient to the first floor.
Up the stairs ,you will find yourself in the large primary bedroom that boasts a deck with sliding doors, and two large closets. The second bedroom glows with natural sunlight and a large closet. The full bathroom is large,with a walk in vanity area. This home is freshly painted, landscaped, and ready for its new owner. Make an appointment today to come see this beauty!
Location
State NJ
County Camden
Area Gloucester Twp (20415)
Zoning RESIDENTIAL
Interior
Interior Features Bathroom - Tub Shower, Breakfast Area, Built-Ins, Ceiling Fan(s), Combination Dining/Living, Dining Area, Family Room Off Kitchen, Kitchen - Island, Walk-in Closet(s)
Hot Water Natural Gas
Cooling Central A/C
Flooring Vinyl, Tile/Brick
Equipment Dryer - Front Loading, Washer/Dryer Stacked, Water Heater, Stove, Refrigerator, Range Hood, Oven/Range - Gas
Furnishings No
Fireplace N
Window Features Double Hung
Appliance Dryer - Front Loading, Washer/Dryer Stacked, Water Heater, Stove, Refrigerator, Range Hood, Oven/Range - Gas
Heat Source Natural Gas
Laundry Main Floor
Exterior
Exterior Feature Patio(s), Balcony
Garage Spaces 1.0
Parking On Site 1
Utilities Available Cable TV, Electric Available, Natural Gas Available, Water Available, Sewer Available
Water Access N
Accessibility Doors - Swing In
Porch Patio(s), Balcony
Total Parking Spaces 1
Garage N
Building
Story 2
Foundation Concrete Perimeter
Sewer Public Sewer, Public Septic
Water Public
Architectural Style Other
Level or Stories 2
Additional Building Above Grade, Below Grade
Structure Type Dry Wall
New Construction N
Schools
High Schools Highland H.S.
School District Gloucester Township Public Schools
Others
Pets Allowed Y
HOA Fee Include Common Area Maintenance
Senior Community No
Tax ID 15-11401-00033
Ownership Other
Acceptable Financing Cash, Conventional, FHA, VA
Listing Terms Cash, Conventional, FHA, VA
Financing Cash,Conventional,FHA,VA
Special Listing Condition Standard
Pets Allowed No Pet Restrictions
Read Less Info
Want to know what your home might be worth? Contact us for a FREE valuation!

Our team is ready to help you sell your home for the highest possible price ASAP

Bought with Stephanie Marie Krawiec • Keller Williams Realty

GET MORE INFORMATION






