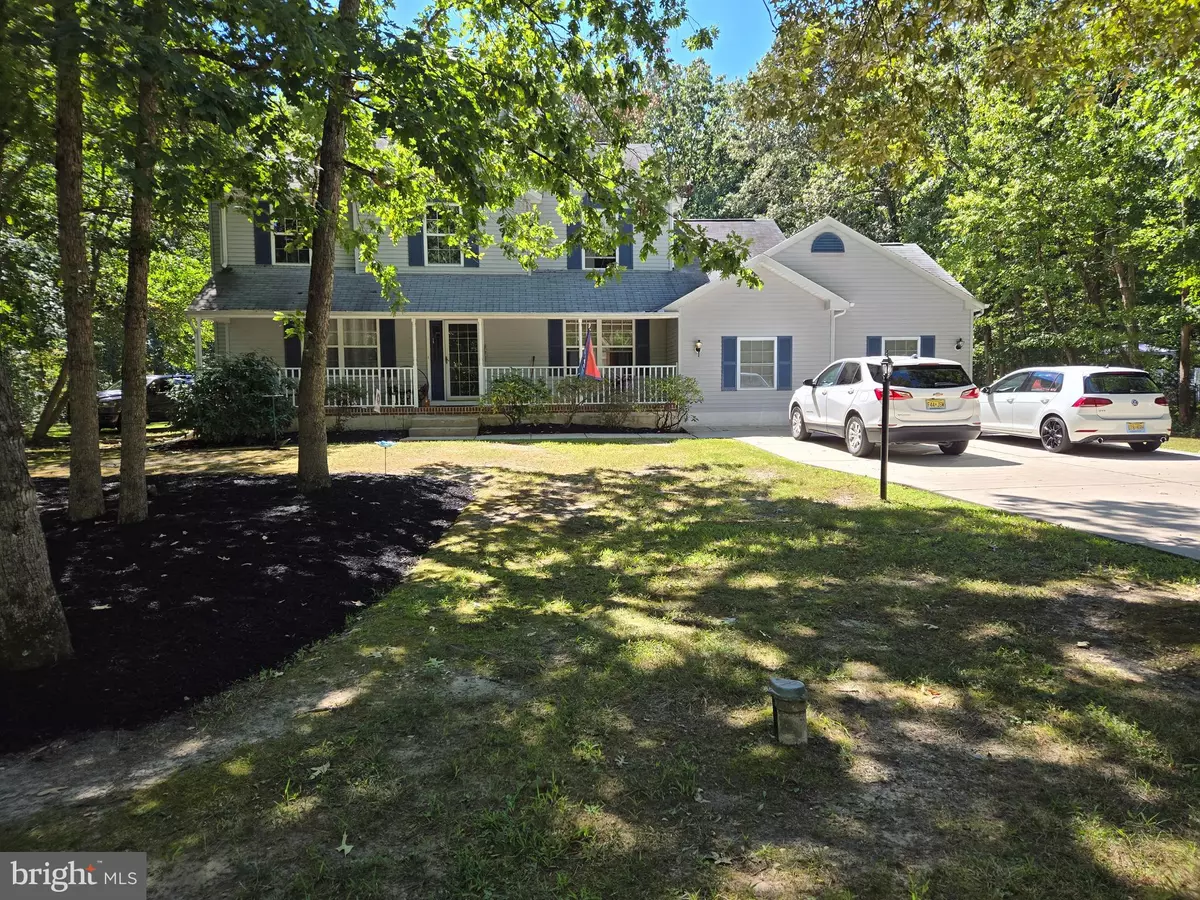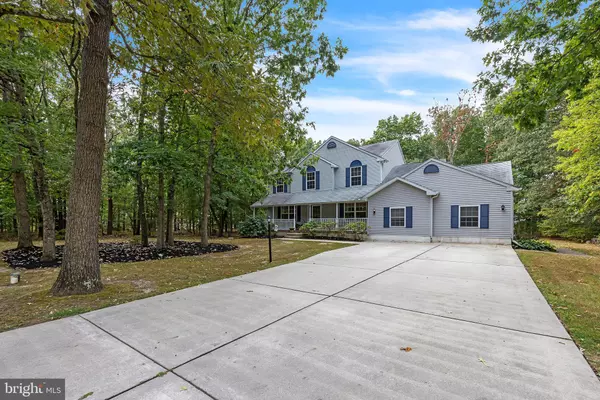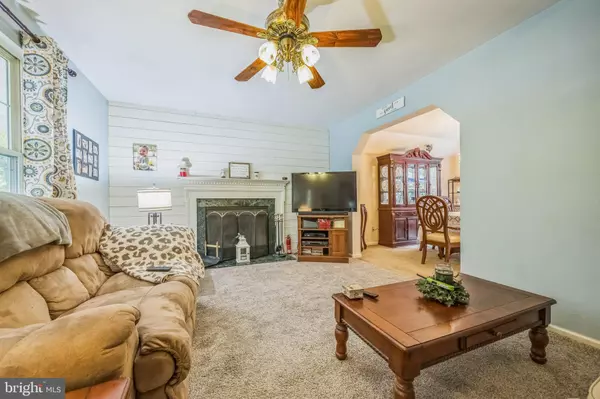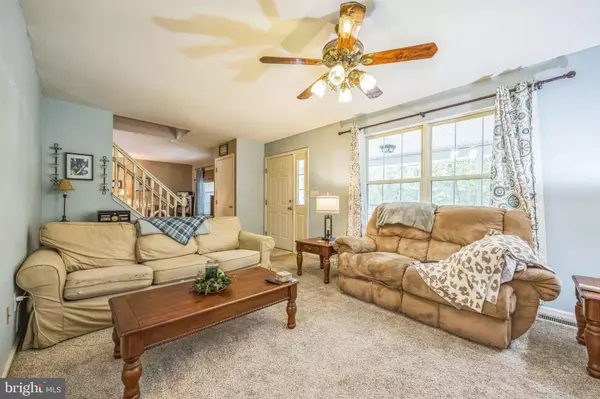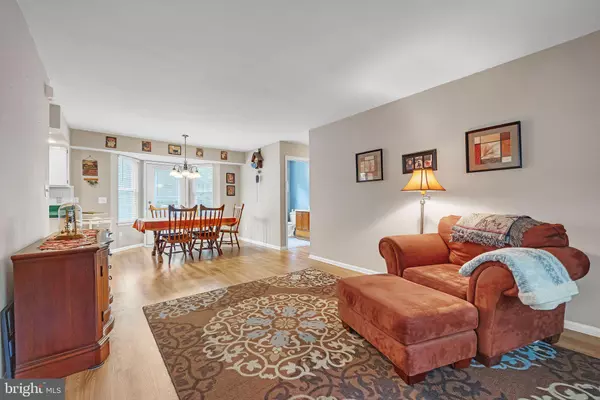$475,000
$485,000
2.1%For more information regarding the value of a property, please contact us for a free consultation.
4 Beds
3 Baths
2,524 SqFt
SOLD DATE : 11/27/2024
Key Details
Sold Price $475,000
Property Type Single Family Home
Sub Type Detached
Listing Status Sold
Purchase Type For Sale
Square Footage 2,524 sqft
Price per Sqft $188
Subdivision Franklin Forest
MLS Listing ID NJGL2047236
Sold Date 11/27/24
Style Colonial
Bedrooms 4
Full Baths 2
Half Baths 1
HOA Y/N N
Abv Grd Liv Area 2,524
Originating Board BRIGHT
Year Built 1996
Annual Tax Amount $9,414
Tax Year 2023
Lot Size 1.050 Acres
Acres 1.05
Lot Dimensions 139.00 x 0.00
Property Description
Come see this lovely home in the Franklin Forest development on a partially wooded lot with a living rm, family rm with a fireplace w/ marble surround, a dining rm with bay window and window seat overlooking the deck and yard. The kitchen has a breakfast area with a door leading to the deck and a pantry for storage. Custom tile in the remodeled 1/2 bath. There is a huge game room with it's own heating and cooling system for fun and games or whatever. Upstairs there are 4 spacious bedrooms and 2 full baths. The main bedroom has a large walk-in closet, ceiling fan, skylight and a bath with garden tub and custom tile. A full basement for plenty of storage or ready to finish for extra living space. Outside the large deck is ready for BBQ's and summer fun. There is a HUGE 1200 sq. ft Conestoga pole barn on the back of the lot with shelving for storage, vehicles, a work shop, a business or anything you want it to be. This one won't last long!
Location
State NJ
County Gloucester
Area Franklin Twp (20805)
Zoning RA
Rooms
Basement Full, Interior Access, Sump Pump
Interior
Interior Features Bathroom - Jetted Tub, Breakfast Area, Bathroom - Stall Shower, Ceiling Fan(s), Dining Area, Kitchen - Eat-In, Pantry, Walk-in Closet(s), Skylight(s)
Hot Water Natural Gas
Heating Forced Air
Cooling Central A/C
Fireplaces Number 1
Fireplaces Type Wood
Fireplace Y
Window Features Bay/Bow
Heat Source Natural Gas
Laundry Basement
Exterior
Parking Features Oversized
Garage Spaces 4.0
Water Access N
View Trees/Woods
Roof Type Shingle
Accessibility None
Total Parking Spaces 4
Garage Y
Building
Story 2
Foundation Block
Sewer Private Sewer
Water Public
Architectural Style Colonial
Level or Stories 2
Additional Building Above Grade, Below Grade
New Construction N
Schools
Middle Schools Delsea Regional
High Schools Delsea Regional
School District Delsea Regional High School
Others
Pets Allowed Y
Senior Community No
Tax ID 05-00301 02-00008
Ownership Fee Simple
SqFt Source Assessor
Acceptable Financing Conventional, FHA, VA
Listing Terms Conventional, FHA, VA
Financing Conventional,FHA,VA
Special Listing Condition Standard
Pets Allowed No Pet Restrictions
Read Less Info
Want to know what your home might be worth? Contact us for a FREE valuation!

Our team is ready to help you sell your home for the highest possible price ASAP

Bought with Nichole M Arnold • Keller Williams Hometown
GET MORE INFORMATION

