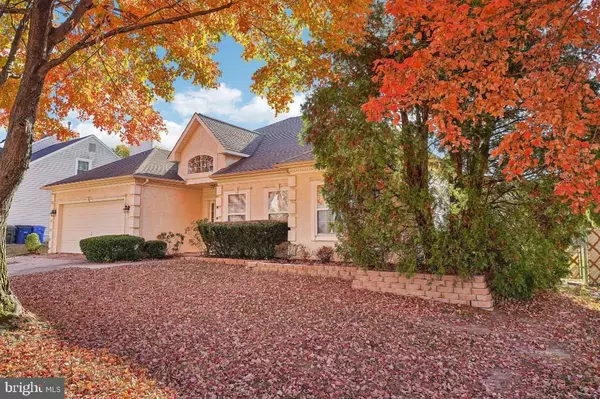$501,219
$425,000
17.9%For more information regarding the value of a property, please contact us for a free consultation.
2 Beds
2 Baths
1,924 SqFt
SOLD DATE : 11/29/2024
Key Details
Sold Price $501,219
Property Type Single Family Home
Sub Type Detached
Listing Status Sold
Purchase Type For Sale
Square Footage 1,924 sqft
Price per Sqft $260
Subdivision Bobbys Run
MLS Listing ID NJBL2073870
Sold Date 11/29/24
Style Ranch/Rambler
Bedrooms 2
Full Baths 2
HOA Y/N N
Abv Grd Liv Area 1,924
Originating Board BRIGHT
Year Built 1996
Annual Tax Amount $7,826
Tax Year 2023
Lot Dimensions 81.00 x 0.00
Property Description
Welcome to 89 Kingsbridge Drive, a gem located in the serene and family-friendly Bobby's Run neighborhood of Lumberton, New Jersey. This inviting home offers the perfect blend of style and functionality, featuring 2 spacious bedrooms, a flexible office space, and the comfort of central air throughout. Step into the expansive main living room, where high ceilings, skylights, and elegant column architecture create an open and airy atmosphere. Just off the living room, the eat-in kitchen is the heart of the home, ideal for casual meals or morning coffee, while the formal dining room provides a sophisticated space for more intimate gatherings. The true highlight of this home is the stunning four-seasons sunroom, complete with a glass wall that floods the space with natural light and offers tranquil views of the meticulously landscaped grounds. This versatile room is perfect for year-round enjoyment, whether you're relaxing with a book or hosting friends. With two full bathrooms and a layout that offers flexibility and flow, 89 Kingsbridge Drive caters to both comfortable living and elegant entertaining. Situated on clean, quiet streets where neighbors take pride in their homes, this property embraces the outdoors with its beautiful surroundings, perfect for walking, biking, or simply enjoying the community vibe. From the peaceful ambiance to the carefully designed interior, this home is a true retreat in the heart of Lumberton.
Location
State NJ
County Burlington
Area Lumberton Twp (20317)
Zoning RESIDENTAL
Rooms
Other Rooms Living Room, Dining Room, Kitchen, Sun/Florida Room, Office
Main Level Bedrooms 2
Interior
Interior Features Bathroom - Soaking Tub, Bathroom - Stall Shower, Bathroom - Tub Shower, Breakfast Area, Carpet, Crown Moldings, Dining Area, Entry Level Bedroom, Family Room Off Kitchen, Floor Plan - Open, Formal/Separate Dining Room, Kitchen - Island, Primary Bath(s), Recessed Lighting, Skylight(s), Combination Dining/Living
Hot Water Natural Gas
Heating Central
Cooling Central A/C
Flooring Carpet, Ceramic Tile
Fireplaces Number 1
Fireplaces Type Wood
Equipment Dishwasher, Disposal, Dryer, Oven - Single, Refrigerator, Stove, Washer
Furnishings No
Fireplace Y
Appliance Dishwasher, Disposal, Dryer, Oven - Single, Refrigerator, Stove, Washer
Heat Source Natural Gas
Laundry Main Floor
Exterior
Parking Features Additional Storage Area, Garage - Front Entry
Garage Spaces 6.0
Fence Fully
Water Access N
Roof Type Shingle
Accessibility None
Attached Garage 2
Total Parking Spaces 6
Garage Y
Building
Story 1
Foundation Slab
Sewer Public Sewer
Water Public
Architectural Style Ranch/Rambler
Level or Stories 1
Additional Building Above Grade, Below Grade
Structure Type Dry Wall
New Construction N
Schools
Elementary Schools Bobbys Run E.S.
Middle Schools Lumberton M.S.
High Schools Rancocas Valley Reg. H.S.
School District Lumberton Township Public Schools
Others
Pets Allowed Y
Senior Community No
Tax ID 17-00019 22-00015
Ownership Fee Simple
SqFt Source Assessor
Security Features Carbon Monoxide Detector(s),Smoke Detector
Acceptable Financing FHA, Conventional, Cash
Horse Property N
Listing Terms FHA, Conventional, Cash
Financing FHA,Conventional,Cash
Special Listing Condition Standard
Pets Allowed No Pet Restrictions
Read Less Info
Want to know what your home might be worth? Contact us for a FREE valuation!

Our team is ready to help you sell your home for the highest possible price ASAP

Bought with Sabrina E Chell • RE/MAX Tri County

GET MORE INFORMATION






