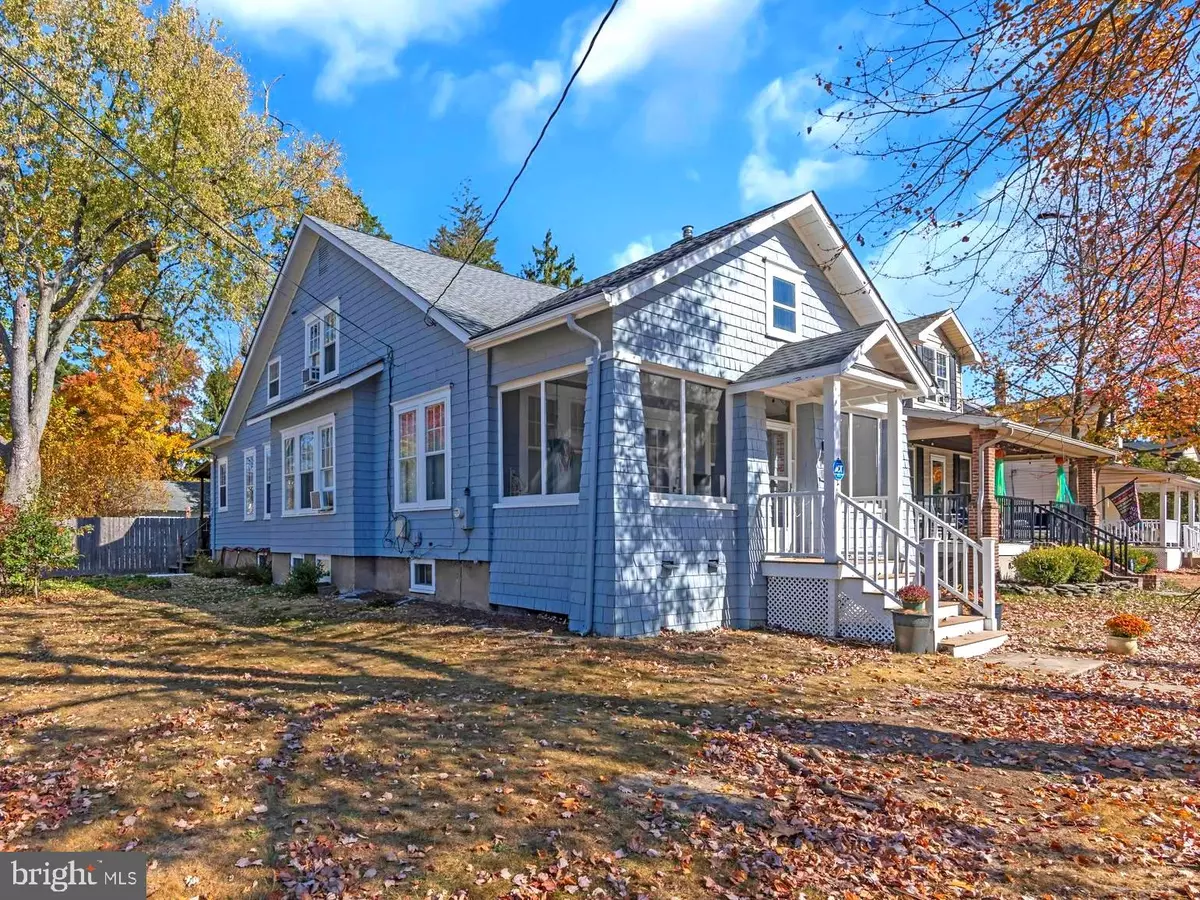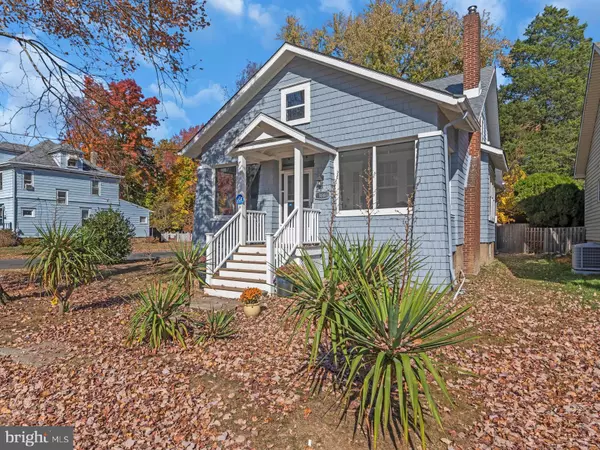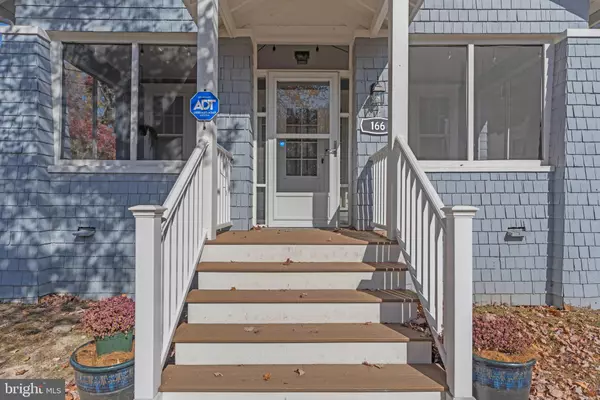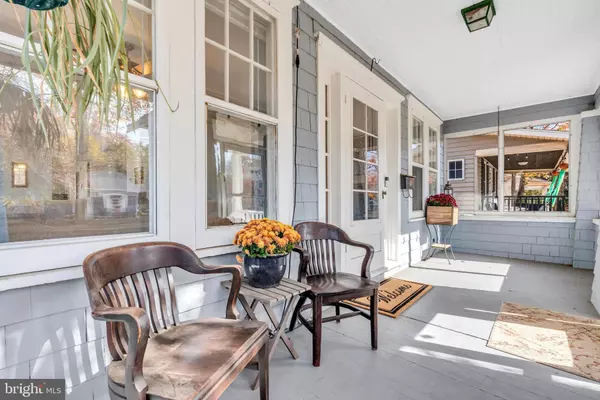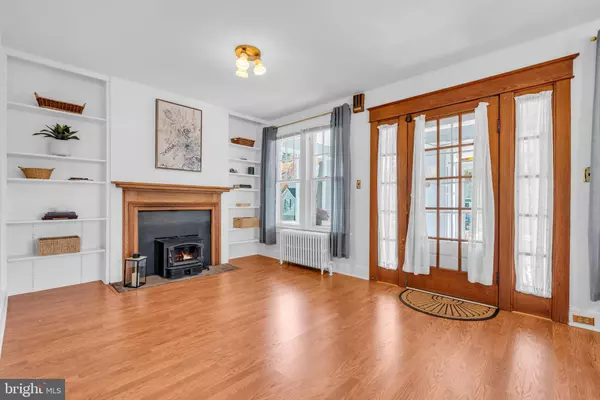$430,000
$420,000
2.4%For more information regarding the value of a property, please contact us for a free consultation.
4 Beds
2 Baths
1,664 SqFt
SOLD DATE : 12/05/2024
Key Details
Sold Price $430,000
Property Type Single Family Home
Sub Type Detached
Listing Status Sold
Purchase Type For Sale
Square Footage 1,664 sqft
Price per Sqft $258
Subdivision None Available
MLS Listing ID NJME2050636
Sold Date 12/05/24
Style Colonial,Craftsman
Bedrooms 4
Full Baths 2
HOA Y/N N
Abv Grd Liv Area 1,664
Originating Board BRIGHT
Year Built 1945
Annual Tax Amount $6,706
Tax Year 2023
Lot Size 10,001 Sqft
Acres 0.23
Lot Dimensions 50.00 x 200.00
Property Description
Step into this lovingly maintained historic Craftsman gem, where timeless architecture meets modern comfort. With a generous 1,664 square feet of living space, this 4-bedroom, 2-bathroom home is bathed in natural light, thanks to its advantageous corner lot position and an array of large double-hung windows that fill the home with sunlight throughout the day.
The first floor, featuring new laminate wood flooring, opens into a spacious living area anchored by a decorative wood burning stove and mantle. Flowing effortlessly into the formal dining room and kitchen, the layout offers an ideal setting for hosting and creating memorable gatherings. The primary bedroom, conveniently located on the main level, boasts two roomy closets and is just steps away from a newly updated bathroom and a second bedroom. Upstairs, two additional bedrooms await—one with an expansive walk-in closet and the other featuring a private en suite bath, ideal for family or guests.
Set on a deep 200-foot lot, the property extends into a sprawling backyard with a charming barn-style garage workshop, perfect for projects or additional storage. Start your mornings on the inviting screened-in front porch and savor evenings on the backyard patio overlooking lush greenery.
The home’s original architectural details, including recently painted cedar clapboard siding and original wood doors, preserve its classic charm. Ample storage is available in the multiple attic spaces and the spacious 990-square-foot basement. This Craftsman beauty is a perfect blend of historic elegance and modern living, ready to welcome you home.
Location
State NJ
County Mercer
Area Lawrence Twp (21107)
Zoning R-4
Direction South
Rooms
Basement Full, Unfinished, Walkout Stairs, Sump Pump
Main Level Bedrooms 2
Interior
Interior Features Attic, Bathroom - Soaking Tub, Bathroom - Tub Shower, Breakfast Area, Ceiling Fan(s), Entry Level Bedroom, Floor Plan - Open, Formal/Separate Dining Room, Stove - Wood, Walk-in Closet(s), Window Treatments, Wood Floors
Hot Water Natural Gas
Heating Radiator, Steam
Cooling Window Unit(s), Ceiling Fan(s)
Flooring Engineered Wood, Hardwood
Fireplaces Number 1
Fireplaces Type Wood, Insert
Equipment Dryer - Gas, Oven/Range - Gas, Refrigerator, Washer, Water Heater
Fireplace Y
Window Features Double Hung,Screens,Wood Frame
Appliance Dryer - Gas, Oven/Range - Gas, Refrigerator, Washer, Water Heater
Heat Source Natural Gas
Laundry Basement
Exterior
Exterior Feature Deck(s), Patio(s), Screened, Porch(es)
Parking Features Additional Storage Area
Garage Spaces 3.0
Fence Wood
Water Access N
Roof Type Architectural Shingle
Accessibility None
Porch Deck(s), Patio(s), Screened, Porch(es)
Total Parking Spaces 3
Garage Y
Building
Lot Description Corner, No Thru Street
Story 2
Foundation Block
Sewer Public Sewer
Water Public
Architectural Style Colonial, Craftsman
Level or Stories 2
Additional Building Above Grade, Below Grade
New Construction N
Schools
High Schools Lawrence
School District Lawrence Township
Others
Senior Community No
Tax ID 07-02402-00020
Ownership Fee Simple
SqFt Source Assessor
Acceptable Financing Cash, Conventional, FHA, VA
Listing Terms Cash, Conventional, FHA, VA
Financing Cash,Conventional,FHA,VA
Special Listing Condition Standard
Read Less Info
Want to know what your home might be worth? Contact us for a FREE valuation!

Our team is ready to help you sell your home for the highest possible price ASAP

Bought with Jennifer J Winn • Redfin

GET MORE INFORMATION

