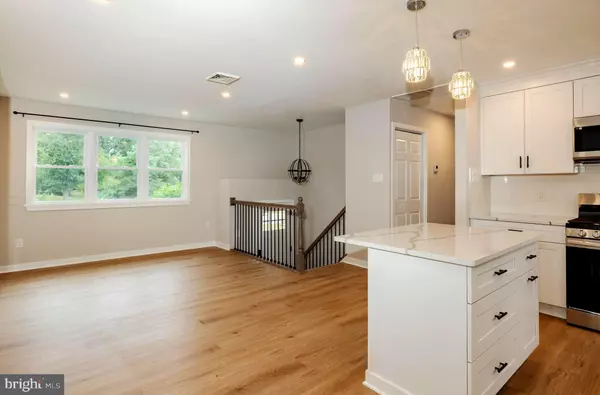$390,000
$379,900
2.7%For more information regarding the value of a property, please contact us for a free consultation.
4 Beds
1 Bath
1,872 SqFt
SOLD DATE : 12/06/2024
Key Details
Sold Price $390,000
Property Type Single Family Home
Sub Type Detached
Listing Status Sold
Purchase Type For Sale
Square Footage 1,872 sqft
Price per Sqft $208
Subdivision Iona
MLS Listing ID NJGL2046856
Sold Date 12/06/24
Style Bi-level
Bedrooms 4
Full Baths 1
HOA Y/N N
Abv Grd Liv Area 1,872
Originating Board BRIGHT
Year Built 1974
Annual Tax Amount $5,497
Tax Year 2023
Lot Size 0.460 Acres
Acres 0.46
Lot Dimensions 200.00 x 100.00
Property Description
LOCATED IN THE IONA LAKE COMMUNITY. Completely renovated and Move In Ready with Charm and Elegance. Everything is Brand New in this home from roof to the flooring and Super Low Taxes. The Maintenance Free exterior of the home was done in nice neutral colors and has new siding, roof, shutters, exterior doors, and windows (Double hung tilt ins for easy cleaning). The HVAC system was completely replaced including water heater and well and water treatment system. Now come inside and get the WOW factor of the Bright Open Floor Plan. The Culinary Delight of the eat-in kitchen that has new white shaker soft close cabinetry, quartz counter tops, and stainless steel appliances with upgraded hardware and stylish tile backsplash. Living room features a Cozy built-in fireplace for warmth and comfort and an accent shiplap wall and recessed lighting and TV bracketry. New LVP flooring runs through the entire home. Large full bath has double sinks full tub and modern fixtures. Three nice size bedroom's finish off this area. The lower level shows all new painting and flooring. There is another bedroom on the lower lever with plenty of closet space. Full laundry room is convenient on this level. The bright, spacious family room has so much to offer. Step outside to enjoy 200 feet of road frontage of privacy on almost half an acre. Newly fenced in rear yard is great for the kids and pets. Don't forget about the 30'X30' Pole Barn that has its own updated electric and concrete flooring and can be used for anything from a man cave, car enthusiast, or just use it for storage WIN, WIN. New stone driveway and landscaping make this a Beautiful Property. You can relax when purchasing this home since the well and septic system are also new. Located on a very private dead end road that offers so much peace and tranquility. This home has something for everybody and not a thing to do here but bring the family and start enjoying life. More photos coming soon. Available for Fast Closing.
Location
State NJ
County Gloucester
Area Franklin Twp (20805)
Zoning RA
Rooms
Other Rooms Living Room, Bedroom 2, Bedroom 3, Bedroom 4, Kitchen, Family Room, Bedroom 1, Laundry
Basement Daylight, Full
Main Level Bedrooms 3
Interior
Interior Features Kitchen - Eat-In, Pantry, Recessed Lighting, Bathroom - Soaking Tub, Upgraded Countertops, Water Treat System, Wood Floors
Hot Water Natural Gas
Cooling Central A/C
Flooring Engineered Wood, Hardwood, Laminate Plank, Tile/Brick
Fireplaces Number 1
Fireplaces Type Electric, Fireplace - Glass Doors, Heatilator
Equipment Built-In Microwave, Built-In Range, Dishwasher, Exhaust Fan, Oven - Self Cleaning, Refrigerator, Stainless Steel Appliances
Fireplace Y
Window Features Double Hung,Energy Efficient,Screens
Appliance Built-In Microwave, Built-In Range, Dishwasher, Exhaust Fan, Oven - Self Cleaning, Refrigerator, Stainless Steel Appliances
Heat Source Natural Gas
Laundry Main Floor
Exterior
Parking Features Additional Storage Area, Garage - Front Entry, Garage - Side Entry, Oversized
Garage Spaces 8.0
Fence Rear, Wood, Privacy
Water Access N
Accessibility 2+ Access Exits
Total Parking Spaces 8
Garage Y
Building
Story 2
Foundation Block
Sewer Septic = # of BR
Water Well
Architectural Style Bi-level
Level or Stories 2
Additional Building Above Grade, Below Grade
New Construction N
Schools
School District Delsea Regional High Scho Schools
Others
Senior Community No
Tax ID 05-03402-00004
Ownership Fee Simple
SqFt Source Assessor
Acceptable Financing Cash, Conventional, FHA
Listing Terms Cash, Conventional, FHA
Financing Cash,Conventional,FHA
Special Listing Condition Standard
Read Less Info
Want to know what your home might be worth? Contact us for a FREE valuation!

Our team is ready to help you sell your home for the highest possible price ASAP

Bought with Chad Castorina • Tesla Realty Group LLC
GET MORE INFORMATION






