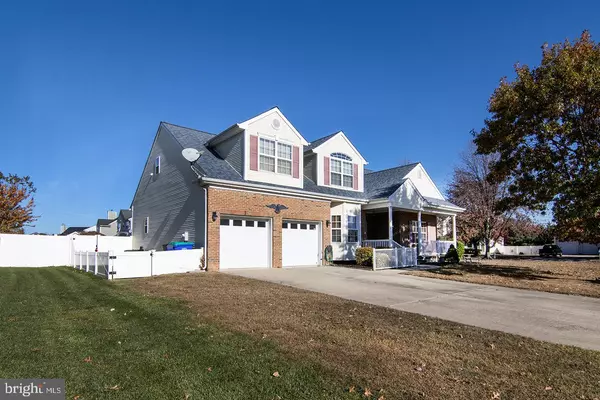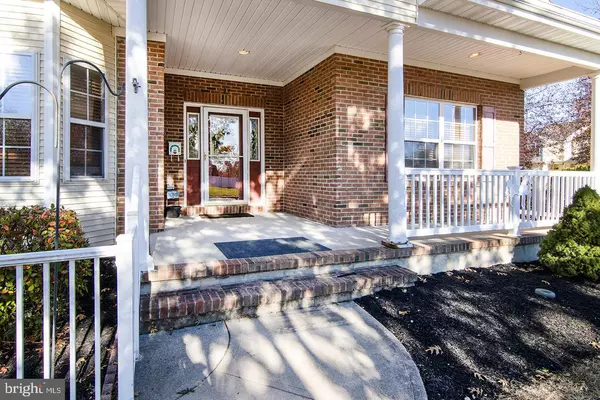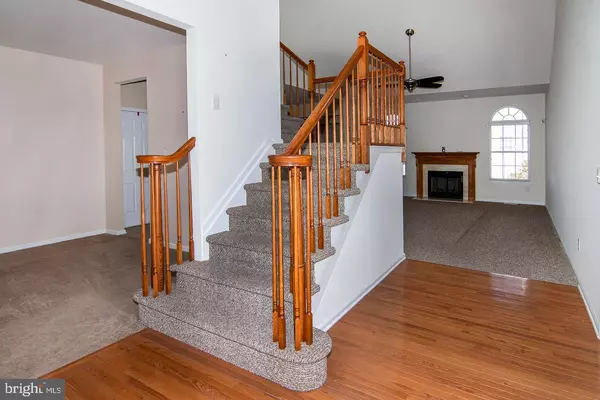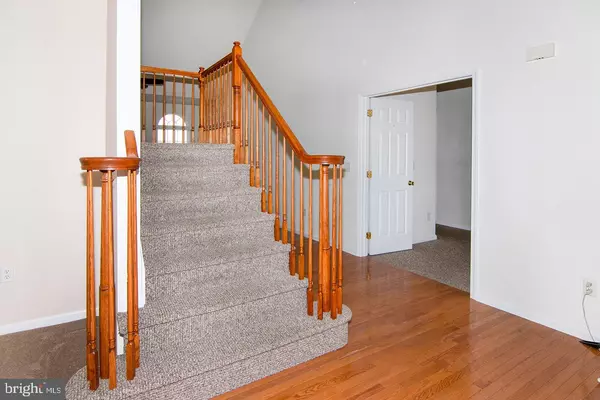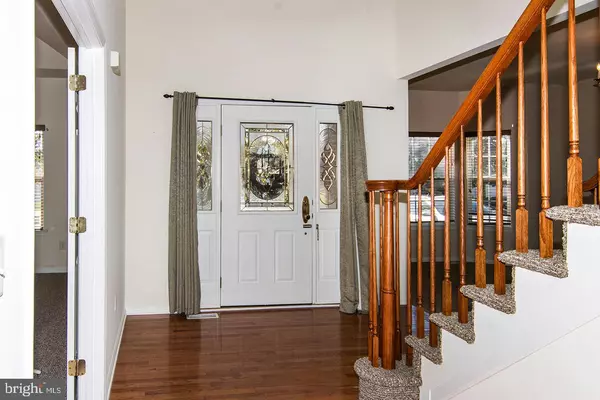$475,000
$474,900
For more information regarding the value of a property, please contact us for a free consultation.
4 Beds
3 Baths
2,086 SqFt
SOLD DATE : 12/12/2024
Key Details
Sold Price $475,000
Property Type Single Family Home
Sub Type Detached
Listing Status Sold
Purchase Type For Sale
Square Footage 2,086 sqft
Price per Sqft $227
Subdivision None Available
MLS Listing ID NJAC2014992
Sold Date 12/12/24
Style Traditional
Bedrooms 4
Full Baths 2
Half Baths 1
HOA Y/N N
Abv Grd Liv Area 2,086
Originating Board BRIGHT
Year Built 2005
Annual Tax Amount $7,688
Tax Year 2023
Lot Size 0.302 Acres
Acres 0.3
Lot Dimensions 0.00 x 0.00
Property Description
**Charming Four-Bedroom Home with Modern Amenities**
Welcome to this inviting four-bedroom, 2.5-bath home, perfectly designed for comfort and style. As you enter, you'll be greeted by a spacious first-floor master suite, offering privacy and convenience. The suite features ample closet space and an en-suite bathroom, creating a serene retreat.
The heart of the home is the cozy family room, complete with a warm fireplace, ideal for gatherings and relaxation. The open floor plan seamlessly connects the family room to the kitchen, which boasts elegant granite countertops and tile floors. The kitchen is equipped with a modern stainless steel appliance package, making cooking a joy.
On the second floor, you'll find three generously sized bedrooms, each with plenty of natural light and access to a beautifully appointed full bathroom, perfect for family or guests.
Additionally, this property includes a full unfinished basement, providing endless possibilities for customization. Whether you envision a recreational area, extra storage, or additional living space, the basement offers a blank canvas to suit your needs.
This home is situated on a fenced corner lot, providing privacy and a safe play area for children or pets. The outdoor space features a lovely trex style deck, perfect for entertaining or enjoying quiet evenings.
With its thoughtful layout, modern finishes, and versatile basement, this home is a perfect blend of comfort and elegance, making it an ideal choice for families or anyone looking for ample space and quality living.
---
Location
State NJ
County Atlantic
Area Hammonton Town (20113)
Zoning RES
Rooms
Other Rooms Living Room, Dining Room, Primary Bedroom, Bedroom 2, Bedroom 3, Kitchen, Bedroom 1, Other
Basement Full, Unfinished
Main Level Bedrooms 1
Interior
Interior Features Primary Bath(s), Kitchen - Island, Butlers Pantry, Skylight(s), Ceiling Fan(s), WhirlPool/HotTub, Sprinkler System, Bathroom - Stall Shower, Kitchen - Eat-In
Hot Water Natural Gas
Heating Hot Water, Forced Air
Cooling Central A/C
Flooring Wood, Fully Carpeted, Tile/Brick, Stone
Fireplaces Number 1
Fireplaces Type Wood
Equipment Oven - Self Cleaning, Dishwasher, Refrigerator, Disposal
Fireplace Y
Appliance Oven - Self Cleaning, Dishwasher, Refrigerator, Disposal
Heat Source Natural Gas
Laundry Main Floor
Exterior
Exterior Feature Patio(s), Porch(es), Deck(s)
Parking Features Garage Door Opener
Garage Spaces 2.0
Utilities Available Cable TV
Water Access N
Roof Type Pitched
Accessibility None
Porch Patio(s), Porch(es), Deck(s)
Attached Garage 2
Total Parking Spaces 2
Garage Y
Building
Lot Description Corner
Story 2
Foundation Concrete Perimeter, Brick/Mortar
Sewer Public Sewer
Water Public
Architectural Style Traditional
Level or Stories 2
Additional Building Above Grade, Below Grade
Structure Type Cathedral Ceilings,9'+ Ceilings,High
New Construction N
Schools
School District Hammonton Town Schools
Others
Senior Community No
Tax ID 13-04903-00016
Ownership Fee Simple
SqFt Source Assessor
Security Features Security System
Acceptable Financing Conventional, FHA, Cash, VA
Listing Terms Conventional, FHA, Cash, VA
Financing Conventional,FHA,Cash,VA
Special Listing Condition Standard
Read Less Info
Want to know what your home might be worth? Contact us for a FREE valuation!

Our team is ready to help you sell your home for the highest possible price ASAP

Bought with Michelle L Perone • Weichert Realtors-Medford

GET MORE INFORMATION


