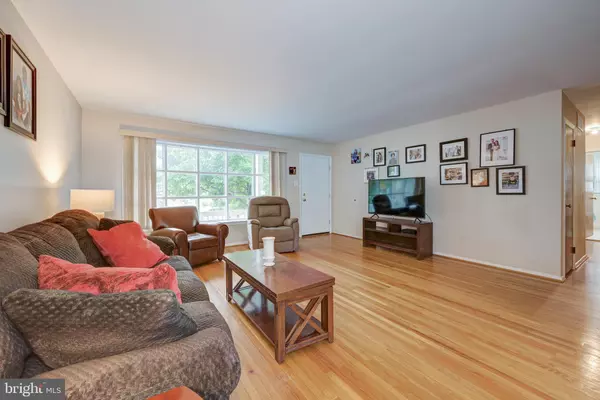$425,000
$425,000
For more information regarding the value of a property, please contact us for a free consultation.
3 Beds
2 Baths
1,521 SqFt
SOLD DATE : 12/13/2024
Key Details
Sold Price $425,000
Property Type Single Family Home
Sub Type Detached
Listing Status Sold
Purchase Type For Sale
Square Footage 1,521 sqft
Price per Sqft $279
Subdivision Knollwood
MLS Listing ID NJCD2076774
Sold Date 12/13/24
Style Ranch/Rambler
Bedrooms 3
Full Baths 2
HOA Y/N N
Abv Grd Liv Area 1,521
Originating Board BRIGHT
Year Built 1960
Annual Tax Amount $7,853
Tax Year 2023
Lot Size 10,581 Sqft
Acres 0.24
Lot Dimensions 92.00 x 115.00
Property Description
LOCATION, LOCATION, LOCATION – so close to everything! Spacious RANCH home w/ 3 bedrooms (ALL ON ONE FLOOR) PLUS a full basement on a larger corner lot in the desirable Cherry Hill neighborhood of Knollwood! The many features include an inviting covered front porch, hardwood flooring in many of the rooms, open floor plan, many windows for natural light to stream through, spacious living room, dining room centrally located (great for entertaining), family room w/ wood burning fireplace & updated windows (can also be used as an office like current owners or a playroom, sitting room, etc.), eat-in kitchen w/ plenty of cabinets & counter space, pantry cabinet, stainless steel appliance package included & room for a sizable table in breakfast area, main bedroom suite w/ walk-in closet & main bathroom w/ BRAND NEW gorgeous tiled shower, 2 other generously sized bedrooms w/ ample closet space, well-appointed hall bath w/ linen closet in the hall, full basement ready for your finishing touches w/ laundry room area & utility sink (washer & dryer included), LARGE FULLY FENCED backyard (NEW WHITE VINYL FENCE 2023) w/ patio for relaxing or entertaining & one car garage w/ automatic opener. Other updates include NEWER ROOF (approx. 4 yrs) & updated gas water heater (approx. 8 yrs). Enjoy close proximity to the highly rated schools (you can choose Cherry Hill East or West high school!), shopping galore, eateries, parks, playgrounds, activities/entertainment, many nearby walkable towns (Haddonfield, Collingswood, Moorestown & more), PATCO & major roads (Rt 70, Rt 73, Rt. 38, Rt 295, NJ Turnpike, Atlantic City Express Way, etc.) to get to Center City Philly shore points, Atlantic City & NYC!
Location
State NJ
County Camden
Area Cherry Hill Twp (20409)
Zoning RES
Rooms
Basement Full, Interior Access
Main Level Bedrooms 3
Interior
Interior Features Bathroom - Stall Shower, Bathroom - Walk-In Shower, Breakfast Area, Combination Dining/Living, Dining Area, Entry Level Bedroom, Family Room Off Kitchen, Floor Plan - Open, Kitchen - Eat-In, Kitchen - Table Space, Pantry, Primary Bath(s), Walk-in Closet(s), Attic, Wood Floors, Stove - Wood
Hot Water Natural Gas
Heating Central, Forced Air
Cooling Central A/C, Ceiling Fan(s)
Flooring Hardwood
Fireplaces Number 1
Fireplaces Type Wood
Equipment Built-In Microwave, Dishwasher, Oven - Self Cleaning, Oven/Range - Gas, Refrigerator, Stainless Steel Appliances, Washer, Dryer
Fireplace Y
Window Features Bay/Bow
Appliance Built-In Microwave, Dishwasher, Oven - Self Cleaning, Oven/Range - Gas, Refrigerator, Stainless Steel Appliances, Washer, Dryer
Heat Source Natural Gas
Exterior
Exterior Feature Patio(s), Porch(es)
Parking Features Additional Storage Area, Built In, Garage - Front Entry, Inside Access, Garage Door Opener
Garage Spaces 3.0
Fence Fully, Vinyl
Water Access N
Accessibility None
Porch Patio(s), Porch(es)
Attached Garage 1
Total Parking Spaces 3
Garage Y
Building
Lot Description Corner
Story 1
Foundation Block
Sewer Public Sewer
Water Public
Architectural Style Ranch/Rambler
Level or Stories 1
Additional Building Above Grade, Below Grade
New Construction N
Schools
School District Cherry Hill Township Public Schools
Others
Senior Community No
Tax ID 09-00286 07-00010
Ownership Fee Simple
SqFt Source Assessor
Special Listing Condition Standard
Read Less Info
Want to know what your home might be worth? Contact us for a FREE valuation!

Our team is ready to help you sell your home for the highest possible price ASAP

Bought with Melissa A Connell • Keller Williams Realty

GET MORE INFORMATION






