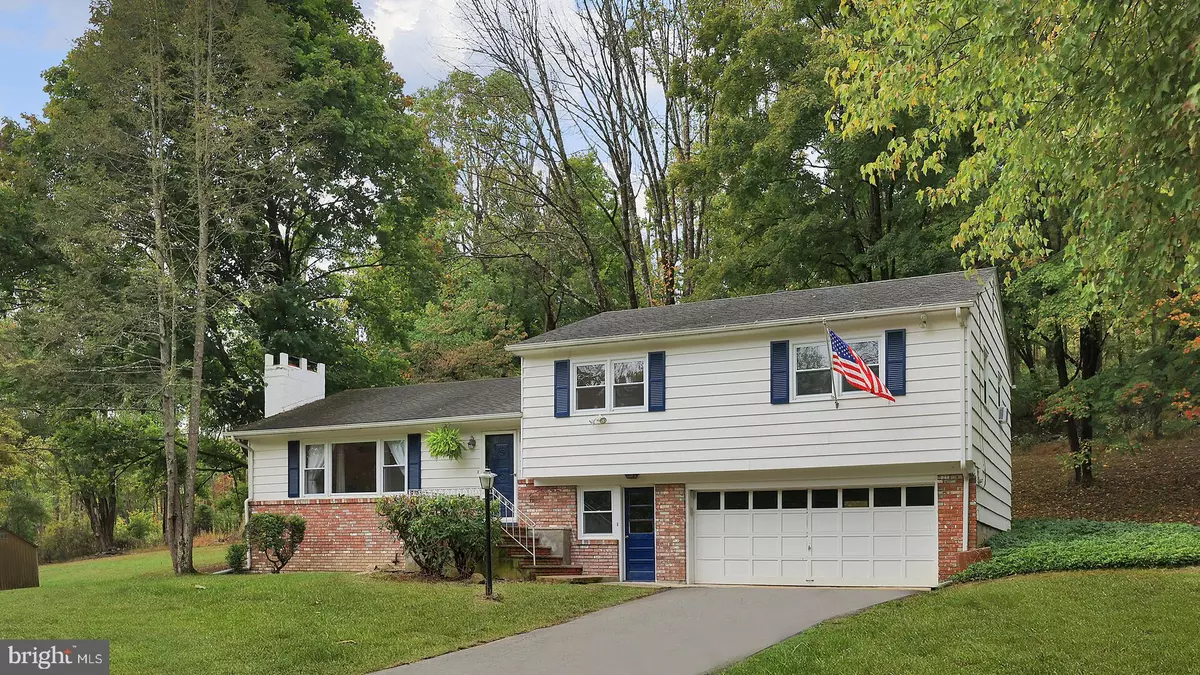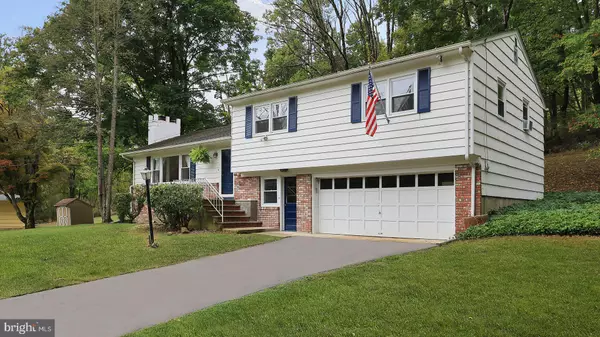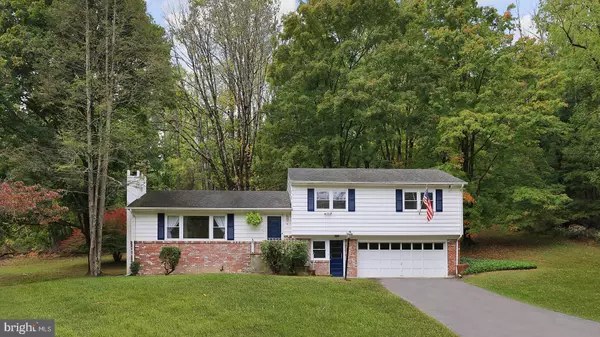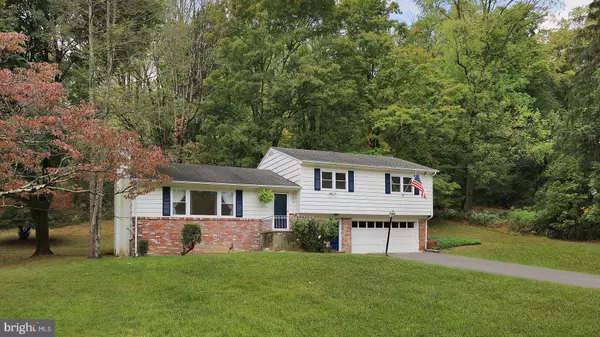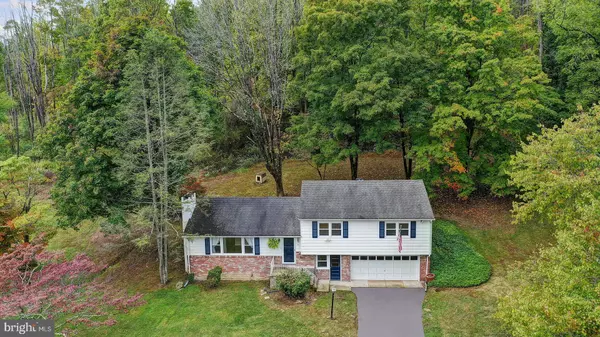$500,000
$470,000
6.4%For more information regarding the value of a property, please contact us for a free consultation.
3 Beds
3 Baths
1,906 SqFt
SOLD DATE : 12/19/2024
Key Details
Sold Price $500,000
Property Type Single Family Home
Sub Type Detached
Listing Status Sold
Purchase Type For Sale
Square Footage 1,906 sqft
Price per Sqft $262
MLS Listing ID NJHT2003332
Sold Date 12/19/24
Style Split Level
Bedrooms 3
Full Baths 2
Half Baths 1
HOA Y/N N
Abv Grd Liv Area 1,906
Originating Board BRIGHT
Year Built 1960
Annual Tax Amount $8,131
Tax Year 2021
Lot Size 0.760 Acres
Acres 0.76
Lot Dimensions 0.00 x 0.00
Property Description
This charming 3-bedroom, 2.5-bath split-level home is nestled in a picturesque natural setting, just minutes from parks, schools, and downtown Flemington. You'll be greeted by a welcoming foyer with ceramic floors that leads to a spacious living room featuring a cozy stone fireplace and beautiful hardwood floors. The formal dining area is perfect for gatherings, and the kitchen, adorned with ceramic tiles, offers a functional space for meal prep.The master bedroom boasts a convenient bathroom with a stall shower, complemented by two additional bedrooms and a main bathroom. Storage won't be an issue with ample closet space throughout. For added convenience, there's an office with a separate entry, as well as a laundry room equipped with a lavatory.The basement has a comfortable 7-foot ceiling, providing potential for additional storage or living space. While the home needs some TLC, it's a fantastic opportunity to create your dream space in a lovely location!
Location
State NJ
County Hunterdon
Area Raritan Twp (21021)
Zoning R-1
Rooms
Basement Partial
Interior
Interior Features Attic, Bathroom - Stall Shower, Bathroom - Tub Shower, Kitchen - Eat-In
Hot Water Electric
Heating Baseboard - Hot Water
Cooling Wall Unit
Flooring Tile/Brick, Vinyl, Wood
Fireplaces Number 1
Fireplaces Type Wood
Equipment Dishwasher, Refrigerator, Oven/Range - Electric, Washer
Fireplace Y
Appliance Dishwasher, Refrigerator, Oven/Range - Electric, Washer
Heat Source Oil
Exterior
Parking Features Garage Door Opener, Inside Access
Garage Spaces 2.0
Utilities Available Cable TV Available, Above Ground
Water Access N
View Trees/Woods
Roof Type Asphalt,Shingle
Accessibility None
Attached Garage 2
Total Parking Spaces 2
Garage Y
Building
Story 2
Foundation Concrete Perimeter
Sewer Septic = # of BR
Water Well
Architectural Style Split Level
Level or Stories 2
Additional Building Above Grade, Below Grade
Structure Type Brick,Wood Walls
New Construction N
Schools
Middle Schools J P Case
High Schools Hunterdon Central H.S.
School District Hunterdon Central Regiona Schools
Others
Senior Community No
Tax ID 21-00044-00065
Ownership Fee Simple
SqFt Source Assessor
Acceptable Financing Cash, Conventional, FHA
Listing Terms Cash, Conventional, FHA
Financing Cash,Conventional,FHA
Special Listing Condition Standard
Read Less Info
Want to know what your home might be worth? Contact us for a FREE valuation!

Our team is ready to help you sell your home for the highest possible price ASAP

Bought with NON MEMBER • Non Subscribing Office

GET MORE INFORMATION

