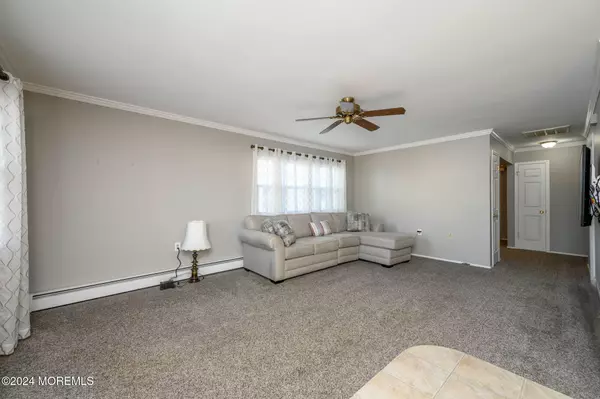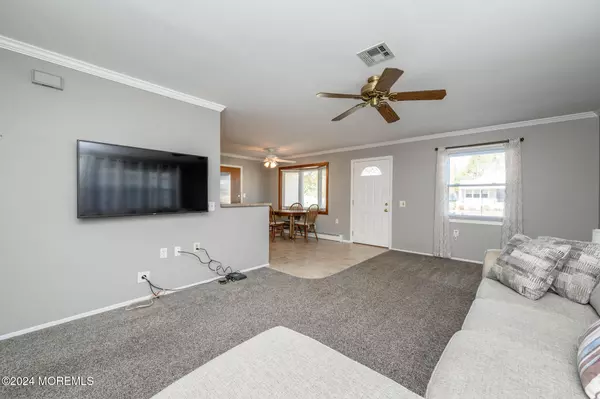$305,000
$305,000
For more information regarding the value of a property, please contact us for a free consultation.
2 Beds
2 Baths
1,161 SqFt
SOLD DATE : 12/20/2024
Key Details
Sold Price $305,000
Property Type Single Family Home
Sub Type Adult Community
Listing Status Sold
Purchase Type For Sale
Square Footage 1,161 sqft
Price per Sqft $262
Municipality Berkeley (BER)
Subdivision Hc South
MLS Listing ID 22432055
Sold Date 12/20/24
Style Ranch,Detached
Bedrooms 2
Full Baths 2
HOA Fees $50/mo
HOA Y/N Yes
Originating Board MOREMLS (Monmouth Ocean Regional REALTORS®)
Year Built 1985
Lot Size 4,791 Sqft
Acres 0.11
Lot Dimensions 50 x 100
Property Description
Holiday City South's 55+ Community premieres this lovely 2 Bed 2 Bath Ranch with Primary Suite, sure to impress! Well maintained in a great location with maintenance free living and amenities to indulge, just pack your bags and move right in! Charming covered front porch welcomes you in to find a spacious, light and bright open layout for accessible living and entertaining. Elegant crown molding adorns the spacious living room and flows right into the beautiful Eat-in-Kitchen. EIK offers sleek SS appliances, tiled flooring, delightful breakfast bar, ample cabinet storage, and sunsoaked dinette amidst a big bay window. Cozy, versatile den is equipped with sliders that open to the large, blissful sunroom, offering peaceful, panoramic views of the property- the perfect spot to enjoy your morning coffee! Main full bath and in-unit laundry adds to the convenience. Down the hall, two sizable bedrooms with plush carpets and ceiling fans for added comfort, inc the Primary Suite. Primary Suite boasts it's own walk-in closet and ensuite bath with stall shower and support rails. Quaint rear patio backs to private, park-like views. Enjoy the outdoor pool, Whispering Pine Park, easy access to major roads, area beaches and more! Don't miss out! Come & see TODAY!
Location
State NJ
County Ocean
Area Holiday City
Direction Route 9 to Double Trouble Rd to Dover Rd. to Davenport Rd. to Freeport Blvd.
Rooms
Basement None
Interior
Interior Features Attic, Bay/Bow Window, Dec Molding, Den, Sliding Door
Heating Natural Gas, Hot Water, Baseboard
Cooling Central Air
Flooring Ceramic Tile, Other
Fireplace No
Exterior
Exterior Feature Patio, Porch - Enclosed, Porch - Open, Sprinkler Under
Parking Features Concrete, Driveway, Direct Access
Garage Spaces 1.0
Pool Common, In Ground
Amenities Available Pool
Roof Type Shingle
Accessibility Stall Shower
Garage Yes
Building
Story 1
Sewer Public Sewer
Water Public
Architectural Style Ranch, Detached
Level or Stories 1
Structure Type Patio,Porch - Enclosed,Porch - Open,Sprinkler Under
New Construction No
Schools
Middle Schools Central Reg Middle
Others
HOA Fee Include Trash,Exterior Maint,Lawn Maintenance,Snow Removal
Senior Community Yes
Tax ID 06-00004-272-00187
Read Less Info
Want to know what your home might be worth? Contact us for a FREE valuation!

Our team is ready to help you sell your home for the highest possible price ASAP

Bought with RE/MAX First Realty

GET MORE INFORMATION






