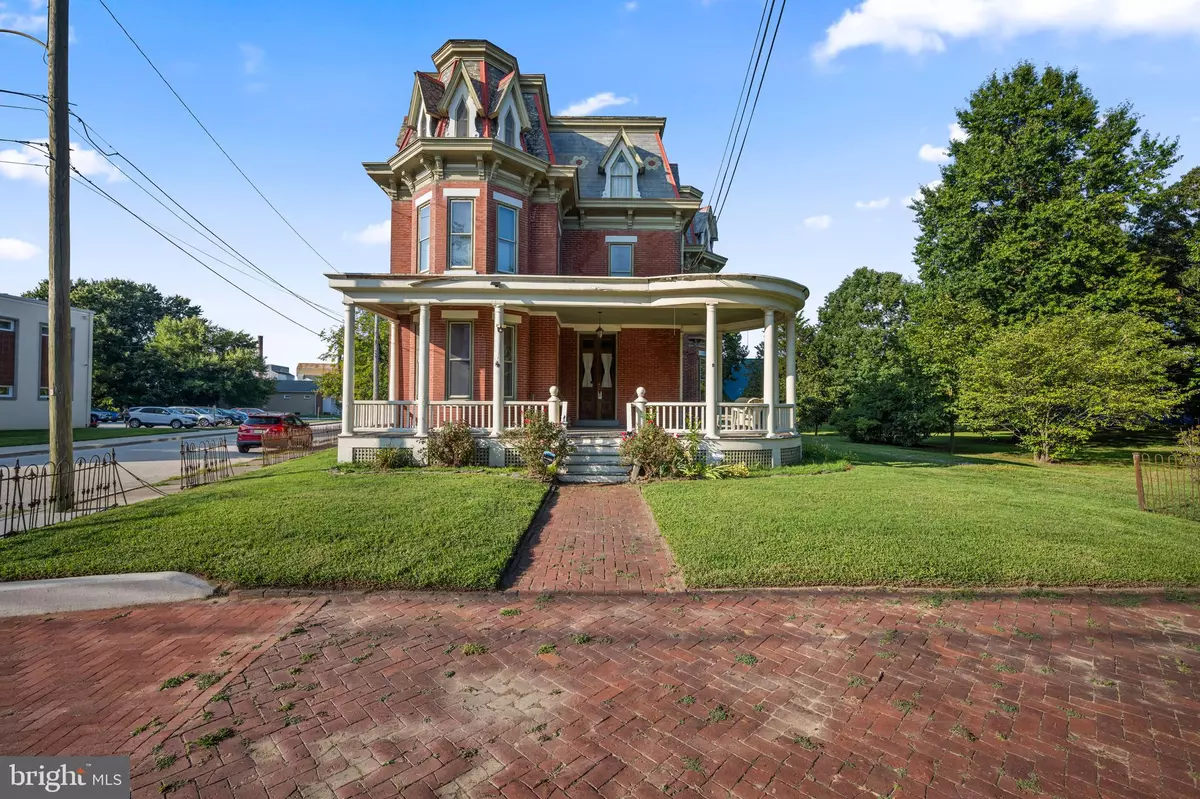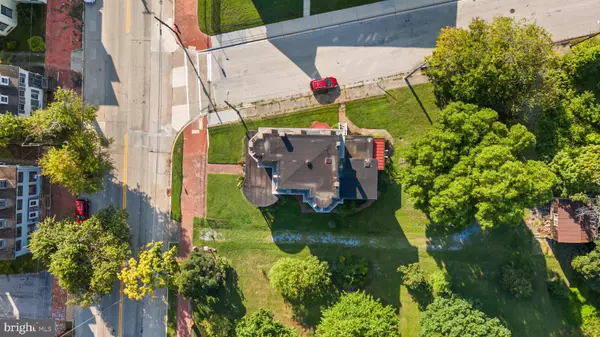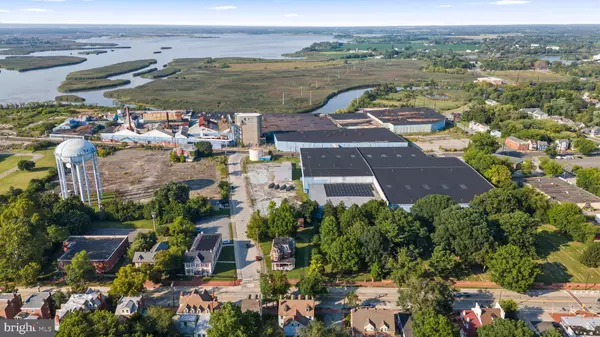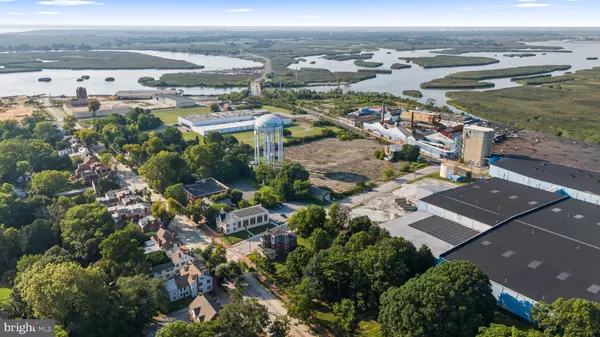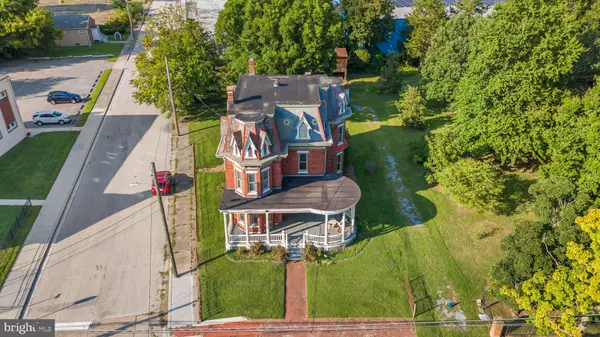$200,000
$215,900
7.4%For more information regarding the value of a property, please contact us for a free consultation.
5 Beds
3 Baths
3,023 SqFt
SOLD DATE : 12/27/2024
Key Details
Sold Price $200,000
Property Type Single Family Home
Sub Type Detached
Listing Status Sold
Purchase Type For Sale
Square Footage 3,023 sqft
Price per Sqft $66
Subdivision None Available
MLS Listing ID NJSA2012070
Sold Date 12/27/24
Style Victorian
Bedrooms 5
Full Baths 2
Half Baths 1
HOA Y/N N
Abv Grd Liv Area 3,023
Originating Board BRIGHT
Year Built 1884
Annual Tax Amount $6,800
Tax Year 2023
Lot Dimensions 0.00 x 0.00
Property Description
NEW PRICE for 100 W Broadway in Salem, NJ - a beautiful historic home built in 1884, brimming with timeless charm and character. Spanning 3,023 square feet, this residence offers five spacious bedrooms and 2 1/2 bathrooms, perfect for those who appreciate the grandeur of historic architecture. The current owner, with a deep respect for the home's heritage, began renovations with painstaking care and attention to detail. While the restoration is not yet complete, it presents a unique opportunity for the next owner to continue this labor of love and bring their own vision to life.
Located in the heart of Salem County, a region known for its scenic beauty and rich history, this property offers more than just a home; it offers a lifestyle steeped in tradition and community. For those with a passion for historic homes, 100 W Broadway is a rare find, waiting for someone who can appreciate its past and shape its future.
Location
State NJ
County Salem
Area Salem City (21713)
Zoning RES
Rooms
Other Rooms Living Room, Dining Room, Primary Bedroom, Sitting Room, Bedroom 2, Bedroom 3, Bedroom 4, Bedroom 5, Kitchen, Breakfast Room, Laundry, Utility Room, Bathroom 2, Bathroom 3, Primary Bathroom
Basement Full
Interior
Hot Water Electric
Heating Radiator
Cooling None
Flooring Hardwood, Carpet
Fireplaces Number 1
Fireplaces Type Mantel(s)
Fireplace Y
Heat Source Natural Gas
Laundry Has Laundry, Upper Floor
Exterior
Garage Spaces 2.0
Fence Wrought Iron
Utilities Available Natural Gas Available
Water Access N
View Street
Roof Type Slate,Pitched
Accessibility None
Total Parking Spaces 2
Garage N
Building
Lot Description Front Yard, Rear Yard, SideYard(s)
Story 3
Foundation Block
Sewer Public Sewer
Water Public
Architectural Style Victorian
Level or Stories 3
Additional Building Above Grade, Below Grade
Structure Type 9'+ Ceilings,Unfinished Walls,Plaster Walls
New Construction N
Schools
Elementary Schools John Fenwick E.S.
Middle Schools Salem M.S.
High Schools Salem
School District Salem City Schools
Others
Senior Community No
Tax ID 13-00012-00023-BLDG
Ownership Fee Simple
SqFt Source Assessor
Acceptable Financing Cash, Conventional
Listing Terms Cash, Conventional
Financing Cash,Conventional
Special Listing Condition Standard
Read Less Info
Want to know what your home might be worth? Contact us for a FREE valuation!

Our team is ready to help you sell your home for the highest possible price ASAP

Bought with Christine M Hooks • Pino Agency
GET MORE INFORMATION

