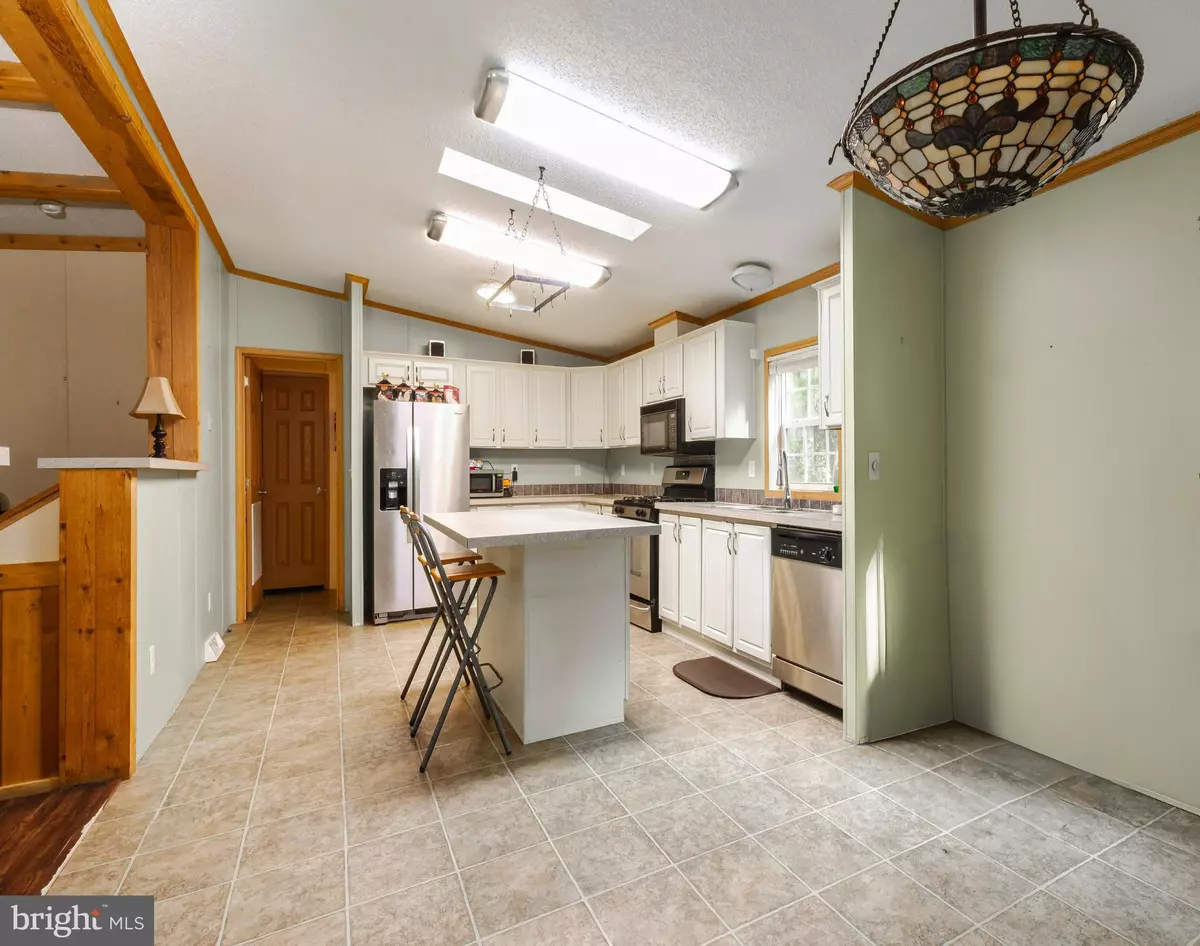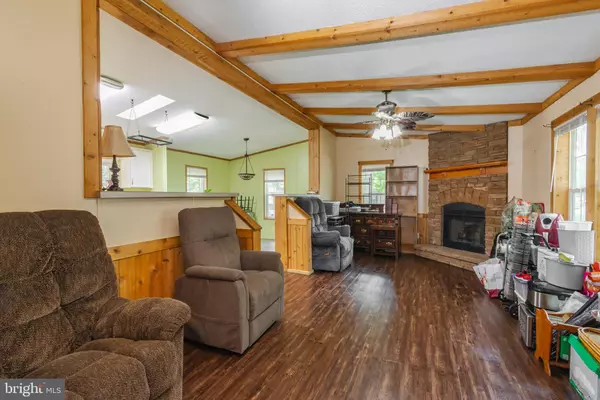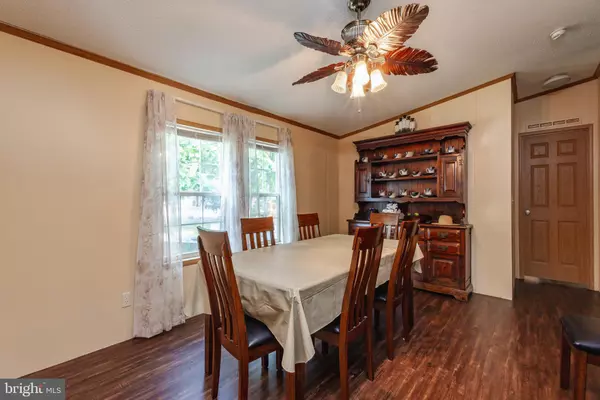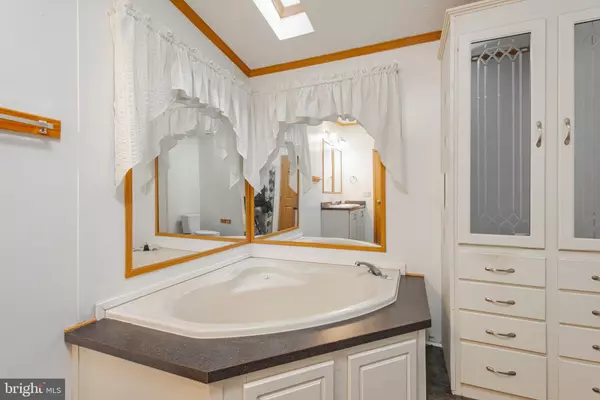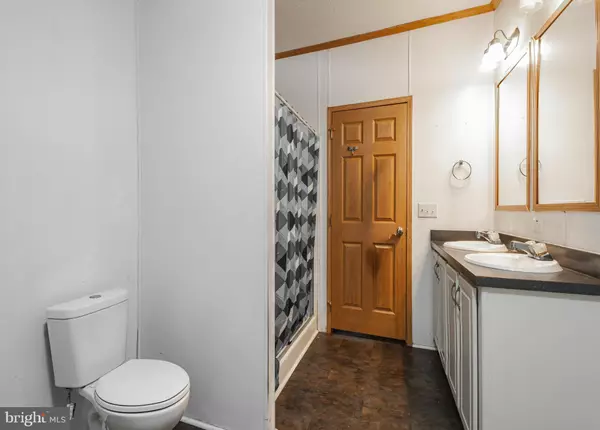$126,000
$150,000
16.0%For more information regarding the value of a property, please contact us for a free consultation.
3 Beds
2 Baths
9,999 SqFt
SOLD DATE : 01/03/2025
Key Details
Sold Price $126,000
Property Type Manufactured Home
Sub Type Manufactured
Listing Status Sold
Purchase Type For Sale
Square Footage 9,999 sqft
Price per Sqft $12
Subdivision Harding Woods
MLS Listing ID NJSA2011840
Sold Date 01/03/25
Style Modular/Pre-Fabricated
Bedrooms 3
Full Baths 2
HOA Y/N N
Abv Grd Liv Area 9,999
Originating Board BRIGHT
Land Lease Amount 756.0
Land Lease Frequency Monthly
Year Built 2005
Tax Year 2024
Property Description
*SELLER WILL ISSUE A CREDIT FOR PAINTING WITH ACCEPTED OFFER*
Here's a rare opportunity.....34 Schalick Dr. This extra large double-wide home offers 3 bedrooms and 2 full bathrooms. The formal living room features a gas fireplace and is open to the kitchen. The huge kitchen has plenty of cabinets plus an island for extra storage and seating with a breakfast area that can easily fit a 4-6 seater table. There is also a formal dining room perfect for hosting those large family dinners. Off the kitchen is the laundry room that houses your utilities and outside access. The master suite features a large closet and its own bathroom. In the bathroom, there is a double vanity (his & her sinks), a nice soaking tub, and a stall shower. There are 2 other ample-sized bedrooms and a second full bathroom in the hallway. Outside you will find an oversized shed (included) and privacy (backs up to the woods) yet close to the community pool to enjoy the last of these summer days. This home is located off of Rt. 40 and close to Rt. 55.
Location
State NJ
County Salem
Area Pittsgrove Twp (21711)
Zoning RESIDENTAL
Rooms
Other Rooms Living Room, Dining Room, Bedroom 2, Bedroom 3, Kitchen, Bedroom 1, Laundry, Bathroom 1, Bathroom 2
Main Level Bedrooms 3
Interior
Interior Features Breakfast Area, Combination Dining/Living, Dining Area, Formal/Separate Dining Room, Kitchen - Island
Hot Water Electric
Heating Forced Air
Cooling Central A/C
Fireplaces Number 1
Furnishings No
Fireplace Y
Heat Source Natural Gas
Laundry Main Floor
Exterior
Garage Spaces 2.0
Water Access N
Roof Type Shingle
Accessibility None
Total Parking Spaces 2
Garage N
Building
Story 1
Sewer Community Septic Tank
Water Community
Architectural Style Modular/Pre-Fabricated
Level or Stories 1
Additional Building Above Grade
New Construction N
Schools
School District Pittsgrove Township Public Schools
Others
Senior Community No
Tax ID NO TAX RECORD
Ownership Land Lease
SqFt Source Estimated
Acceptable Financing Cash, Conventional
Listing Terms Cash, Conventional
Financing Cash,Conventional
Special Listing Condition Standard
Read Less Info
Want to know what your home might be worth? Contact us for a FREE valuation!

Our team is ready to help you sell your home for the highest possible price ASAP

Bought with Elena Gut • EXP Realty, LLC
GET MORE INFORMATION

