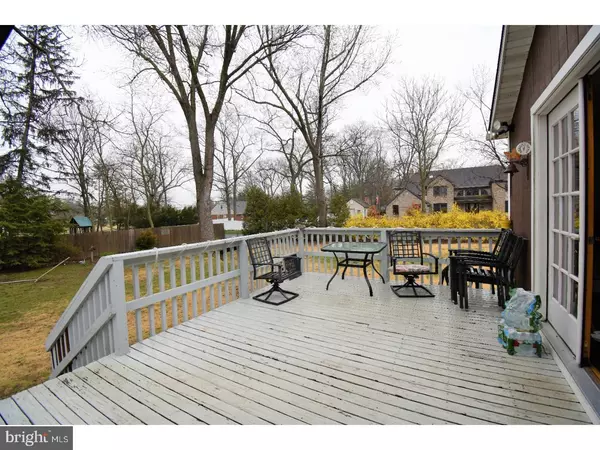$274,000
$276,000
0.7%For more information regarding the value of a property, please contact us for a free consultation.
3 Beds
2 Baths
1,896 SqFt
SOLD DATE : 07/31/2018
Key Details
Sold Price $274,000
Property Type Single Family Home
Sub Type Detached
Listing Status Sold
Purchase Type For Sale
Square Footage 1,896 sqft
Price per Sqft $144
Subdivision None Available
MLS Listing ID 1000359380
Sold Date 07/31/18
Style Traditional
Bedrooms 3
Full Baths 2
HOA Y/N N
Abv Grd Liv Area 1,896
Originating Board TREND
Year Built 1930
Annual Tax Amount $6,555
Tax Year 2017
Lot Size 0.270 Acres
Acres 0.27
Lot Dimensions 89X132
Property Description
Three bedroom home located on corner lot. This home is larger than it looks. Enter the front door into a sunroom, perfect for entertaining guests or playing games. The living room has hardwood floors and directs you to the family room which is carpeted. Off the family room is a room that could be an office or childs playroom. The kitchen and dining room provide abundance space for the entire family. The kitchen has been updated with stainless appliances. Both the dining room and kitchen have hard wood flooring. There is an oversize deck off the dining area leading to the fenced in backyard. You will enjoy spring and summer utilizing the backyard. Did I mention the laundry room is conveniently located on the main floor. To complete the main floor there is an updated bathroom with shower. Upstairs includes three bedrooms and an additional remodeled double sink bath with tub/shower. There is an laundry chute to get those soiled clothes down to the laundry room. The walk up attic provides additional storage. This home is completed with a full basement. There are two rooms which could be an additional family room, den, office or craft room. There is a two zone air conditioning, the upstairs brand new last year. The hot water heater is also newly installed. Also this home has well water that functions for all outside uses. Please call to set up you personal tour. You will be glad you did.
Location
State NJ
County Burlington
Area Delran Twp (20310)
Zoning RES
Rooms
Other Rooms Living Room, Dining Room, Primary Bedroom, Bedroom 2, Kitchen, Family Room, Bedroom 1, Laundry, Other, Attic
Basement Full
Interior
Hot Water Natural Gas
Heating Gas
Cooling Central A/C
Fireplace N
Heat Source Natural Gas
Laundry Main Floor
Exterior
Exterior Feature Deck(s)
Waterfront N
Water Access N
Accessibility None
Porch Deck(s)
Parking Type On Street
Garage N
Building
Story 2
Sewer Public Sewer
Water Public
Architectural Style Traditional
Level or Stories 2
Additional Building Above Grade
New Construction N
Schools
Elementary Schools Millbridge
Middle Schools Delran
High Schools Delran
School District Delran Township Public Schools
Others
Senior Community No
Tax ID 10-00019-00016
Ownership Fee Simple
Read Less Info
Want to know what your home might be worth? Contact us for a FREE valuation!

Our team is ready to help you sell your home for the highest possible price ASAP

Bought with Paul A Howard • Paul Howard Realty

GET MORE INFORMATION






