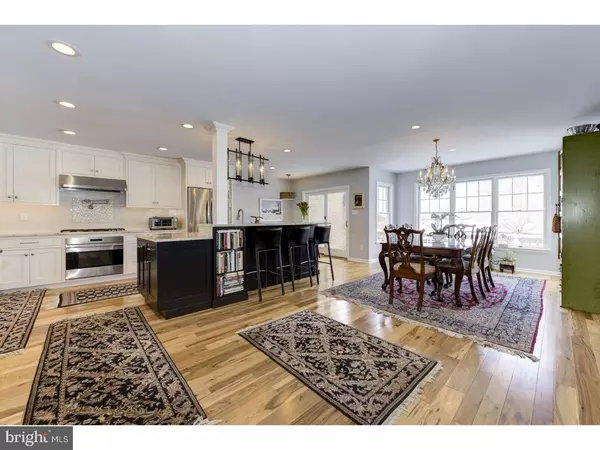$770,000
$799,000
3.6%For more information regarding the value of a property, please contact us for a free consultation.
5 Beds
5 Baths
4,396 SqFt
SOLD DATE : 08/03/2018
Key Details
Sold Price $770,000
Property Type Townhouse
Sub Type Interior Row/Townhouse
Listing Status Sold
Purchase Type For Sale
Square Footage 4,396 sqft
Price per Sqft $175
Subdivision Windrow Clusters
MLS Listing ID 1000254392
Sold Date 08/03/18
Style Traditional
Bedrooms 5
Full Baths 3
Half Baths 2
HOA Fees $750/mo
HOA Y/N N
Abv Grd Liv Area 4,396
Originating Board TREND
Year Built 1987
Annual Tax Amount $14,997
Tax Year 2017
Property Description
5 bedroom, 3 full baths, 2 half baths. R. Craig Lord renovations-- Coveted end unit tastefully renovated in desirable Windrow Clusters with great pond view. All has been done for you---Stunning open concept home where walls have been removed in the main living space resulting in an flexible kitchen/dining room/great room area that matches a modern buyers' expectations. Also, the creation of an additional half bath upstairs, and the heating/cooling of the flex space allow a 5th bedroom/office/studioopportunity. New floors throughout, (handsome hickory tiger wood flooring), 2 fireplaces. The Kitchen--right out of a magazine...Custom cream cabinets with smooth close drawers, gorgeous center island with dark warm espresso cabinetry features storage, a prep sink and seating for 4. Pale gray and cream granite with just the right amount of movement, top all counters and center island. All high end stainless appliances, gas range with pot fill, 2 dishwashers, wall oven & built in micro, custom tile accents. Abundant lighting, glass subway backslash and an additional kitchen seating area overlooks the deck. Terrific sight line: The island area opens to the large dining room and then opens to the glamorous vaulted great room. This generous gathering space features walls of windows, a brick fireplace, gleaming hardwood floors, and views of the pond. The den has a 2nd fireplace, a marble surround gas fireplace, and is the perfect spot to read, dream or nap. The first floor Master en suite--generously sized with sitting area and great natural light, -A spa like bath, soaking tub, separate custom shower with multiple heads and custom tile design, his and her sinks, vanities as well as his/her closets. An additional 2nd bedroom/home office with full bath as well as mud room/laundry room round out this first floor. Up the grand curved staircase, floor 2 has 3 additional bedrooms, 1 currently being used as a media room with an adjacent half bath that has been recently renovated. Another light and airy bedroom has its own full bath. Great use of the flex space (over garage), this room has heat/ac and could be the 5th bedroom, home office, gym space or art studio. Attached 2 car garage, immense unfinished basement. No more shoveling or mowing the lawn--just lock up the house and go. A true 10+...
Location
State NJ
County Burlington
Area Moorestown Twp (20322)
Zoning RES
Rooms
Other Rooms Living Room, Dining Room, Primary Bedroom, Bedroom 2, Bedroom 3, Kitchen, Family Room, Bedroom 1, Other
Basement Full, Unfinished
Interior
Interior Features Primary Bath(s), Kitchen - Island, Butlers Pantry, Skylight(s), Ceiling Fan(s), Stall Shower, Kitchen - Eat-In
Hot Water Natural Gas
Heating Gas, Forced Air
Cooling Central A/C
Flooring Wood, Tile/Brick, Stone
Fireplaces Number 2
Fireplaces Type Brick, Marble, Gas/Propane
Equipment Built-In Range, Oven - Wall, Dishwasher, Refrigerator, Disposal, Built-In Microwave
Fireplace Y
Window Features Bay/Bow
Appliance Built-In Range, Oven - Wall, Dishwasher, Refrigerator, Disposal, Built-In Microwave
Heat Source Natural Gas
Laundry Main Floor
Exterior
Exterior Feature Deck(s)
Garage Inside Access
Garage Spaces 4.0
Utilities Available Cable TV
Waterfront N
View Y/N Y
View Water
Roof Type Pitched
Accessibility None
Porch Deck(s)
Parking Type Attached Garage, Other
Attached Garage 2
Total Parking Spaces 4
Garage Y
Building
Lot Description Corner
Story 2
Sewer Public Sewer
Water Public
Architectural Style Traditional
Level or Stories 2
Additional Building Above Grade
Structure Type Cathedral Ceilings,9'+ Ceilings,High
New Construction N
Schools
Middle Schools Wm Allen Iii
High Schools Moorestown
School District Moorestown Township Public Schools
Others
HOA Fee Include Common Area Maintenance,Ext Bldg Maint,Lawn Maintenance,Snow Removal,Trash
Senior Community No
Tax ID 22-05800-00062-C6213
Ownership Fee Simple
Security Features Security System
Read Less Info
Want to know what your home might be worth? Contact us for a FREE valuation!

Our team is ready to help you sell your home for the highest possible price ASAP

Bought with Susan M Pierce • Weichert Realtors - Moorestown

GET MORE INFORMATION






