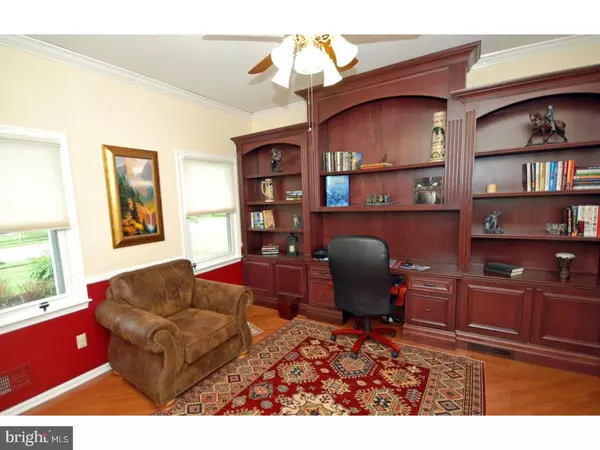$760,000
$769,900
1.3%For more information regarding the value of a property, please contact us for a free consultation.
4 Beds
3 Baths
2,722 SqFt
SOLD DATE : 08/24/2018
Key Details
Sold Price $760,000
Property Type Single Family Home
Sub Type Detached
Listing Status Sold
Purchase Type For Sale
Square Footage 2,722 sqft
Price per Sqft $279
Subdivision Kings Point
MLS Listing ID 1001176574
Sold Date 08/24/18
Style Colonial
Bedrooms 4
Full Baths 2
Half Baths 1
HOA Y/N N
Abv Grd Liv Area 2,722
Originating Board TREND
Year Built 1989
Annual Tax Amount $18,000
Tax Year 2017
Lot Size 0.755 Acres
Acres 0.76
Lot Dimensions 00X00
Property Description
Walk on up and sit awhile on the expansive front porch accented by custom designed landscaping supported by a sprinkler system. The elegant front door welcomes you into the foyer which is flanked by the formal living room and convenient study with French doors. The open floor plan is perfect for any lifestyle. A simply gorgeous kitchen with corner sink looking out to the back patio was renovated 5 years ago with 42" cabinetry, custom designed island, stainless appliances and stunning granite counters. Imagine the experience of cooking and serving friends and family as they gather round the adjacent expansive dining table while the gas fireplace glows. All of this is open to the family room where you can put your feet up at the end of a long day or watch your favorite sports or t.v. show. This 1st level has a traditional mud room entering from the garage where you can find the powder room. A surprise is the huge laundry room with storage galore off of the back foyer with access to the paver patio. Upstairs, the large master bedroom with vaulted ceiling has an exceptional renovated 5 year young en-suite bath and custom designed closet organizers. There are 3 ample sized bedrooms that share yet another renovated bath with beautiful tiling, wall niches for toiletries and a linen closet to coordinate with the vanity. Are you ready for the breathtaking backyard? Step out onto the new(er)brick paver patio. Then meander down the walkway to the fenced in oasis complete with in-ground pool surround by stamped concrete and an unbelievable Pavilion where you can watch t.v,get out of the sun, take a much needed nap or entertain your friends and family. This house has been meticulously maintained and updated. Some of the updates are windows (7 years), finished basement (7 years), Pool area (4 years), attic fan (2 years), 2nd floor HVAC (5 years), bathroom(s) and kitchen renovations (5 years). Located in the award winning West Windsor-Plainsboro school system and minutes to the Princeton Junction train station with access to NYC and Phila. A truly beautiful home that you won't want to miss.
Location
State NJ
County Mercer
Area West Windsor Twp (21113)
Zoning RES
Rooms
Other Rooms Living Room, Dining Room, Primary Bedroom, Bedroom 2, Bedroom 3, Kitchen, Family Room, Bedroom 1, Laundry, Other
Basement Full
Interior
Interior Features Kitchen - Island, Ceiling Fan(s), Sprinkler System, Kitchen - Eat-In
Hot Water Natural Gas
Heating Gas
Cooling Central A/C
Flooring Wood, Fully Carpeted, Tile/Brick
Fireplaces Number 1
Fireplace Y
Heat Source Natural Gas
Laundry Main Floor
Exterior
Garage Spaces 2.0
Pool In Ground
Utilities Available Cable TV
Waterfront N
Water Access N
Accessibility None
Parking Type Driveway, Attached Garage
Attached Garage 2
Total Parking Spaces 2
Garage Y
Building
Story 2
Sewer On Site Septic
Water Public
Architectural Style Colonial
Level or Stories 2
Additional Building Above Grade
New Construction N
Schools
Elementary Schools Maurice Hawk
School District West Windsor-Plainsboro Regional
Others
Senior Community No
Tax ID 13-00020 15-00043
Ownership Fee Simple
Read Less Info
Want to know what your home might be worth? Contact us for a FREE valuation!

Our team is ready to help you sell your home for the highest possible price ASAP

Bought with Non Subscribing Member • Non Member Office

GET MORE INFORMATION






