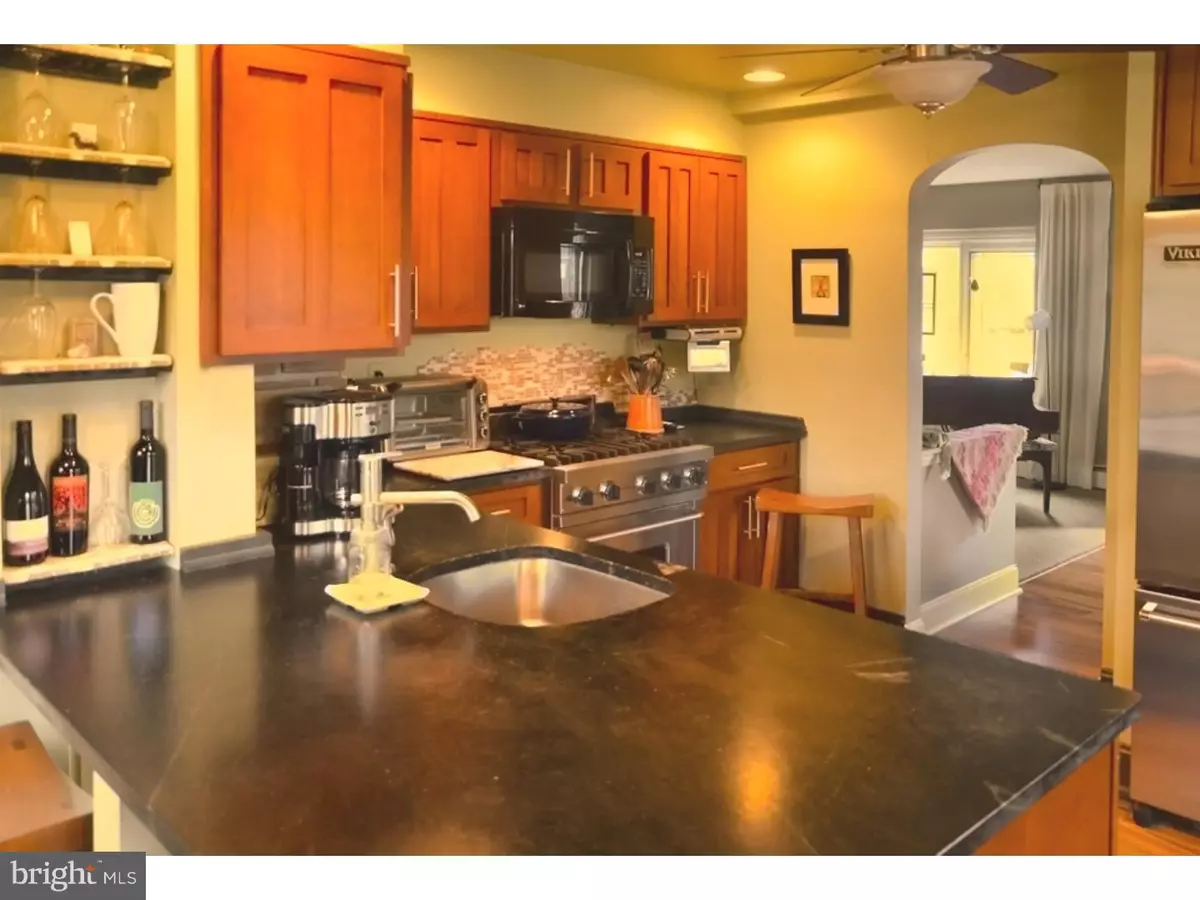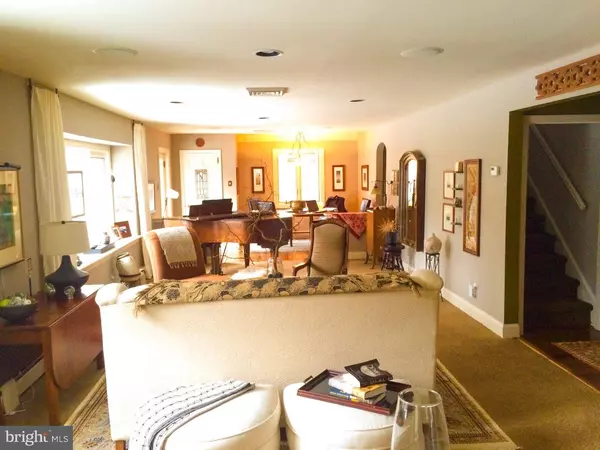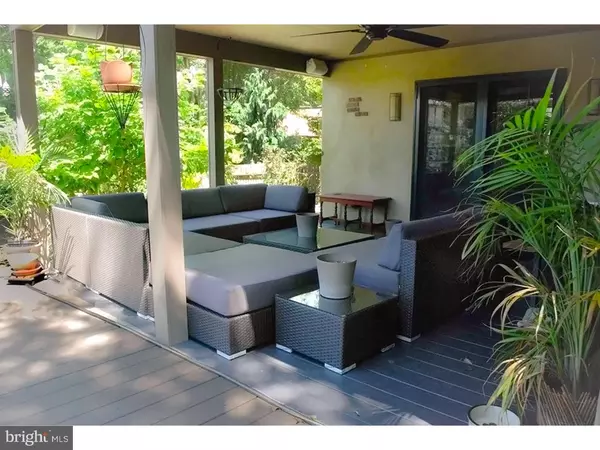$255,500
$249,900
2.2%For more information regarding the value of a property, please contact us for a free consultation.
3 Beds
2 Baths
2,048 SqFt
SOLD DATE : 03/31/2016
Key Details
Sold Price $255,500
Property Type Single Family Home
Sub Type Detached
Listing Status Sold
Purchase Type For Sale
Square Footage 2,048 sqft
Price per Sqft $124
Subdivision Tavistock Hills
MLS Listing ID 1002381188
Sold Date 03/31/16
Style Cape Cod
Bedrooms 3
Full Baths 2
HOA Y/N N
Abv Grd Liv Area 2,048
Originating Board TREND
Year Built 1952
Annual Tax Amount $8,207
Tax Year 2015
Lot Size 7,850 Sqft
Acres 0.18
Lot Dimensions 109X72
Property Description
Gorgeous Remodeled & Updated Cape Cod In Tavistock Hills Section Of Barrington & Has A Haddonfield Mailing Address. Located A Few Blocks From Tavistock C.C & Access To Tavistock Hills SwimClub. This 3 Bedroom, 2 Bath Home Has Upgraded Features To Knock Your Socks Off. The Open Floor Plan Creates A Wonderful Flow From The Dining Room & Living Room Through To The FamilyRoom Addition. New Flooring, Remote Controlled Gas Fireplace, Recessed Lighting, Built-In Cabinets And Seating Features, As Well As A Built-In Sonos Wireless Media System. The First Floor Has 2 Bedrooms & An Updated Full Bathroom. The Covered Patio Is Just Off The FamilyRoom & is Great For Outdoor Entertaining. Fully Fenced Rear & Side Yards With Exquisite Landscaping & A Built-In Bench Pond. Home Also Features Central Air & Gas Heat, Pella Windows, And Anderson Windows & Doors. The Master Suite Is Upstairs With A Sitting Room, Spa Inspired Bathroom, And The Convenience Of Having An Upstairs Laundry. To Top Off The Upgrades Of This Lovely Home, Your Inner Gourmet Chef Will Appreciate The Remodel of the Kitchen with Updates. Prepare Your Meals & Entertain With The Viking Appliance Package - Gas Stove/Range, Dishwasher, And French Door Refrigerator. Plenty Of Workspace & Eat-In Space Around The Soapstone Counter Tops. Location, Location, Location--Convenience Of Local Shopping, Access To Major Roadways, And Downtown Haddonfield Is Just Minutes Away. So Book Your Appointment Today. More Pictures Coming Soon So Check Back Shortly.
Location
State NJ
County Camden
Area Barrington Boro (20403)
Zoning RES
Direction Northwest
Rooms
Other Rooms Living Room, Dining Room, Primary Bedroom, Bedroom 2, Kitchen, Family Room, Bedroom 1, Laundry, Other
Interior
Interior Features Primary Bath(s), Butlers Pantry, Skylight(s), Ceiling Fan(s), Stall Shower, Breakfast Area
Hot Water Natural Gas
Heating Gas, Baseboard, Programmable Thermostat
Cooling Central A/C
Flooring Wood, Fully Carpeted, Tile/Brick
Fireplaces Number 1
Fireplaces Type Gas/Propane
Equipment Built-In Range, Oven - Self Cleaning, Commercial Range, Dishwasher, Refrigerator, Disposal, Energy Efficient Appliances, Built-In Microwave
Fireplace Y
Window Features Energy Efficient
Appliance Built-In Range, Oven - Self Cleaning, Commercial Range, Dishwasher, Refrigerator, Disposal, Energy Efficient Appliances, Built-In Microwave
Heat Source Natural Gas
Laundry Upper Floor
Exterior
Exterior Feature Deck(s), Patio(s)
Garage Spaces 2.0
Fence Other
Utilities Available Cable TV
Amenities Available Swimming Pool
Roof Type Pitched,Shingle
Accessibility None
Porch Deck(s), Patio(s)
Total Parking Spaces 2
Garage N
Building
Lot Description Corner, Irregular, Level, Front Yard, Rear Yard, SideYard(s)
Story 1.5
Foundation Slab
Sewer Public Sewer
Water Public
Architectural Style Cape Cod
Level or Stories 1.5
Additional Building Above Grade
New Construction N
Schools
Elementary Schools Avon
Middle Schools Woodland
School District Barrington Borough Public Schools
Others
HOA Fee Include Pool(s)
Senior Community No
Tax ID 03-00127-00001 20
Ownership Fee Simple
Acceptable Financing Conventional, VA, FHA 203(b)
Listing Terms Conventional, VA, FHA 203(b)
Financing Conventional,VA,FHA 203(b)
Read Less Info
Want to know what your home might be worth? Contact us for a FREE valuation!

Our team is ready to help you sell your home for the highest possible price ASAP

Bought with Kathleen Sullivan • Coldwell Banker Realty

GET MORE INFORMATION






