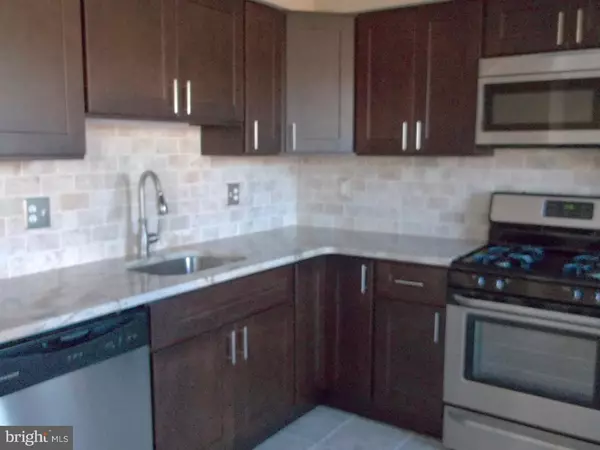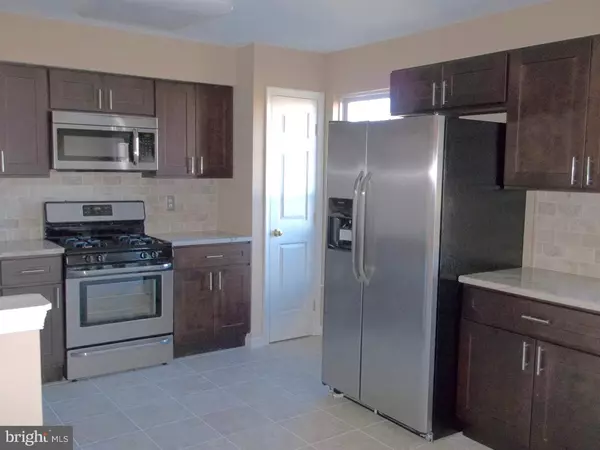$172,500
$172,500
For more information regarding the value of a property, please contact us for a free consultation.
3 Beds
3 Baths
1,314 SqFt
SOLD DATE : 05/09/2016
Key Details
Sold Price $172,500
Property Type Townhouse
Sub Type Interior Row/Townhouse
Listing Status Sold
Purchase Type For Sale
Square Footage 1,314 sqft
Price per Sqft $131
Subdivision Bluebell Farms
MLS Listing ID 1002393218
Sold Date 05/09/16
Style Contemporary
Bedrooms 3
Full Baths 2
Half Baths 1
HOA Fees $125/mo
HOA Y/N Y
Abv Grd Liv Area 1,314
Originating Board TREND
Year Built 2002
Annual Tax Amount $6,159
Tax Year 2015
Lot Size 8,712 Sqft
Acres 0.2
Lot Dimensions 0 X 0
Property Description
Pack your things and call the moving company! This is the home that you have been waiting for! Located in the Blue Bell Farms development of Monroe Twp. This ten year young three bedroom, two and a half bathroom town home has been completely renovated by its owner with the same attention to detail that you would pay to your very own home! The spacious open floor plan on the first floor includes a large living room, boasting incredible natural light with gorgeous laminate flooring and the over sized eat-in kitchen has that WOW factor that you've been hoping for including granite counter tops (level 3), new slow close cabinets, ceramic tile flooring, new Frigidaire stainless steel appliances (including a side by side refrigerator)and a natural stone back splash. The second floor features three nice sized bedrooms and two gorgeous updated full bathrooms (with new cabinetry, fixtures and ceramic tile flooring). This lovely home also has a large unfinished basement offering additional storage (or the option to finish to make a great entertainment room! Hard to believe that this home at this price offers all this and a desirable corner unit with a large back and side yard! Association fee includes common area maintenance, lawn maintenance and snow removal. Seller is a New Jersey licensed real estate agent.
Location
State NJ
County Gloucester
Area Monroe Twp (20811)
Zoning RES
Rooms
Other Rooms Living Room, Primary Bedroom, Bedroom 2, Kitchen, Bedroom 1
Basement Full, Unfinished
Interior
Interior Features Butlers Pantry, Ceiling Fan(s), Stall Shower, Kitchen - Eat-In
Hot Water Natural Gas
Heating Gas
Cooling Central A/C
Flooring Wood, Fully Carpeted, Tile/Brick
Equipment Built-In Range, Oven - Self Cleaning, Dishwasher, Disposal
Fireplace N
Appliance Built-In Range, Oven - Self Cleaning, Dishwasher, Disposal
Heat Source Natural Gas
Laundry Upper Floor
Exterior
Exterior Feature Patio(s)
Utilities Available Cable TV
Waterfront N
Water Access N
Accessibility None
Porch Patio(s)
Parking Type None
Garage N
Building
Lot Description Corner
Story 2
Sewer Public Sewer
Water Public
Architectural Style Contemporary
Level or Stories 2
Additional Building Above Grade
New Construction N
Others
HOA Fee Include Common Area Maintenance,Ext Bldg Maint,Lawn Maintenance,Snow Removal
Senior Community No
Tax ID 11-001200101-00036
Ownership Fee Simple
Acceptable Financing Conventional, VA, FHA 203(b)
Listing Terms Conventional, VA, FHA 203(b)
Financing Conventional,VA,FHA 203(b)
Read Less Info
Want to know what your home might be worth? Contact us for a FREE valuation!

Our team is ready to help you sell your home for the highest possible price ASAP

Bought with Geraldine Monti • BHHS Fox & Roach-Washington-Gloucester

GET MORE INFORMATION






