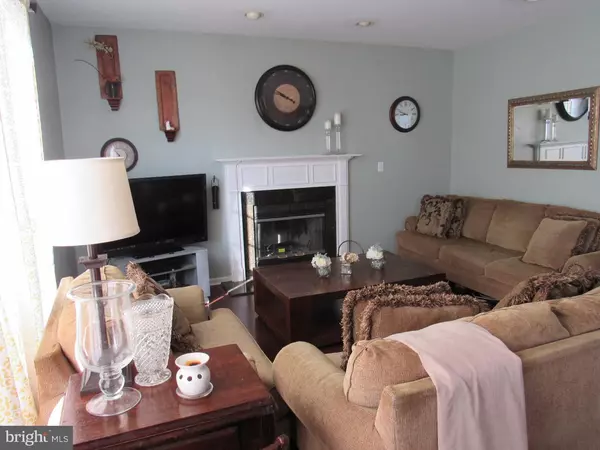$355,000
$369,000
3.8%For more information regarding the value of a property, please contact us for a free consultation.
4 Beds
3 Baths
2,646 SqFt
SOLD DATE : 05/18/2016
Key Details
Sold Price $355,000
Property Type Single Family Home
Sub Type Detached
Listing Status Sold
Purchase Type For Sale
Square Footage 2,646 sqft
Price per Sqft $134
Subdivision Mapleton
MLS Listing ID 1002395624
Sold Date 05/18/16
Style Colonial
Bedrooms 4
Full Baths 2
Half Baths 1
HOA Y/N N
Abv Grd Liv Area 2,646
Originating Board TREND
Year Built 2001
Annual Tax Amount $8,280
Tax Year 2015
Lot Size 7,841 Sqft
Acres 0.18
Lot Dimensions 67 X 123
Property Description
Beautiful, well kept home in Mapleton. This home has been freshly painted and features many upgrades such as stone front, wood burning fireplace, 9ft. ceilings on first floor,42" kitchen cabinets, wall to wall bamboo flooring, extended living space with a new walkout 20ft x 10ft deck, large yard space, Newer Roof with ice and water shield protection comes with a one time transferable warranty, upgraded furnace also comes with a one time transferable warranty,and newer AC units. This 2600 model offers a Living room, Dining room, spacious Eat in Kitchen with corian counter tops,Large Great room and an ample amount of closets and storage space. The second level offers an additional great room with cathedral ceilings, and has 4 spacious bedrooms. The Master Bedroom also feathers cathedral ceiling, ample closet space and master bath with soaking tub, stall shower and double sink vanity. Full unfinished basement, professionally landscaped front yard, irrigation system and 2 car garage complete this home. The community offers an area for everyone, baseball and soccer field, basketball and tennis courts and many more. A Home Warranty will be included. YOUR NEW HOME is close to routes 68, 206, 130, the NJ turnpike and just minutes to Fort Dix.
Location
State NJ
County Burlington
Area Mansfield Twp (20318)
Zoning R-1
Rooms
Other Rooms Living Room, Dining Room, Primary Bedroom, Bedroom 2, Bedroom 3, Kitchen, Family Room, Bedroom 1, Laundry, Other, Attic
Basement Full, Unfinished
Interior
Interior Features Primary Bath(s), Butlers Pantry, Ceiling Fan(s), Attic/House Fan, Sprinkler System, Kitchen - Eat-In
Hot Water Natural Gas
Heating Gas, Zoned
Cooling Central A/C
Flooring Wood, Fully Carpeted, Vinyl
Fireplaces Number 1
Equipment Built-In Range, Dishwasher, Refrigerator
Fireplace Y
Appliance Built-In Range, Dishwasher, Refrigerator
Heat Source Natural Gas
Laundry Main Floor
Exterior
Exterior Feature Deck(s)
Parking Features Inside Access
Garage Spaces 4.0
Utilities Available Cable TV
Water Access N
Roof Type Shingle
Accessibility None
Porch Deck(s)
Total Parking Spaces 4
Garage N
Building
Lot Description Level
Story 2
Sewer Public Sewer
Water Public
Architectural Style Colonial
Level or Stories 2
Additional Building Above Grade
Structure Type Cathedral Ceilings,9'+ Ceilings
New Construction N
Schools
Middle Schools Northern Burlington County Regional
High Schools Northern Burlington County Regional
School District Northern Burlington Count Schools
Others
Senior Community No
Tax ID 18-00010 07-00018
Ownership Fee Simple
Security Features Security System
Acceptable Financing Conventional, VA, FHA 203(b), USDA
Listing Terms Conventional, VA, FHA 203(b), USDA
Financing Conventional,VA,FHA 203(b),USDA
Read Less Info
Want to know what your home might be worth? Contact us for a FREE valuation!

Our team is ready to help you sell your home for the highest possible price ASAP

Bought with Christina Huang • Weichert Realtors-East Brunswick

GET MORE INFORMATION






