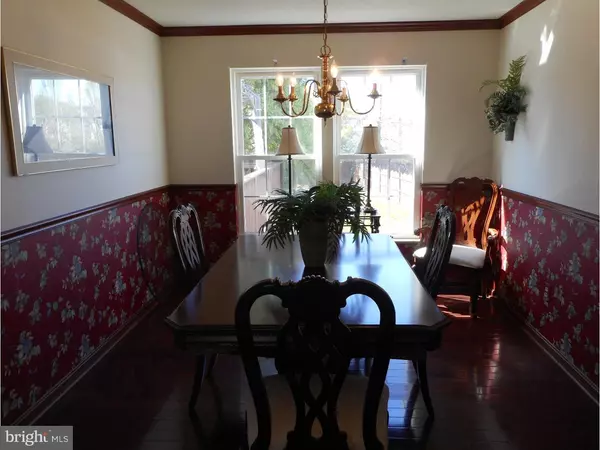$239,000
$234,900
1.7%For more information regarding the value of a property, please contact us for a free consultation.
4 Beds
3 Baths
1,848 SqFt
SOLD DATE : 01/17/2017
Key Details
Sold Price $239,000
Property Type Single Family Home
Sub Type Detached
Listing Status Sold
Purchase Type For Sale
Square Footage 1,848 sqft
Price per Sqft $129
Subdivision Wyndam Hill
MLS Listing ID 1002420848
Sold Date 01/17/17
Style Colonial
Bedrooms 4
Full Baths 2
Half Baths 1
HOA Y/N N
Abv Grd Liv Area 1,848
Originating Board TREND
Year Built 1994
Annual Tax Amount $7,454
Tax Year 2016
Lot Size 0.284 Acres
Acres 0.28
Lot Dimensions 75X165
Property Description
Beautiful home with many upgrades! This 4 Bedroom 2 story features 3 yr old hardwood flooring in the Foyer, LR, DR, and Kitchen. Dining room has crown molding and chair rail. The kitchen comes equipped with granite tops, ceramic back splash, pantry closet, 5 burner range (4-5 yrs) dishwasher (2 yrs) and an island. Large family room wired for surround sound. Laundry room including washer/dryer (4-5 yrs) 2 car sheet rocked garage w/workbench & cabinets & exterior lights on timers. Upstairs you'll find a Master Suite with a full bathroom that includes a relaxing Garden tub, a stand-up shower, and double sinks. Plenty of room in the 10 x 6 walk-in closet. 3 additional spacious Bedrooms and another full bathroom featuring marble flooring complete the upstairs. The enormous full basement has poured concrete walls, a sump pump, and is fully insulated and ready to finish however you'd like! Windows are 6 yrs old and energy efficient! Hot water Heater is only 2 yrs old. Enjoy the summer out back relaxing on the 34 x 18 deck with canopy, or by the beautiful in-ground pool! Sprinklers in the front and side yards. It doesn't get any better than this! Make your appointment today before it's gone!!!
Location
State NJ
County Camden
Area Winslow Twp (20436)
Zoning RH
Rooms
Other Rooms Living Room, Dining Room, Primary Bedroom, Bedroom 2, Bedroom 3, Kitchen, Family Room, Bedroom 1, Laundry, Other, Attic
Basement Full
Interior
Interior Features Primary Bath(s), Kitchen - Island, Butlers Pantry, Ceiling Fan(s), Sprinkler System, Stall Shower, Kitchen - Eat-In
Hot Water Natural Gas
Heating Gas, Forced Air
Cooling Central A/C
Flooring Wood, Fully Carpeted, Tile/Brick, Marble
Equipment Built-In Range, Oven - Self Cleaning, Dishwasher, Disposal, Built-In Microwave
Fireplace N
Window Features Energy Efficient,Replacement
Appliance Built-In Range, Oven - Self Cleaning, Dishwasher, Disposal, Built-In Microwave
Heat Source Natural Gas
Laundry Main Floor
Exterior
Exterior Feature Deck(s)
Garage Inside Access, Garage Door Opener
Garage Spaces 5.0
Fence Other
Pool In Ground
Utilities Available Cable TV
Waterfront N
Water Access N
Roof Type Pitched,Shingle
Accessibility None
Porch Deck(s)
Parking Type Driveway, Attached Garage, Other
Attached Garage 2
Total Parking Spaces 5
Garage Y
Building
Lot Description Level
Story 2
Foundation Concrete Perimeter
Sewer Public Sewer
Water Public
Architectural Style Colonial
Level or Stories 2
Additional Building Above Grade
Structure Type Cathedral Ceilings,9'+ Ceilings
New Construction N
Schools
School District Winslow Township Public Schools
Others
Senior Community No
Tax ID 36-01204 04-00006
Ownership Fee Simple
Acceptable Financing Conventional, VA, FHA 203(b)
Listing Terms Conventional, VA, FHA 203(b)
Financing Conventional,VA,FHA 203(b)
Read Less Info
Want to know what your home might be worth? Contact us for a FREE valuation!

Our team is ready to help you sell your home for the highest possible price ASAP

Bought with Mark T Hebert • RE/MAX Preferred - Sewell

GET MORE INFORMATION






