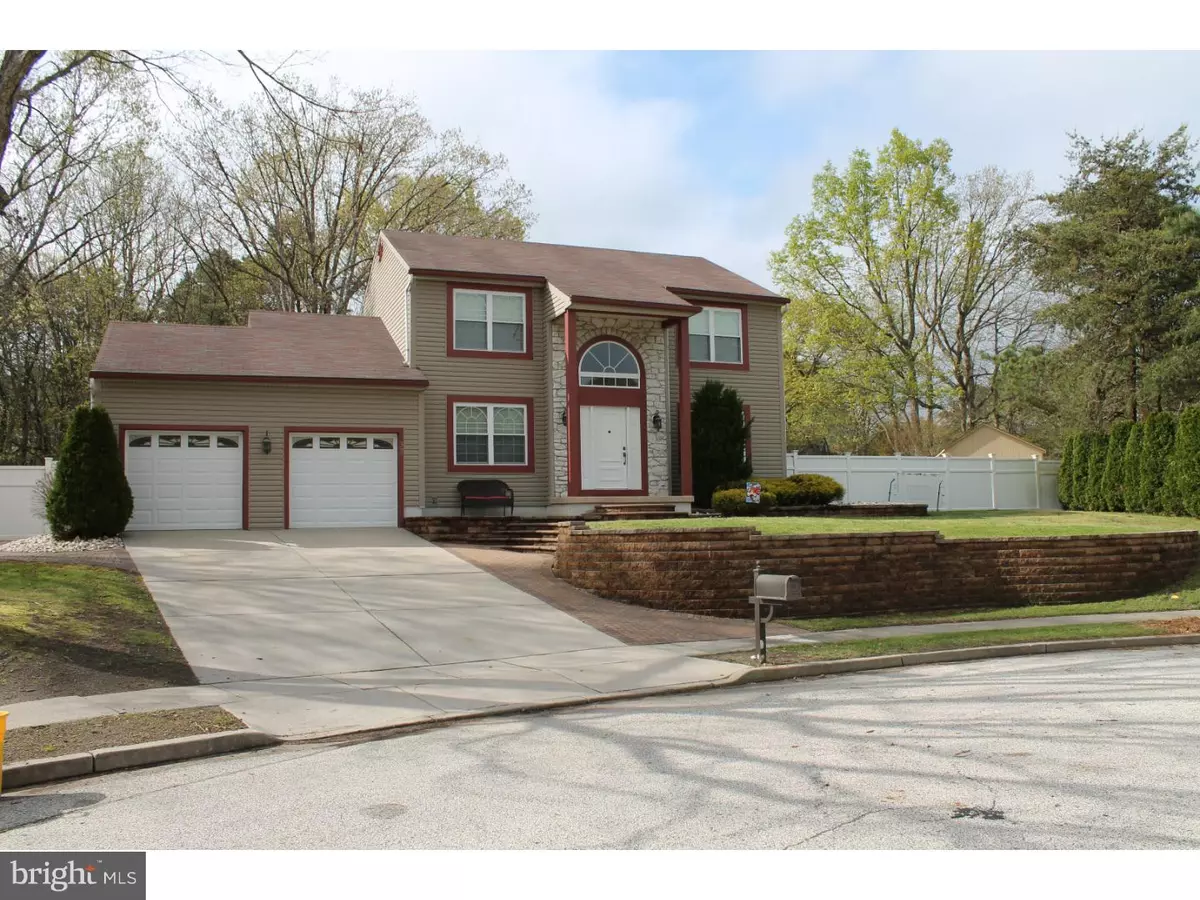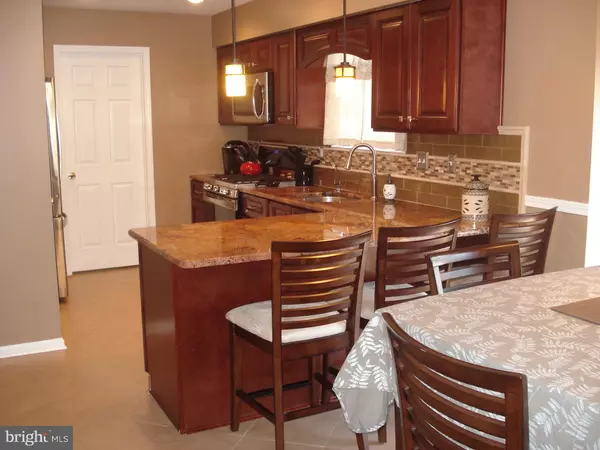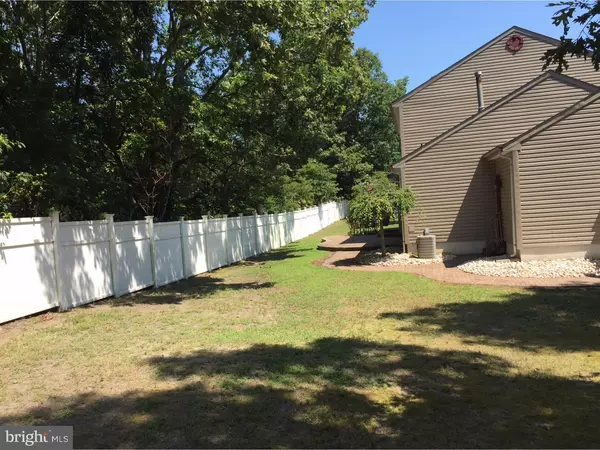$249,000
$245,000
1.6%For more information regarding the value of a property, please contact us for a free consultation.
3 Beds
3 Baths
2,000 SqFt
SOLD DATE : 07/20/2016
Key Details
Sold Price $249,000
Property Type Single Family Home
Sub Type Detached
Listing Status Sold
Purchase Type For Sale
Square Footage 2,000 sqft
Price per Sqft $124
Subdivision None Available
MLS Listing ID 1002425676
Sold Date 07/20/16
Style Traditional
Bedrooms 3
Full Baths 2
Half Baths 1
HOA Y/N N
Abv Grd Liv Area 2,000
Originating Board TREND
Year Built 1995
Annual Tax Amount $8,537
Tax Year 2015
Lot Size 10,890 Sqft
Acres 0.25
Lot Dimensions 81X110
Property Description
This lovely 2,000sf 3 bedroom, 2.5 bath house boasts a beautiful kitchen and luxurious master bath, along with a fully finished spacious basement and large two car attached garage. The home which sits on a quiet cul-de-sac has a paver walkway, steps and retaining wall in front to accompany the paver patio in the backyard which is fully enclosed with a vinyl privacy fence. Enter through the two story foyer past the living room on right and large dining room on left, to find the stunning kitchen with granite counter tops, stainless steel appliances, tiled back splash and tile flooring. Adjacent to the kitchen you will find the family room with hardwood floors and a gas fireplace. Upstairs is the master suite complete with its high ceiling, hardwood flooring and large walk-in closet. The gorgeous master bath has a tiled shower, Jacuzzi style tub, his and her sinks, along with tiled flooring. The large finished basement gives you the extra room to relax, entertain friends; have a workout area or a great play area. An entertainment center, large screen TV, sectional sofa and bar are all included. This home is walk-in ready and just waiting for the right buyer!!! One-Year Home Warranty included for Buyer.
Location
State NJ
County Camden
Area Gloucester Twp (20415)
Zoning R3
Rooms
Other Rooms Living Room, Dining Room, Primary Bedroom, Bedroom 2, Kitchen, Family Room, Bedroom 1, Laundry, Other, Attic
Basement Full, Fully Finished
Interior
Interior Features Primary Bath(s), Ceiling Fan(s), WhirlPool/HotTub, Sprinkler System, Kitchen - Eat-In
Hot Water Natural Gas
Heating Gas, Forced Air
Cooling Central A/C
Flooring Wood, Fully Carpeted, Tile/Brick
Fireplaces Number 1
Fireplaces Type Marble, Gas/Propane
Equipment Built-In Range, Oven - Double, Disposal, Built-In Microwave
Fireplace Y
Appliance Built-In Range, Oven - Double, Disposal, Built-In Microwave
Heat Source Natural Gas
Laundry Main Floor
Exterior
Exterior Feature Patio(s), Porch(es)
Garage Spaces 5.0
Utilities Available Cable TV
Waterfront N
Water Access N
Roof Type Pitched,Shingle
Accessibility None
Porch Patio(s), Porch(es)
Parking Type Driveway, Attached Garage
Attached Garage 2
Total Parking Spaces 5
Garage Y
Building
Lot Description Cul-de-sac, Sloping
Story 2
Sewer Public Sewer
Water Public
Architectural Style Traditional
Level or Stories 2
Additional Building Above Grade
Structure Type Cathedral Ceilings
New Construction N
Schools
School District Black Horse Pike Regional Schools
Others
Senior Community No
Tax ID 15-17301-00071
Ownership Fee Simple
Security Features Security System
Acceptable Financing Conventional, VA, FHA 203(b)
Listing Terms Conventional, VA, FHA 203(b)
Financing Conventional,VA,FHA 203(b)
Read Less Info
Want to know what your home might be worth? Contact us for a FREE valuation!

Our team is ready to help you sell your home for the highest possible price ASAP

Bought with Sharon A Brice • Keller Williams Realty - Medford

GET MORE INFORMATION






