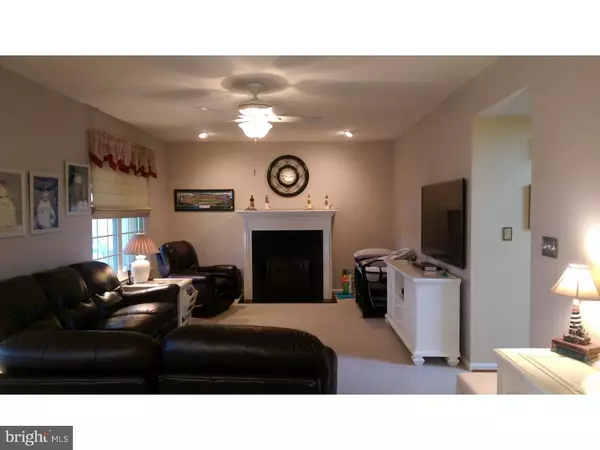$285,000
$294,000
3.1%For more information regarding the value of a property, please contact us for a free consultation.
4 Beds
3 Baths
2,780 SqFt
SOLD DATE : 07/15/2016
Key Details
Sold Price $285,000
Property Type Single Family Home
Sub Type Detached
Listing Status Sold
Purchase Type For Sale
Square Footage 2,780 sqft
Price per Sqft $102
Subdivision Carriage Glen
MLS Listing ID 1002430814
Sold Date 07/15/16
Style Colonial
Bedrooms 4
Full Baths 2
Half Baths 1
HOA Fees $8/ann
HOA Y/N Y
Abv Grd Liv Area 2,780
Originating Board TREND
Year Built 2007
Annual Tax Amount $9,467
Tax Year 2015
Lot Size 9,983 Sqft
Acres 0.23
Lot Dimensions 67X149
Property Description
Welcome Home. This spectacular 9 year young home in the Carriage Glen neighborhood of Williamstown is exactly what you have been looking for. Located at the end of a Cul-De-Sac this 2700 plus square foot home offers a formal living room, spacious dining room, a large family room with a gas fireplace, and an eat-in kitchen with granite counter tops. The kitchen includes a nice sized island, and a dual cooking stove. With summer right around the corner you can relax on the covered maintenance free deck, as you look out on the man made pond and water fountain. The second floor features a huge master bedroom with a sitting area, on-suite bath, and large walk in closet. There are also 3 more large bedrooms, along with a full bath. Additional amenities include a 2 year old, high efficiency HVAC system, a large fenced yard with a sprinkler system, and a security system which includes video monitoring. If you need a little more there is also a full basement and attached 2 car garage. This house is perfectly situated at the end of the development with protected land behind it, so you will always have a lot of space. Why wait? Come by today and see the home you have been dreaming about.
Location
State NJ
County Gloucester
Area Monroe Twp (20811)
Zoning RESID
Rooms
Other Rooms Living Room, Dining Room, Primary Bedroom, Bedroom 2, Bedroom 3, Kitchen, Family Room, Bedroom 1, Other, Attic
Basement Full, Unfinished
Interior
Interior Features Primary Bath(s), Kitchen - Island, Butlers Pantry, Sprinkler System, Kitchen - Eat-In
Hot Water Natural Gas
Heating Gas, Hot Water
Cooling Central A/C
Flooring Fully Carpeted, Tile/Brick
Fireplaces Number 1
Fireplaces Type Gas/Propane
Equipment Dishwasher
Fireplace Y
Appliance Dishwasher
Heat Source Natural Gas
Laundry Main Floor
Exterior
Garage Spaces 5.0
Waterfront N
Water Access N
Accessibility None
Parking Type Other
Total Parking Spaces 5
Garage N
Building
Story 2
Sewer Public Sewer
Water Public
Architectural Style Colonial
Level or Stories 2
Additional Building Above Grade
New Construction N
Others
Senior Community No
Tax ID 11-001030103-00020
Ownership Fee Simple
Security Features Security System
Acceptable Financing Conventional, VA, FHA 203(b)
Listing Terms Conventional, VA, FHA 203(b)
Financing Conventional,VA,FHA 203(b)
Read Less Info
Want to know what your home might be worth? Contact us for a FREE valuation!

Our team is ready to help you sell your home for the highest possible price ASAP

Bought with Anne M Hopkins • BHHS Fox & Roach-Mullica Hill South

GET MORE INFORMATION






