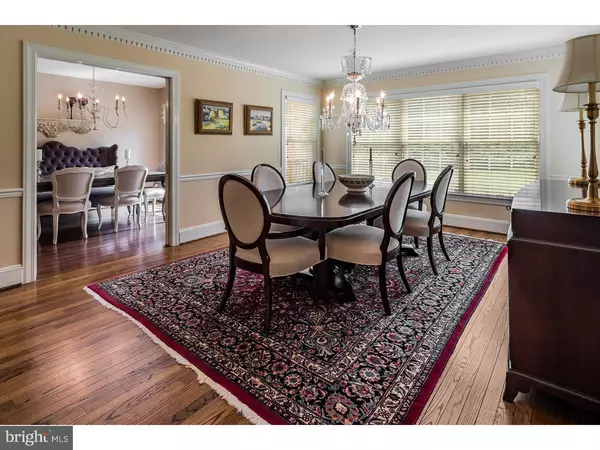$650,000
$679,999
4.4%For more information regarding the value of a property, please contact us for a free consultation.
4 Beds
4 Baths
4,396 SqFt
SOLD DATE : 01/24/2017
Key Details
Sold Price $650,000
Property Type Townhouse
Sub Type Interior Row/Townhouse
Listing Status Sold
Purchase Type For Sale
Square Footage 4,396 sqft
Price per Sqft $147
Subdivision Windrow Clusters
MLS Listing ID 1002470256
Sold Date 01/24/17
Style Traditional
Bedrooms 4
Full Baths 3
Half Baths 1
HOA Fees $650/mo
HOA Y/N Y
Abv Grd Liv Area 4,396
Originating Board TREND
Year Built 1987
Annual Tax Amount $14,154
Tax Year 2016
Property Description
Desirable Location!!! Welcome home to this impeccably maintained, traditional end-unit town home. You will be immediately taken by its lush grounds with a serene, park-like setting. As you enter the two story foyer you are immediately greeted with rich hardwood floors and handsome trimwork. The great room boosts a vaulted ceiling,lots of windows that allow in tons of natural light and a gas fireplace with a custom over mantle. This spacious home provides a first floor master suite with a huge master bath, separate water closet, walk-in closet and inviting patio. The living room provides built-ins to display the items you treasure most and a second gas fireplace. The dining room offers beautiful trim and chair railings. Perhaps the is the newly renovated, gourmet kitchen which and offers upgraded stainless appliances, marble countertops and backsplash with an adjoining breakfast room. The kitchen and great room open to a large deck that makes outdoor entertaining easy and conveient. The second floor does not disappoint with 3 bedrooms and the opportunity for a second floor master or princess suite. Upgraded powder and laundry room. Hardwood floors throughout first floor and partly on second. Freshly painted throughout with neutral palette and new carpet on second floor. There is an irrigation system, an alarm system, central air, and so much more. This is rare opportunity. Schedule your tour today!
Location
State NJ
County Burlington
Area Moorestown Twp (20322)
Zoning RES
Rooms
Other Rooms Living Room, Dining Room, Primary Bedroom, Bedroom 2, Bedroom 3, Kitchen, Family Room, Bedroom 1, Other, Attic
Basement Full, Unfinished
Interior
Interior Features Primary Bath(s), Butlers Pantry, Skylight(s), Ceiling Fan(s), WhirlPool/HotTub, Central Vacuum, Stall Shower, Kitchen - Eat-In
Hot Water Natural Gas
Heating Gas, Forced Air, Zoned
Cooling Central A/C
Flooring Wood, Fully Carpeted, Tile/Brick
Fireplaces Number 2
Fireplaces Type Marble, Gas/Propane
Equipment Built-In Range, Dishwasher, Refrigerator, Disposal, Built-In Microwave
Fireplace Y
Appliance Built-In Range, Dishwasher, Refrigerator, Disposal, Built-In Microwave
Heat Source Natural Gas
Laundry Main Floor
Exterior
Exterior Feature Deck(s), Porch(es)
Garage Inside Access, Garage Door Opener
Garage Spaces 5.0
Utilities Available Cable TV
Waterfront N
Water Access N
Roof Type Shingle
Accessibility None
Porch Deck(s), Porch(es)
Parking Type Attached Garage, Other
Attached Garage 2
Total Parking Spaces 5
Garage Y
Building
Story 2
Foundation Concrete Perimeter
Sewer Public Sewer
Water Public
Architectural Style Traditional
Level or Stories 2
Additional Building Above Grade
Structure Type Cathedral Ceilings,9'+ Ceilings
New Construction N
Schools
High Schools Moorestown
School District Moorestown Township Public Schools
Others
HOA Fee Include Common Area Maintenance,Ext Bldg Maint,Lawn Maintenance,Snow Removal,Trash,All Ground Fee,Management
Senior Community No
Tax ID 22-05800-00062-C6234
Ownership Fee Simple
Security Features Security System
Acceptable Financing Conventional
Listing Terms Conventional
Financing Conventional
Read Less Info
Want to know what your home might be worth? Contact us for a FREE valuation!

Our team is ready to help you sell your home for the highest possible price ASAP

Bought with Chrystal Warrington • Coldwell Banker Realty

GET MORE INFORMATION






