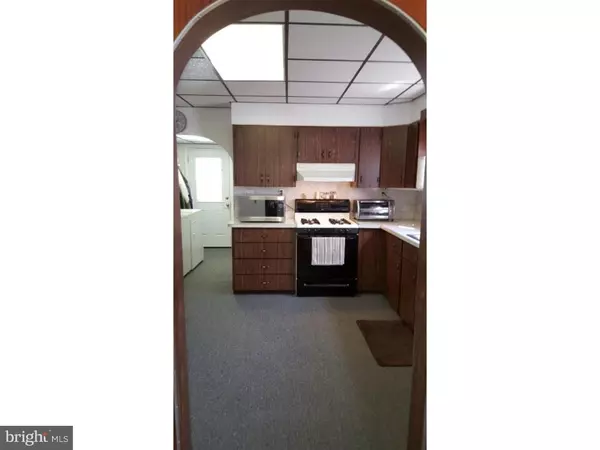$123,500
$123,500
For more information regarding the value of a property, please contact us for a free consultation.
2 Beds
1 Bath
1,036 SqFt
SOLD DATE : 11/18/2016
Key Details
Sold Price $123,500
Property Type Single Family Home
Sub Type Twin/Semi-Detached
Listing Status Sold
Purchase Type For Sale
Square Footage 1,036 sqft
Price per Sqft $119
Subdivision Cambridge
MLS Listing ID 1002509464
Sold Date 11/18/16
Style Contemporary
Bedrooms 2
Full Baths 1
HOA Y/N N
Abv Grd Liv Area 1,036
Originating Board TREND
Year Built 1910
Annual Tax Amount $3,147
Tax Year 2016
Lot Size 2,544 Sqft
Acres 0.06
Lot Dimensions 24 X 106
Property Description
This property is in Move In Condition, a Bring Your Toothbrush home, Not Your Tool Belt! Old World Charm meets modern day luxury!! This remarkable Twin home in the Cambridge section of Delran, was built in 1910, and offers beautifully refinished Oak Hardwood Floors with the original charm of arched doorways and high ceilings! As you pull up to this home, you'll see Curb Appeal galore with the refinished front porch with rocking chairs, lovely landscaping with unique plants and flowers, and a fully fenced yard. Vinyl Siding with all newer replacement windows. The Living Room and Dining Room are open and trimmed in real wood panel, oak floors, large windows to let in plenty of sunlight, newer ceiling fans with light fixtures and the refurbished oak stairwell. The large eat-in kitchen boasts of plenty of cabinets and counter top space, with a built in dishwasher, gas range and refrigerator that are included. Ample space for a kitchen table and chairs. Behind the kitchen is the laundry/mud room, that also includes the washer and dryer. First bathroom is in Mint Condition, fully remodeled with a large tub, vanity and toilet, ceramic floors. The second floor Master Bedroom and 2nd bedroom are connected, with white panel, blue carpeting, ceiling fans with light fixtures, large closets with plenty of windows that include the the blinds and curtains. The basement has an extra living space with a quaint and warm family room with carpeting and panel walls. There's also a separate workshop area with built-in benches and plenty of light fixtures. The back features a quaint little fire pit for chilly evenings, newer cement patio and sidewalk area. The large shed is included and has electricity for lighting, and locking doors. Many of the improvements have just been done in the past 2 years and is in true: Move In Condition!!
Location
State NJ
County Burlington
Area Delran Twp (20310)
Zoning R-2
Rooms
Other Rooms Living Room, Dining Room, Primary Bedroom, Kitchen, Family Room, Bedroom 1, Laundry, Attic
Basement Full
Interior
Interior Features Ceiling Fan(s), Kitchen - Eat-In
Hot Water Natural Gas
Heating Gas, Hot Water
Cooling Central A/C, Wall Unit
Flooring Wood, Fully Carpeted, Tile/Brick
Equipment Built-In Range, Oven - Self Cleaning, Dishwasher
Fireplace N
Window Features Replacement
Appliance Built-In Range, Oven - Self Cleaning, Dishwasher
Heat Source Natural Gas
Laundry Main Floor
Exterior
Exterior Feature Porch(es)
Fence Other
Utilities Available Cable TV
Waterfront N
Water Access N
Roof Type Pitched,Shingle
Accessibility None
Porch Porch(es)
Parking Type On Street
Garage N
Building
Lot Description Corner, Front Yard, Rear Yard, SideYard(s)
Story 2
Foundation Brick/Mortar
Sewer Public Sewer
Water Public
Architectural Style Contemporary
Level or Stories 2
Additional Building Above Grade
Structure Type 9'+ Ceilings
New Construction N
Schools
Middle Schools Delran
High Schools Delran
School District Delran Township Public Schools
Others
Senior Community No
Tax ID 10-00017-00010
Ownership Fee Simple
Acceptable Financing Conventional, VA, FHA 203(b)
Listing Terms Conventional, VA, FHA 203(b)
Financing Conventional,VA,FHA 203(b)
Read Less Info
Want to know what your home might be worth? Contact us for a FREE valuation!

Our team is ready to help you sell your home for the highest possible price ASAP

Bought with Donna DeSisto • Weichert Realtors-Burlington

GET MORE INFORMATION






