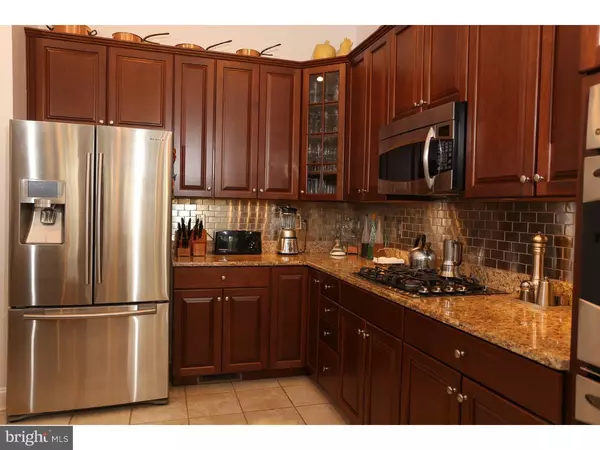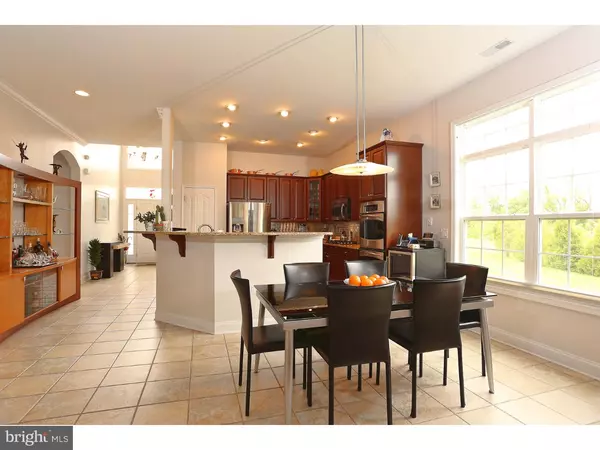$482,000
$499,990
3.6%For more information regarding the value of a property, please contact us for a free consultation.
3 Beds
3 Baths
2,668 SqFt
SOLD DATE : 12/14/2015
Key Details
Sold Price $482,000
Property Type Single Family Home
Sub Type Detached
Listing Status Sold
Purchase Type For Sale
Square Footage 2,668 sqft
Price per Sqft $180
Subdivision Stonebridge
MLS Listing ID 1002608606
Sold Date 12/14/15
Style Colonial,Contemporary
Bedrooms 3
Full Baths 3
HOA Fees $315/mo
HOA Y/N Y
Abv Grd Liv Area 2,668
Originating Board TREND
Year Built 2010
Annual Tax Amount $9,616
Tax Year 2014
Lot Size 7,740 Sqft
Acres 0.18
Lot Dimensions 9X9
Property Description
Exquisite Warwick II model impeccably maintained on a corner lot. This 3 bedroom, 3 full bath home offers an open floor plan with hardwood floors, formal dining room, kitchen with island, granite, stainless steal appliances and eating area. Family room with gas fireplace, oversized window for lots of light, MBR with tray ceiling and bath with double sinks and extra large shower with seat. Additional bedroom, full bath, office and laundry complete the first floor. Upstairs is an additional bedroom with full bath, large loft area overlooking to the lower level and storage. Corner lot with open space on one side, beautiful paver patio for those warm evenings. 2 car garage and club house with indoor and out door pools, fitness room, ballroom, game room and more! HOA dues include snow removal, not only in the street, but driveways and walkway to your door as well!
Location
State NJ
County Middlesex
Area Monroe Twp (21212)
Zoning RES
Rooms
Other Rooms Living Room, Dining Room, Primary Bedroom, Bedroom 2, Kitchen, Family Room, Bedroom 1, Other, Attic
Interior
Interior Features Primary Bath(s), Kitchen - Island, Butlers Pantry, Kitchen - Eat-In
Hot Water Natural Gas
Heating Gas, Forced Air
Cooling Central A/C
Fireplaces Number 1
Fireplaces Type Gas/Propane
Equipment Cooktop, Oven - Wall, Oven - Self Cleaning, Dishwasher, Refrigerator, Built-In Microwave
Fireplace Y
Appliance Cooktop, Oven - Wall, Oven - Self Cleaning, Dishwasher, Refrigerator, Built-In Microwave
Heat Source Natural Gas
Laundry Main Floor
Exterior
Exterior Feature Patio(s)
Garage Inside Access, Garage Door Opener
Garage Spaces 5.0
Amenities Available Swimming Pool, Club House
Waterfront N
Water Access N
Roof Type Shingle
Accessibility None
Porch Patio(s)
Parking Type Driveway, Attached Garage, Other
Attached Garage 2
Total Parking Spaces 5
Garage Y
Building
Lot Description Corner, Level, Front Yard, Rear Yard, SideYard(s)
Story 2
Foundation Slab
Sewer Public Sewer
Water Public
Architectural Style Colonial, Contemporary
Level or Stories 2
Additional Building Above Grade
New Construction N
Schools
School District Monroe Township
Others
Pets Allowed Y
HOA Fee Include Pool(s),Common Area Maintenance,Lawn Maintenance,Snow Removal,Health Club
Senior Community Yes
Tax ID 12-00015 1-00013 107
Ownership Fee Simple
Acceptable Financing Conventional, VA
Listing Terms Conventional, VA
Financing Conventional,VA
Pets Description Case by Case Basis
Read Less Info
Want to know what your home might be worth? Contact us for a FREE valuation!

Our team is ready to help you sell your home for the highest possible price ASAP

Bought with Virginia Sheehan • BHHS Fox & Roach - Princeton

GET MORE INFORMATION






