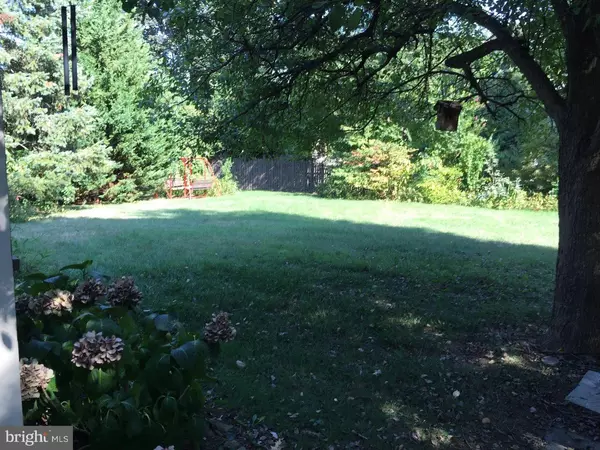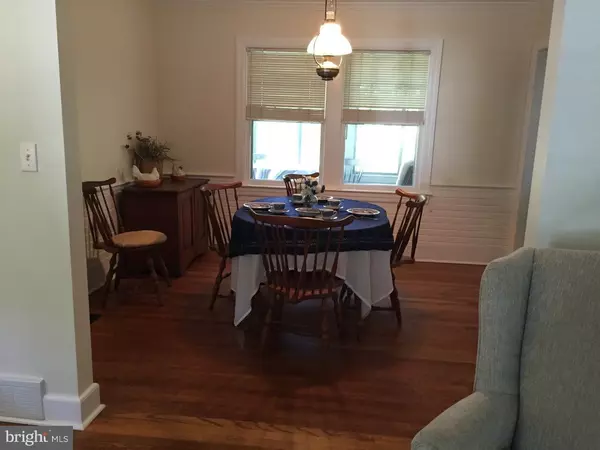$189,000
$195,000
3.1%For more information regarding the value of a property, please contact us for a free consultation.
4 Beds
2 Baths
1,745 SqFt
SOLD DATE : 12/29/2015
Key Details
Sold Price $189,000
Property Type Single Family Home
Sub Type Detached
Listing Status Sold
Purchase Type For Sale
Square Footage 1,745 sqft
Price per Sqft $108
Subdivision Glendale
MLS Listing ID 1002627886
Sold Date 12/29/15
Style Cape Cod
Bedrooms 4
Full Baths 2
HOA Y/N N
Abv Grd Liv Area 1,745
Originating Board TREND
Year Built 1945
Annual Tax Amount $6,608
Tax Year 2015
Lot Size 7,678 Sqft
Acres 0.18
Lot Dimensions 50X154
Property Description
When you pull up to this stone front Cape Cod house in Glendale you'll know you're home. Cozy & roomy....this is one to put on your "gotta see" list. This house offers four bedrooms and two full baths. You enter into a welcoming living room with a fireplace, formal dining room and a cooks-delight kitchen. There's also two good-sized bedrooms and a full bath on the first floor, plus a three-season room overlooking a park-like back yard. Upstairs is the master bedroom, a second bedroom, full bath and a bonus loft room which is accessible from both the main staircase and a second staircase located in the kitchen and could be either be used as a den or office. The roof was replaced in 2013 along with many of the windows. The first floor is cooled by central air and the upper floor can be with ceiling fans a very effective attic fan. Currently, the second floor bath is being updated with a new vanity and floor.
Location
State NJ
County Mercer
Area Ewing Twp (21102)
Zoning R-2
Rooms
Other Rooms Living Room, Dining Room, Primary Bedroom, Bedroom 2, Bedroom 3, Kitchen, Bedroom 1, Other
Basement Full, Unfinished
Interior
Interior Features Attic/House Fan, Stall Shower
Hot Water Natural Gas
Heating Gas, Hot Water
Cooling Central A/C
Fireplaces Number 1
Fireplace Y
Heat Source Natural Gas
Laundry Basement
Exterior
Garage Spaces 3.0
Utilities Available Cable TV
Waterfront N
Water Access N
Roof Type Pitched,Shingle
Accessibility None
Parking Type Driveway, Attached Garage
Attached Garage 1
Total Parking Spaces 3
Garage Y
Building
Lot Description Front Yard, Rear Yard
Story 2
Sewer Public Sewer
Water Public
Architectural Style Cape Cod
Level or Stories 2
Additional Building Above Grade
New Construction N
Schools
Elementary Schools Parkway
Middle Schools Gilmore J Fisher
High Schools Ewing
School District Ewing Township Public Schools
Others
Tax ID 02-00284-00104
Ownership Fee Simple
Read Less Info
Want to know what your home might be worth? Contact us for a FREE valuation!

Our team is ready to help you sell your home for the highest possible price ASAP

Bought with Susan A Steber • RE/MAX Tri County

GET MORE INFORMATION






