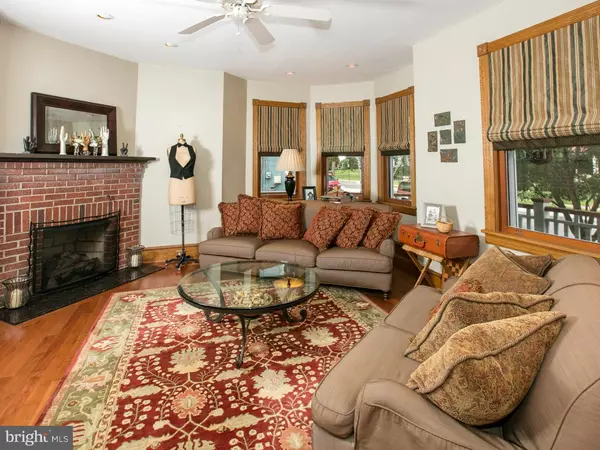$560,000
$575,000
2.6%For more information regarding the value of a property, please contact us for a free consultation.
6 Beds
2 Baths
2,121 SqFt
SOLD DATE : 09/30/2015
Key Details
Sold Price $560,000
Property Type Single Family Home
Sub Type Detached
Listing Status Sold
Purchase Type For Sale
Square Footage 2,121 sqft
Price per Sqft $264
Subdivision Elizabeth Haddon
MLS Listing ID 1002657400
Sold Date 09/30/15
Style Colonial
Bedrooms 6
Full Baths 1
Half Baths 1
HOA Y/N N
Abv Grd Liv Area 2,121
Originating Board TREND
Year Built 1902
Annual Tax Amount $11,869
Tax Year 2014
Lot Size 7,524 Sqft
Acres 0.17
Lot Dimensions 44X171
Property Description
If these walls could talk, they would tell you the story of the love and sweat that has gone into this home. A beautiful 3 story Four Square Home that has been lovingly restored from the bones out and from top to bottom. You will be impressed and appreciate the attention to detail in the Arts and Crafts accents. Beginning with the custom wrap-around Mahogany porch, w/cedar lattice and railings.... A perfect setting for a glass of red or white at the end of your busy day. Stunning Mahogany front door with beveled glass welcomes you into the foyer. The original restored chestnut staircase and woodwork throughout adds charm and character, and blends nicely with the Canadian white oak flooring. Notice the custom built-in bookshelves topped with unique glass panels, not to mention the gas fireplace in the living area. When it's time to gather with friends and family, you will love the spacious formal dining room with fabulous window seat. Recently renovated kitchen with custom cherry cabinets, tile backsplash, pendant and recessed lighting and center stainless prep table and breakfast counter space. A combined pantry and laundry room is off the kitchen area, as well as a newer mud room/computer room and half bath. The original back staircase takes you to the second and third floor, where you will find 6 bedrooms (1 is presently being used as an office) and full bath. Enjoy the deep and private back yard with wonderful gardens and a great place to bird watch. Your imagination will go wild when you dream of the possibilities of extra living/storage space in the historic barn/carriage house. This amazing home is a short walk into downtown Haddonfield, PATCO Hi-speedline, public transportation and Haddonfields award winning schools. Every home has a story. This is the perfect home to write yours. **** A list of improvements/updates/upgrades, along with seller disclosure can be found on the attached link!!!
Location
State NJ
County Camden
Area Haddonfield Boro (20417)
Zoning RES
Rooms
Other Rooms Living Room, Dining Room, Primary Bedroom, Bedroom 2, Bedroom 3, Kitchen, Bedroom 1, Other
Basement Full, Unfinished
Interior
Interior Features Kitchen - Island, Butlers Pantry, Attic/House Fan, Breakfast Area
Hot Water Natural Gas
Heating Gas, Forced Air
Cooling Central A/C
Flooring Wood
Fireplaces Number 1
Fireplaces Type Brick, Gas/Propane
Equipment Dishwasher, Disposal, Built-In Microwave
Fireplace Y
Window Features Replacement
Appliance Dishwasher, Disposal, Built-In Microwave
Heat Source Natural Gas
Laundry Main Floor
Exterior
Exterior Feature Porch(es)
Garage Spaces 2.0
Utilities Available Cable TV
Water Access N
Accessibility None
Porch Porch(es)
Total Parking Spaces 2
Garage N
Building
Story 3+
Sewer Public Sewer
Water Public
Architectural Style Colonial
Level or Stories 3+
Additional Building Above Grade
New Construction N
Schools
Elementary Schools Elizabeth Haddon
Middle Schools Haddonfield
High Schools Haddonfield Memorial
School District Haddonfield Borough Public Schools
Others
Tax ID 17-00117-00023
Ownership Fee Simple
Read Less Info
Want to know what your home might be worth? Contact us for a FREE valuation!

Our team is ready to help you sell your home for the highest possible price ASAP

Bought with Sheri Rourke • Long & Foster Real Estate, Inc.

GET MORE INFORMATION






