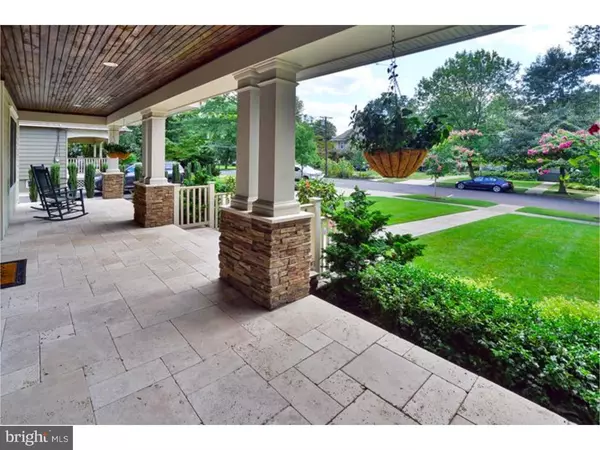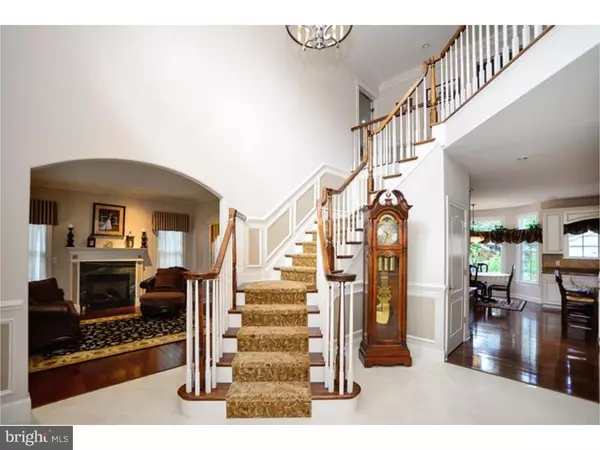$670,000
$675,000
0.7%For more information regarding the value of a property, please contact us for a free consultation.
3 Beds
4 Baths
3,448 SqFt
SOLD DATE : 05/31/2016
Key Details
Sold Price $670,000
Property Type Single Family Home
Sub Type Detached
Listing Status Sold
Purchase Type For Sale
Square Footage 3,448 sqft
Price per Sqft $194
Subdivision None Available
MLS Listing ID 1002678634
Sold Date 05/31/16
Style Traditional
Bedrooms 3
Full Baths 3
Half Baths 1
HOA Y/N N
Abv Grd Liv Area 3,448
Originating Board TREND
Year Built 2009
Annual Tax Amount $13,608
Tax Year 2015
Lot Size 0.298 Acres
Acres 0.3
Lot Dimensions 65X200
Property Description
An exceptionally, well built home by Watson builders, only 6 years young, with 3 beds, 3 baths. As soon as you enter the foyer area featuring white tile flooring, wainscoting and a beautiful spiral staircase, you will be extremely impressed. No detail has been left untouched in this gorgeous home. The first floor features an open floor plan with a large, eat-in kitchen area with granite countertops, center island with additional built in beverage refrigerator, Jenn-Air stainless steel and GE Profile appliances, wine rack, all Decora cabinetry, and a wonderful built-in desk with additional cabinet space. The family room flows nicely in between the living and kitchen area of the home. There are built-in wall speakers, and two slider doors that take you out to the rear patio and yard. The living room features a built in corner shelving unit, crown molding, and a gas fireplace and mantle. The upstairs of this home features 3 bedrooms and laundry room with utility sink. The master bedroom and suite features 2 large walk-in closets, all with built in custom shelving including hers with a wonderful custom built in vanity. The master bath features a stall-shower; double sink vanity and soaking jet-tub bath. The entire upstairs is also equipped with natural wood plantation shutters. The finished basement features a built-in custom designed bar with sink and refrigerator, Decora cabinetry, high ceilings, recessed lighting, and a full bath. The other half of the basement can be used for storage, which also has a cedar closet. 2 zone A/C & heat, & 2 instant hot tankless water heaters. A lot of time and money has also been spent on the exterior of this home. A wonderful open front porch featuring Travertine stone flooring, the rear patio has all new EP Henry brickwork and a new, recently installed, built in gas grill counter area with separate gas line, and an elegant gas fire-pit; 12-zone sprinkler system, LED outdoor lighting, James Hardie cement board siding with AZAC trim board, Timberline roof shingles with aluminum, and lastly a 2-car garage with upper level storage. Variance also approved for a 1000 sq. ft. pool as well. Don't miss out on one of Haddon Heights premier homes, on one of the best street in town. Make your appointment today!!
Location
State NJ
County Camden
Area Haddon Heights Boro (20418)
Zoning R
Rooms
Other Rooms Living Room, Dining Room, Primary Bedroom, Bedroom 2, Kitchen, Family Room, Bedroom 1, Attic
Basement Full, Fully Finished
Interior
Interior Features Primary Bath(s), Kitchen - Island, Butlers Pantry, Ceiling Fan(s), Sprinkler System, 2nd Kitchen, Stall Shower, Kitchen - Eat-In
Hot Water Natural Gas
Heating Gas, Zoned, Energy Star Heating System, Programmable Thermostat
Cooling Central A/C
Flooring Wood, Fully Carpeted, Tile/Brick, Stone
Fireplaces Number 1
Fireplaces Type Gas/Propane
Equipment Cooktop, Oven - Self Cleaning, Commercial Range, Dishwasher, Refrigerator, Disposal, Energy Efficient Appliances, Built-In Microwave
Fireplace Y
Window Features Energy Efficient
Appliance Cooktop, Oven - Self Cleaning, Commercial Range, Dishwasher, Refrigerator, Disposal, Energy Efficient Appliances, Built-In Microwave
Heat Source Natural Gas
Laundry Upper Floor
Exterior
Exterior Feature Patio(s), Porch(es)
Parking Features Garage Door Opener, Oversized
Garage Spaces 5.0
Fence Other
Utilities Available Cable TV
Water Access N
Roof Type Shingle
Accessibility None
Porch Patio(s), Porch(es)
Total Parking Spaces 5
Garage N
Building
Lot Description Level, Front Yard, Rear Yard
Story 2
Foundation Concrete Perimeter
Sewer Public Sewer
Water Public
Architectural Style Traditional
Level or Stories 2
Additional Building Above Grade
Structure Type 9'+ Ceilings
New Construction N
Schools
High Schools Haddon Heights Jr Sr
School District Haddon Heights Schools
Others
Senior Community No
Tax ID 18-00016-00015
Ownership Fee Simple
Read Less Info
Want to know what your home might be worth? Contact us for a FREE valuation!

Our team is ready to help you sell your home for the highest possible price ASAP

Bought with Richard Mauriello Jr. • RE/MAX Community-Williamstown

GET MORE INFORMATION






