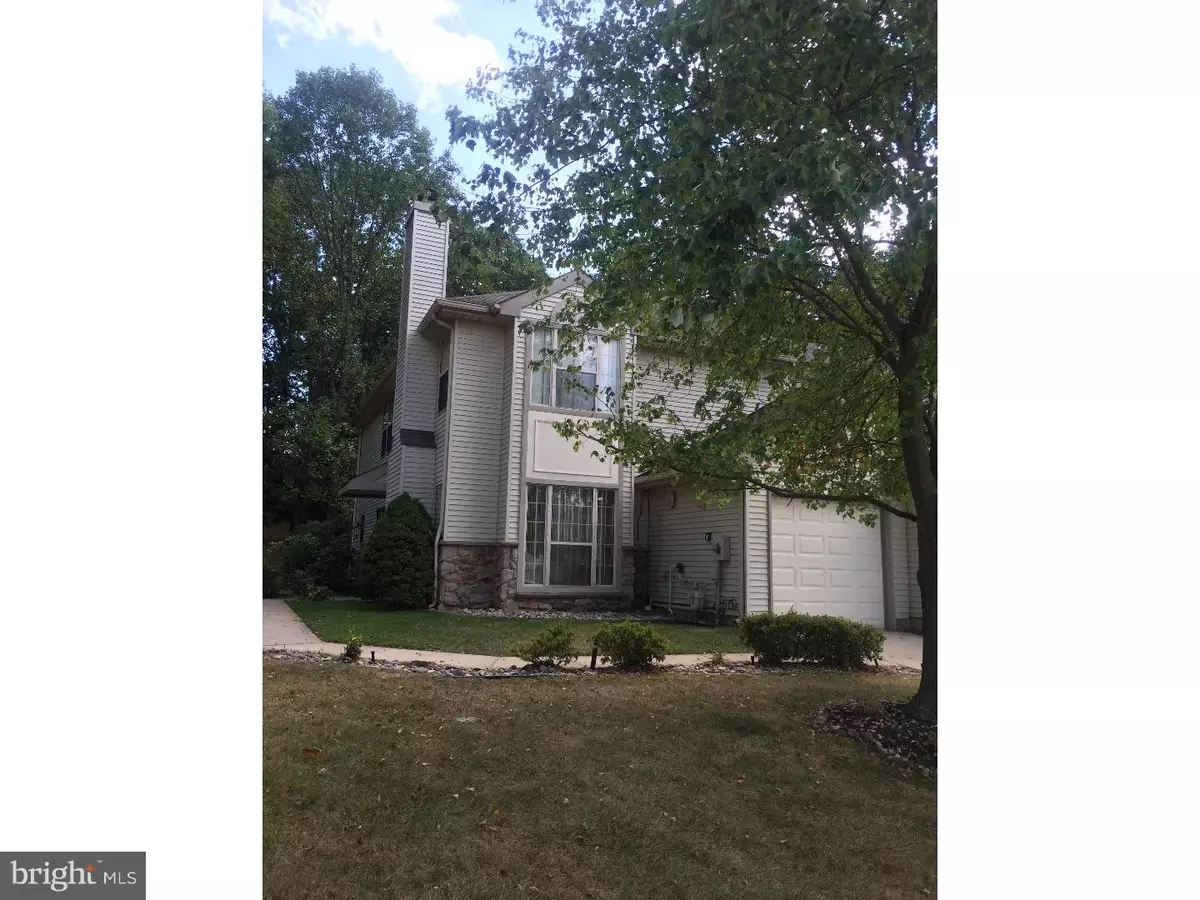$159,900
$159,900
For more information regarding the value of a property, please contact us for a free consultation.
3 Beds
3 Baths
1,790 SqFt
SOLD DATE : 04/29/2016
Key Details
Sold Price $159,900
Property Type Townhouse
Sub Type End of Row/Townhouse
Listing Status Sold
Purchase Type For Sale
Square Footage 1,790 sqft
Price per Sqft $89
Subdivision Terrestria
MLS Listing ID 1002692866
Sold Date 04/29/16
Style Colonial
Bedrooms 3
Full Baths 2
Half Baths 1
HOA Fees $140/mo
HOA Y/N Y
Abv Grd Liv Area 1,790
Originating Board TREND
Year Built 1990
Annual Tax Amount $6,736
Tax Year 2015
Lot Size 0.266 Acres
Acres 0.27
Lot Dimensions 23X156
Property Description
End unit townhouse of 1,790 interior square feet on extra large cul-de-sac lot in desirable Ashford Glen section of Terrestria! Sits on 1/4 acre+ lot backing to woods and golf course, double driveway, great for beginners or down-sizers, owner has painted, all new carpet throughout, dishwasher and kitchen cabinets. Offering new gas range/oven, wood flooring, 2 sky-lites in family room, 96% efficient gas heater, 18 seer central air unit, whirlpool tub in master bathroom, walk-in master bedroom closet, 7 year old insulated vinyl rear slider from family room to rear patio, mostly new window blinds t/o. The garage door is 7 years, also insulated. Walking distance to the Terrestria Assn Club House and management, in-ground pool, basketball courts, playground, and tennis courts, a great place to start out or settle down to, relax and close to Rt 42 North South Freeway and Atlantic City Expressway. Seller offering the buyer the 1 Year 2/10 Home Warranty at settlement.
Location
State NJ
County Camden
Area Gloucester Twp (20415)
Zoning R1
Rooms
Other Rooms Living Room, Dining Room, Primary Bedroom, Bedroom 2, Kitchen, Family Room, Bedroom 1, Attic
Interior
Interior Features Primary Bath(s), Skylight(s), Ceiling Fan(s), WhirlPool/HotTub, Kitchen - Eat-In
Hot Water Natural Gas
Heating Gas, Forced Air
Cooling Central A/C
Flooring Fully Carpeted, Vinyl
Fireplaces Number 1
Equipment Oven - Self Cleaning, Dishwasher, Disposal
Fireplace Y
Appliance Oven - Self Cleaning, Dishwasher, Disposal
Heat Source Natural Gas
Laundry Main Floor
Exterior
Exterior Feature Patio(s)
Garage Inside Access, Garage Door Opener
Garage Spaces 4.0
Utilities Available Cable TV
Amenities Available Swimming Pool, Tennis Courts, Club House, Tot Lots/Playground
Waterfront N
Water Access N
Roof Type Pitched,Shingle
Accessibility None
Porch Patio(s)
Parking Type Driveway, Attached Garage, Other
Attached Garage 1
Total Parking Spaces 4
Garage Y
Building
Lot Description Corner, Cul-de-sac, Open
Story 2
Foundation Slab
Sewer Public Sewer
Water Public
Architectural Style Colonial
Level or Stories 2
Additional Building Above Grade
Structure Type Cathedral Ceilings
New Construction N
Schools
High Schools Timber Creek
School District Black Horse Pike Regional Schools
Others
Pets Allowed Y
HOA Fee Include Pool(s),Common Area Maintenance,Lawn Maintenance,Snow Removal,Unknown Fee,All Ground Fee,Management
Senior Community No
Tax ID 15-15704-00037
Ownership Fee Simple
Acceptable Financing Conventional, VA, FHA 203(b)
Listing Terms Conventional, VA, FHA 203(b)
Financing Conventional,VA,FHA 203(b)
Pets Description Case by Case Basis
Read Less Info
Want to know what your home might be worth? Contact us for a FREE valuation!

Our team is ready to help you sell your home for the highest possible price ASAP

Bought with Adeline Sargent • Weichert Realtors-Turnersville

GET MORE INFORMATION






