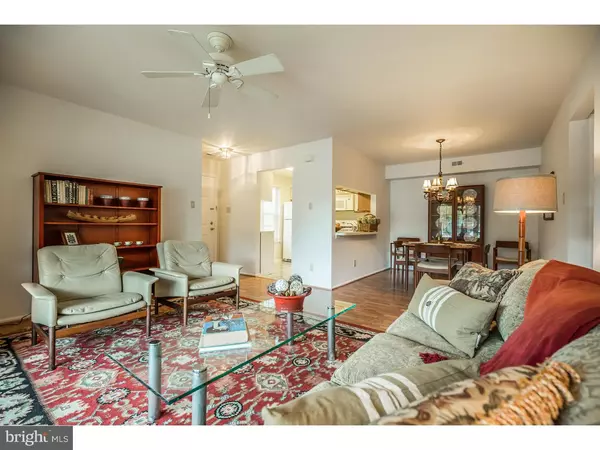$118,000
$124,000
4.8%For more information regarding the value of a property, please contact us for a free consultation.
2 Beds
2 Baths
1,084 SqFt
SOLD DATE : 11/20/2015
Key Details
Sold Price $118,000
Property Type Single Family Home
Sub Type Unit/Flat/Apartment
Listing Status Sold
Purchase Type For Sale
Square Footage 1,084 sqft
Price per Sqft $108
Subdivision Renaissance Club
MLS Listing ID 1002710040
Sold Date 11/20/15
Style Traditional
Bedrooms 2
Full Baths 2
HOA Fees $200/mo
HOA Y/N Y
Abv Grd Liv Area 1,084
Originating Board TREND
Year Built 1989
Annual Tax Amount $2,981
Tax Year 2015
Lot Dimensions 0X0
Property Description
You'll just love the feeling you get when you walk into this 2 Bedroom, 2 Bath first floor home. It has the sophistication of a NYC apartment, but there's no city traffic here. Instead, just look out the over-sized slider to a beautiful garden patio and the serene park-like setting of the Renaissance Club. Bright, clean lines. Hardwood flooring. Custom blinds. All freshly painted white walls. Clean as a whistle! Ready to move in. Loads of activities to keep you busy in this great 55+ community. Swimming, tennis, bocce and a beautiful club house are all a part of what's available for you. Relax! Leave the outside work to the association. It's time to enjoy the good life. Easy walk to stores and restaurants. Short drive to both malls. And access to all major thoroughfares in the area. NOTE: Seller to provide a one year HMA Home Warranty to the Buyer.
Location
State NJ
County Burlington
Area Mount Laurel Twp (20324)
Zoning RES
Direction West
Rooms
Other Rooms Living Room, Dining Room, Primary Bedroom, Kitchen, Family Room, Bedroom 1
Interior
Interior Features Primary Bath(s), Butlers Pantry, Ceiling Fan(s), Stall Shower, Kitchen - Eat-In
Hot Water Natural Gas
Heating Gas, Forced Air, Programmable Thermostat
Cooling Central A/C
Flooring Fully Carpeted, Vinyl
Equipment Built-In Range, Oven - Self Cleaning, Dishwasher, Refrigerator, Disposal, Built-In Microwave
Fireplace N
Window Features Bay/Bow
Appliance Built-In Range, Oven - Self Cleaning, Dishwasher, Refrigerator, Disposal, Built-In Microwave
Heat Source Natural Gas
Laundry Main Floor
Exterior
Exterior Feature Patio(s)
Garage Spaces 1.0
Fence Other
Utilities Available Cable TV
Amenities Available Swimming Pool, Tennis Courts, Club House
Waterfront N
Water Access N
Roof Type Pitched,Shingle
Accessibility None
Porch Patio(s)
Parking Type On Street
Total Parking Spaces 1
Garage N
Building
Lot Description Level, Front Yard
Story 1
Foundation Slab
Sewer Public Sewer
Water Public
Architectural Style Traditional
Level or Stories 1
Additional Building Above Grade
New Construction N
Schools
School District Mount Laurel Township Public Schools
Others
Pets Allowed Y
HOA Fee Include Pool(s),Common Area Maintenance,Ext Bldg Maint,Lawn Maintenance,Snow Removal,Trash,Insurance,All Ground Fee,Management
Senior Community Yes
Tax ID 24-00301 19-00001-C5813
Ownership Condominium
Acceptable Financing Conventional, VA
Listing Terms Conventional, VA
Financing Conventional,VA
Pets Description Case by Case Basis
Read Less Info
Want to know what your home might be worth? Contact us for a FREE valuation!

Our team is ready to help you sell your home for the highest possible price ASAP

Bought with Alan Orman • RE/MAX ONE Realty-Moorestown

GET MORE INFORMATION






