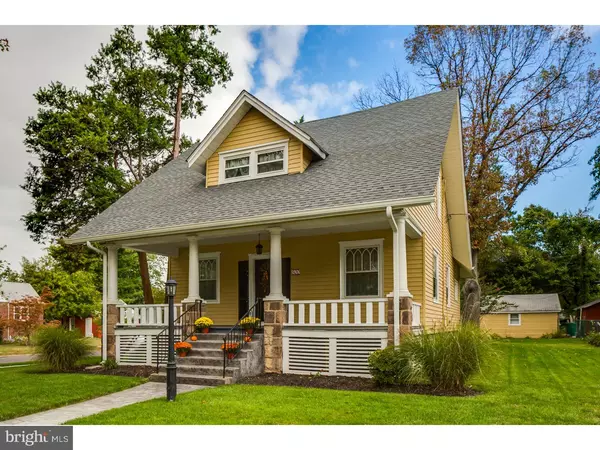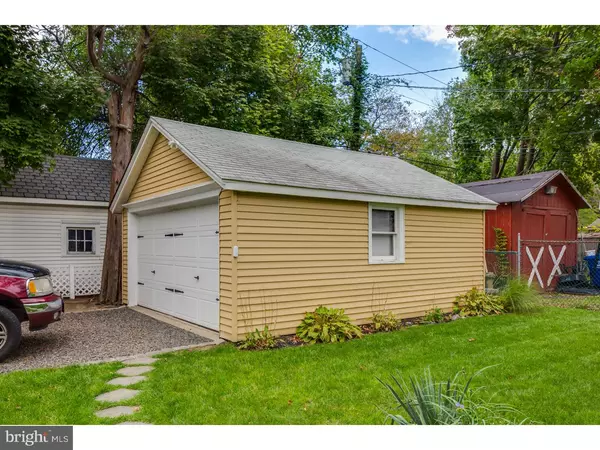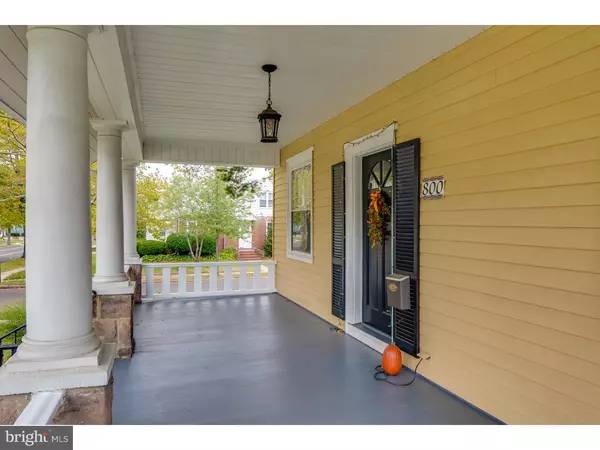$235,000
$245,000
4.1%For more information regarding the value of a property, please contact us for a free consultation.
4 Beds
2 Baths
2,407 SqFt
SOLD DATE : 11/25/2015
Key Details
Sold Price $235,000
Property Type Single Family Home
Sub Type Detached
Listing Status Sold
Purchase Type For Sale
Square Footage 2,407 sqft
Price per Sqft $97
Subdivision None Available
MLS Listing ID 1002715306
Sold Date 11/25/15
Style Cape Cod
Bedrooms 4
Full Baths 2
HOA Y/N N
Abv Grd Liv Area 1,847
Originating Board TREND
Year Built 1925
Annual Tax Amount $7,114
Tax Year 2015
Lot Size 10,290 Sqft
Acres 0.24
Lot Dimensions 70X147
Property Description
When you pull up to this corner lot home in historic Palmyra, you'll immediately notice the lush green manicured grass, detailed landscaping, stone foundation with glass block basement windows, and estate styled front porch columns that offer a homeowner a wonderful suburban aesthetic. As you approach the front of the home take a moment to admire the stamped concrete walkway and steps. Once you reach the full length covered front porch with wood flooring, you'll begin to imagine sitting outside throughout the seasons. Enter the home and immediately you'll take note that it's been well maintained and features updates around each turn. You'll notice the gleaming hardwood floors in the spacious living room, den, dining room, and bedroom. Pocket doors surround this bedroom which leads into a full bathroom complimented by a ceramic tiled floor and shower and updated fixtures. The kitchen boasts great counter space accented by stainless steel appliances and a deep ceramic sink. Exit through the back door at the rear of the home through a well-lit and spacious mud room. Take the pathway in the back of the home that leads to the detached 2-car garage with built-in electricity and stone driveway. As you re-enter the home make your way upstairs to three spacious bedrooms with neutral carpets, two of which feature sitting areas and a skylight to absorb all that Mother-Nature offers. The upstairs bathroom is elegant and centrally located between the bedrooms. In the partial unfinished basement you'll see the updated electrical panel, newer 2-zone HVAC system with electric backup heat pump, 40 gallon hot water heater, and updated sewer and plumbing lines. Extra storage is also available in the open and quite spacious crawl space. Additional improvements include double hung and casement windows, 9-year old roof, in-ground sprinkler system, and recently replaced concrete sidewalks. The home is a short walk to the River Line and Riverton Country Club and Golf Course. The home's location offers quick access to Route 73, Route 130, and the Tacony-Palmyra Bridge putting you in Philadelphia in just minutes. You will not be disappointed looking at this home.
Location
State NJ
County Burlington
Area Palmyra Boro (20327)
Zoning R-1
Direction South
Rooms
Other Rooms Living Room, Dining Room, Primary Bedroom, Bedroom 2, Bedroom 3, Kitchen, Family Room, Bedroom 1, Laundry, Attic
Basement Partial, Unfinished
Interior
Interior Features Skylight(s), Ceiling Fan(s), Sprinkler System, Kitchen - Eat-In
Hot Water Natural Gas
Heating Gas, Heat Pump - Electric BackUp, Forced Air, Zoned, Energy Star Heating System, Programmable Thermostat
Cooling Central A/C
Flooring Wood, Fully Carpeted, Tile/Brick
Equipment Oven - Self Cleaning, Dishwasher, Energy Efficient Appliances, Built-In Microwave
Fireplace N
Window Features Replacement
Appliance Oven - Self Cleaning, Dishwasher, Energy Efficient Appliances, Built-In Microwave
Heat Source Natural Gas
Laundry Basement
Exterior
Exterior Feature Patio(s), Porch(es)
Garage Garage Door Opener
Garage Spaces 4.0
Utilities Available Cable TV
Waterfront N
Water Access N
Roof Type Shingle
Accessibility None
Porch Patio(s), Porch(es)
Parking Type On Street, Driveway, Detached Garage, Other
Total Parking Spaces 4
Garage Y
Building
Lot Description Corner, Level, Front Yard, Rear Yard, SideYard(s)
Story 2
Foundation Stone, Concrete Perimeter
Sewer Public Sewer
Water Public
Architectural Style Cape Cod
Level or Stories 2
Additional Building Above Grade, Below Grade
New Construction N
Schools
Middle Schools Charles Street School
High Schools Palmyra
School District Palmyra Borough Public Schools
Others
Tax ID 27-00011-00010
Ownership Fee Simple
Acceptable Financing Conventional, FHA 203(b)
Listing Terms Conventional, FHA 203(b)
Financing Conventional,FHA 203(b)
Read Less Info
Want to know what your home might be worth? Contact us for a FREE valuation!

Our team is ready to help you sell your home for the highest possible price ASAP

Bought with Marie T Lewinski • Lamon Associates-Cinnaminson

GET MORE INFORMATION






