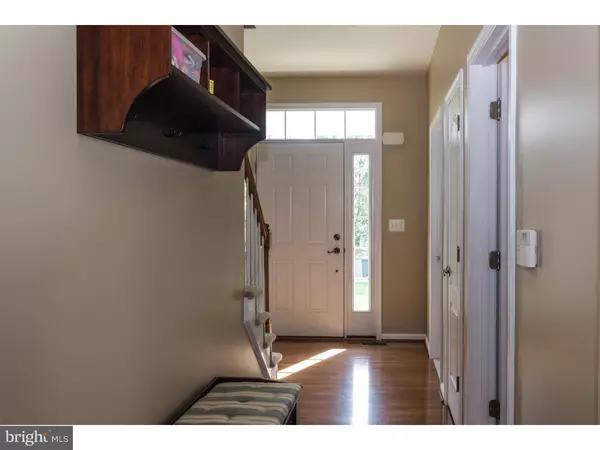$252,000
$259,900
3.0%For more information regarding the value of a property, please contact us for a free consultation.
4 Beds
3 Baths
2,462 SqFt
SOLD DATE : 01/20/2016
Key Details
Sold Price $252,000
Property Type Single Family Home
Sub Type Detached
Listing Status Sold
Purchase Type For Sale
Square Footage 2,462 sqft
Price per Sqft $102
Subdivision Marissa Estates
MLS Listing ID 1002723038
Sold Date 01/20/16
Style Colonial
Bedrooms 4
Full Baths 2
Half Baths 1
HOA Fees $40/mo
HOA Y/N Y
Abv Grd Liv Area 2,462
Originating Board TREND
Year Built 2008
Annual Tax Amount $8,948
Tax Year 2015
Lot Size 8,943 Sqft
Acres 0.2
Lot Dimensions 75X114
Property Description
This 7 year young home is spacious and well kept. The eat-in-kitchen is open to the family room with a fireplace and has sliders out to the large deck. All carpets and walls are neutral. There is a main floor laundry room with access to the garage. All appliances are staying with the home. The master bedroom is very spacious and offers his and her closets! The additional 3 bedrooms are of nice size and offer plenty of light. The basement has high ceilings, under the stairs storage, a separate storage room and potential for added square footage if finished by the new owner. The landscaping is well maintained and there is a in-ground sprinkler system. This home also has a security system set up; new owner just needs to have it activated. Take your tour today!
Location
State NJ
County Gloucester
Area Monroe Twp (20811)
Zoning RES
Rooms
Other Rooms Living Room, Dining Room, Primary Bedroom, Bedroom 2, Bedroom 3, Kitchen, Family Room, Bedroom 1, Attic
Basement Full, Unfinished
Interior
Interior Features Primary Bath(s), Kitchen - Island, Butlers Pantry, Ceiling Fan(s), Sprinkler System, Kitchen - Eat-In
Hot Water Natural Gas
Heating Gas, Forced Air
Cooling Central A/C
Flooring Wood, Fully Carpeted, Vinyl, Tile/Brick
Fireplaces Number 1
Equipment Oven - Self Cleaning, Dishwasher, Disposal, Built-In Microwave
Fireplace Y
Appliance Oven - Self Cleaning, Dishwasher, Disposal, Built-In Microwave
Heat Source Natural Gas
Laundry Main Floor
Exterior
Exterior Feature Deck(s)
Garage Spaces 4.0
Waterfront N
Water Access N
Roof Type Shingle
Accessibility None
Porch Deck(s)
Parking Type Attached Garage
Attached Garage 2
Total Parking Spaces 4
Garage Y
Building
Lot Description Irregular, Level, Open, Front Yard, Rear Yard, SideYard(s)
Story 2
Foundation Concrete Perimeter
Sewer Public Sewer
Water Public
Architectural Style Colonial
Level or Stories 2
Additional Building Above Grade
New Construction N
Others
HOA Fee Include Common Area Maintenance
Tax ID 11-000270202-00007
Ownership Fee Simple
Security Features Security System
Acceptable Financing Conventional, VA, FHA 203(b)
Listing Terms Conventional, VA, FHA 203(b)
Financing Conventional,VA,FHA 203(b)
Read Less Info
Want to know what your home might be worth? Contact us for a FREE valuation!

Our team is ready to help you sell your home for the highest possible price ASAP

Bought with Kristina Zingler • RE/MAX Preferred - Mullica Hill

GET MORE INFORMATION






