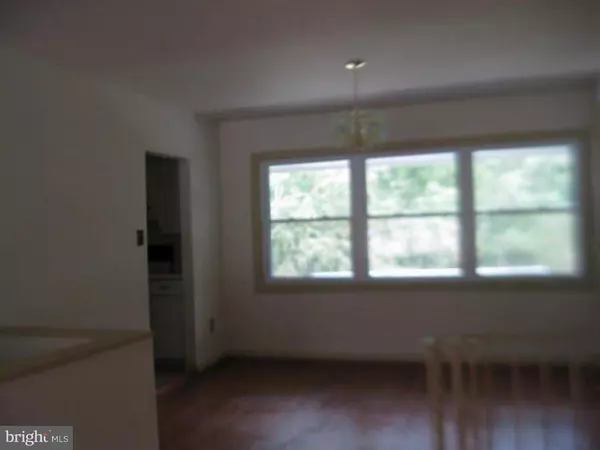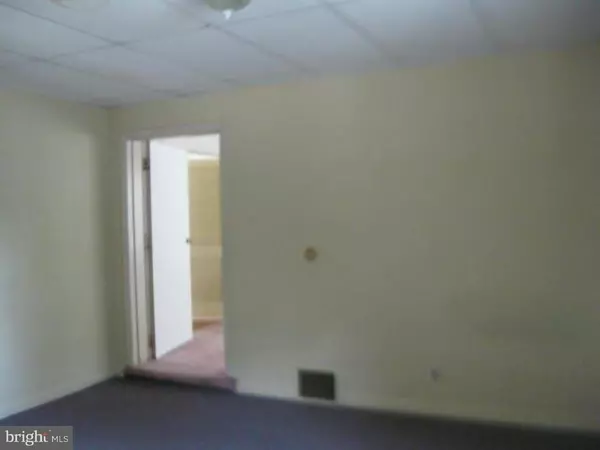$120,000
$119,900
0.1%For more information regarding the value of a property, please contact us for a free consultation.
3 Beds
2 Baths
1,796 SqFt
SOLD DATE : 05/25/2016
Key Details
Sold Price $120,000
Property Type Single Family Home
Sub Type Detached
Listing Status Sold
Purchase Type For Sale
Square Footage 1,796 sqft
Price per Sqft $66
Subdivision None Available
MLS Listing ID 1002729612
Sold Date 05/25/16
Style Ranch/Rambler
Bedrooms 3
Full Baths 2
HOA Y/N N
Abv Grd Liv Area 1,796
Originating Board TREND
Year Built 1957
Annual Tax Amount $7,633
Tax Year 2015
Lot Size 2.410 Acres
Acres 2.41
Lot Dimensions 150X700
Property Description
This is a Fannie Mae Property! If you need space than your wait is over! This spacious brick ranch is situated on 2+ acres and has much to offer. Main level consist of 3 spacious beds, 2 full baths, eat in kitchen, LR with Fireplace, DR, and 2 bonus rooms. There's a large full finished basement with full bath. This finished basement consist of game room and additional 2 bonus rooms great for den, exercise room and so many other uses. Did I mention the laundry room is on the main floor, how convenient is that?? Enjoy a relaxing breakfast or dinner on the open balcony. This home has so much to boast about and room to spread out. Call agent for more information.
Location
State NJ
County Camden
Area Somerdale Boro (20431)
Zoning SFR
Rooms
Other Rooms Living Room, Dining Room, Primary Bedroom, Bedroom 2, Kitchen, Family Room, Bedroom 1
Basement Full
Interior
Interior Features Kitchen - Eat-In
Hot Water Natural Gas
Heating Gas
Cooling Central A/C
Fireplace N
Heat Source Natural Gas
Laundry Lower Floor
Exterior
Garage Spaces 3.0
Water Access N
Accessibility None
Total Parking Spaces 3
Garage N
Building
Story 1
Sewer Public Sewer
Water Public
Architectural Style Ranch/Rambler
Level or Stories 1
Additional Building Above Grade
New Construction N
Schools
School District Sterling High
Others
Senior Community No
Tax ID 31-00145-00003
Ownership Fee Simple
Read Less Info
Want to know what your home might be worth? Contact us for a FREE valuation!

Our team is ready to help you sell your home for the highest possible price ASAP

Bought with Felix Torres Jr. • Keller Williams Realty - Cherry Hill
GET MORE INFORMATION






