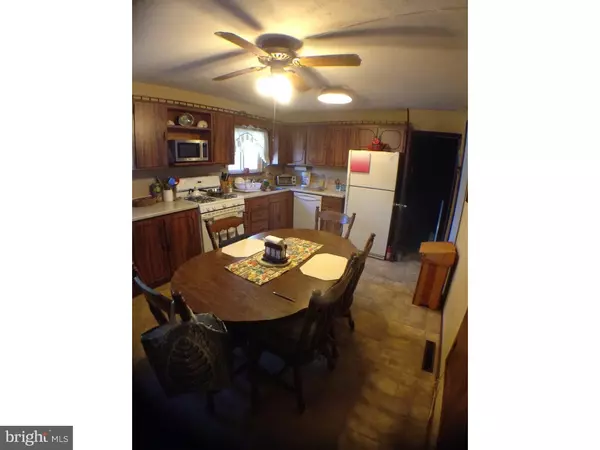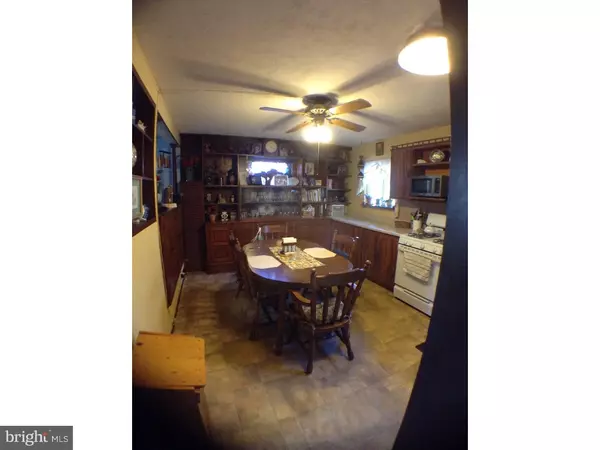$149,900
$149,900
For more information regarding the value of a property, please contact us for a free consultation.
4 Beds
2 Baths
1,733 SqFt
SOLD DATE : 07/06/2016
Key Details
Sold Price $149,900
Property Type Single Family Home
Sub Type Detached
Listing Status Sold
Purchase Type For Sale
Square Footage 1,733 sqft
Price per Sqft $86
Subdivision White Birch
MLS Listing ID 1002734826
Sold Date 07/06/16
Style Colonial,Split Level
Bedrooms 4
Full Baths 1
Half Baths 1
HOA Y/N N
Abv Grd Liv Area 1,733
Originating Board TREND
Year Built 1957
Annual Tax Amount $6,320
Tax Year 2015
Lot Size 0.394 Acres
Acres 0.39
Lot Dimensions 70X245
Property Description
Price Adjusted. Wonderfully situated 4 Bedroom 1.5 Bath Split Level in the welcoming community of White Birches. Enter into the comfortable Living Room with lovely Bow Window, Large Eat in Kitchen has Many Custom Built Ins for ample storage, and long counter tops. The Replacement Windows enable you to look out onto the Serene Terraced and fully fenced rear yard. The fenced rear yard is ready for year round fun, weather it be gardening, bbq, or sledding in the winter with its terraced landscape! Up one level from the Living Room this true Split level design offers 2 roomy bedrooms with extra deep closets and a full bath. Up one more Level is the Largest of Bedrooms with views of the rear and side yards, and 2 Large Closets. On the Lower Level you will find the large Laundry Area with Utility Sink and plenty of room for pantry storage, an additional bedroom, large family room with access to the rear yard and generous space for workshop, gym or anything you can imagine! Dont allow this opportunity to pass you by! Make your appointment today
Location
State NJ
County Camden
Area Gloucester Twp (20415)
Zoning RESID
Rooms
Other Rooms Living Room, Primary Bedroom, Bedroom 2, Bedroom 3, Kitchen, Family Room, Bedroom 1, Attic
Basement Partial, Outside Entrance
Interior
Interior Features WhirlPool/HotTub, Kitchen - Eat-In
Hot Water Natural Gas
Heating Gas
Cooling Central A/C
Flooring Fully Carpeted, Vinyl
Fireplaces Number 1
Fireplaces Type Gas/Propane
Equipment Disposal
Fireplace Y
Appliance Disposal
Heat Source Natural Gas
Laundry Lower Floor
Exterior
Fence Other
Water Access N
Accessibility Mobility Improvements
Garage N
Building
Story Other
Sewer Public Sewer
Water Public
Architectural Style Colonial, Split Level
Level or Stories Other
Additional Building Above Grade
New Construction N
Schools
School District Black Horse Pike Regional Schools
Others
Senior Community No
Tax ID 15-01301-00030
Ownership Fee Simple
Acceptable Financing Conventional
Listing Terms Conventional
Financing Conventional
Read Less Info
Want to know what your home might be worth? Contact us for a FREE valuation!

Our team is ready to help you sell your home for the highest possible price ASAP

Bought with Robert Greenblatt • Keller Williams Realty - Cherry Hill
GET MORE INFORMATION






