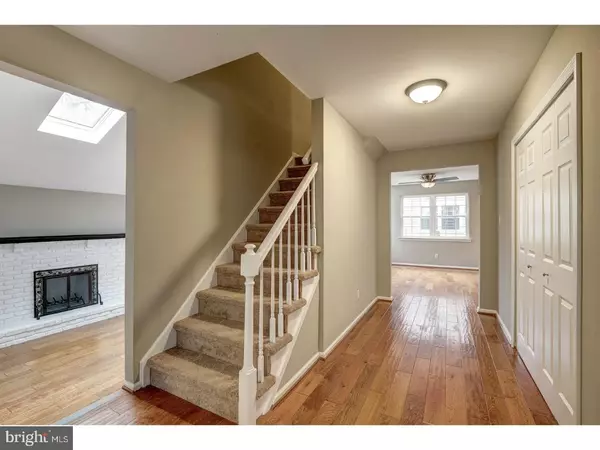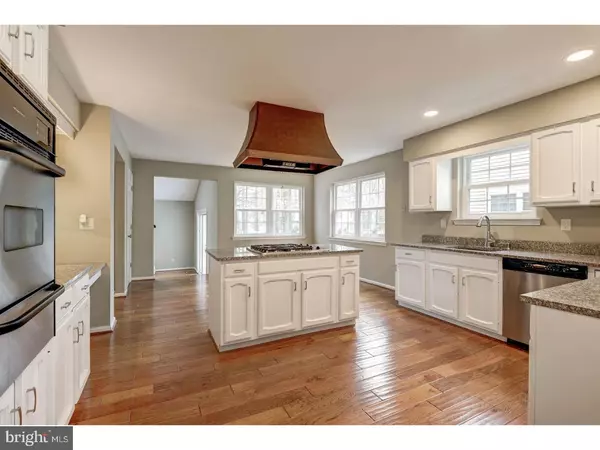$235,000
$240,000
2.1%For more information regarding the value of a property, please contact us for a free consultation.
4 Beds
3 Baths
2,378 SqFt
SOLD DATE : 09/19/2018
Key Details
Sold Price $235,000
Property Type Single Family Home
Sub Type Detached
Listing Status Sold
Purchase Type For Sale
Square Footage 2,378 sqft
Price per Sqft $98
Subdivision Sturbridge Oaks
MLS Listing ID 1000483534
Sold Date 09/19/18
Style Contemporary
Bedrooms 4
Full Baths 2
Half Baths 1
HOA Y/N N
Abv Grd Liv Area 2,378
Originating Board TREND
Year Built 1980
Annual Tax Amount $9,739
Tax Year 2017
Lot Size 9,375 Sqft
Acres 0.22
Lot Dimensions 75X125
Property Description
Fantastic 2 story contemporary home located on a generous sized lot in Sturbridge Oaks development, Gloucester Township. Features: professionally landscaped with nightscape lighting huge Trek deck, newer garage doors, newer windows and doors and a brand new Zolar french drain system and sump pump for peace of mind when you add your own touches to finish this full size basement. Freshly painted throughout with soft grays and blue tones plus brand new carpets in living room and dining room , and new light fixtures. Gourmet kitchen with oak painted cabinets and granite counters tops, updated back splash. hardwood floors, pantry, side counter desk area,extended breakfast area gas cook top with vented kitchen hood, ss appliances and plenty of windows overlooking an extended Treks deck and landscaped fenced in backyard. Family room flows off the kitchen with hardwood floors, Pella Sliding glass doors and a full brick wall with a wood burning fireplace. Master bedroom is spacious with a new master bath and walk in closet as well as 3 very generous sized bedrooms sharing a new updated bathroom. Full basement is unfinished but has a new french drain system and you have a great space to create your dream man cave. There is a 2 car garage with double entrance as well. This is the largest model in the neighborhood and is move in ready. Are you ready to make the move? Location is minutes away from major highways and public transportation and one hour from one of your favorite beach resorts. Gloucester Township Outlets less than 1 mile away. Don't miss this opportunity!! Avail immediately.
Location
State NJ
County Camden
Area Gloucester Twp (20415)
Zoning RES
Rooms
Other Rooms Living Room, Dining Room, Primary Bedroom, Bedroom 2, Bedroom 3, Kitchen, Family Room, Bedroom 1, Other
Basement Full
Interior
Interior Features Butlers Pantry, Skylight(s), Breakfast Area
Hot Water Natural Gas
Heating Gas
Cooling Central A/C
Flooring Wood, Fully Carpeted
Fireplaces Number 1
Fireplaces Type Brick
Equipment Oven - Wall, Oven - Double, Dishwasher, Disposal
Fireplace Y
Appliance Oven - Wall, Oven - Double, Dishwasher, Disposal
Heat Source Natural Gas
Laundry Main Floor
Exterior
Exterior Feature Deck(s)
Garage Spaces 5.0
Waterfront N
Water Access N
Roof Type Shingle
Accessibility None
Porch Deck(s)
Parking Type Other
Total Parking Spaces 5
Garage N
Building
Story 2
Foundation Concrete Perimeter
Sewer Public Sewer
Water Public
Architectural Style Contemporary
Level or Stories 2
Additional Building Above Grade
New Construction N
Schools
High Schools Timber Creek
School District Black Horse Pike Regional Schools
Others
Senior Community No
Tax ID 15-15903-00006
Ownership Fee Simple
Acceptable Financing Conventional, VA, FHA 203(b)
Listing Terms Conventional, VA, FHA 203(b)
Financing Conventional,VA,FHA 203(b)
Read Less Info
Want to know what your home might be worth? Contact us for a FREE valuation!

Our team is ready to help you sell your home for the highest possible price ASAP

Bought with Lisa M Hermann • Weichert Realtors-Medford

GET MORE INFORMATION






