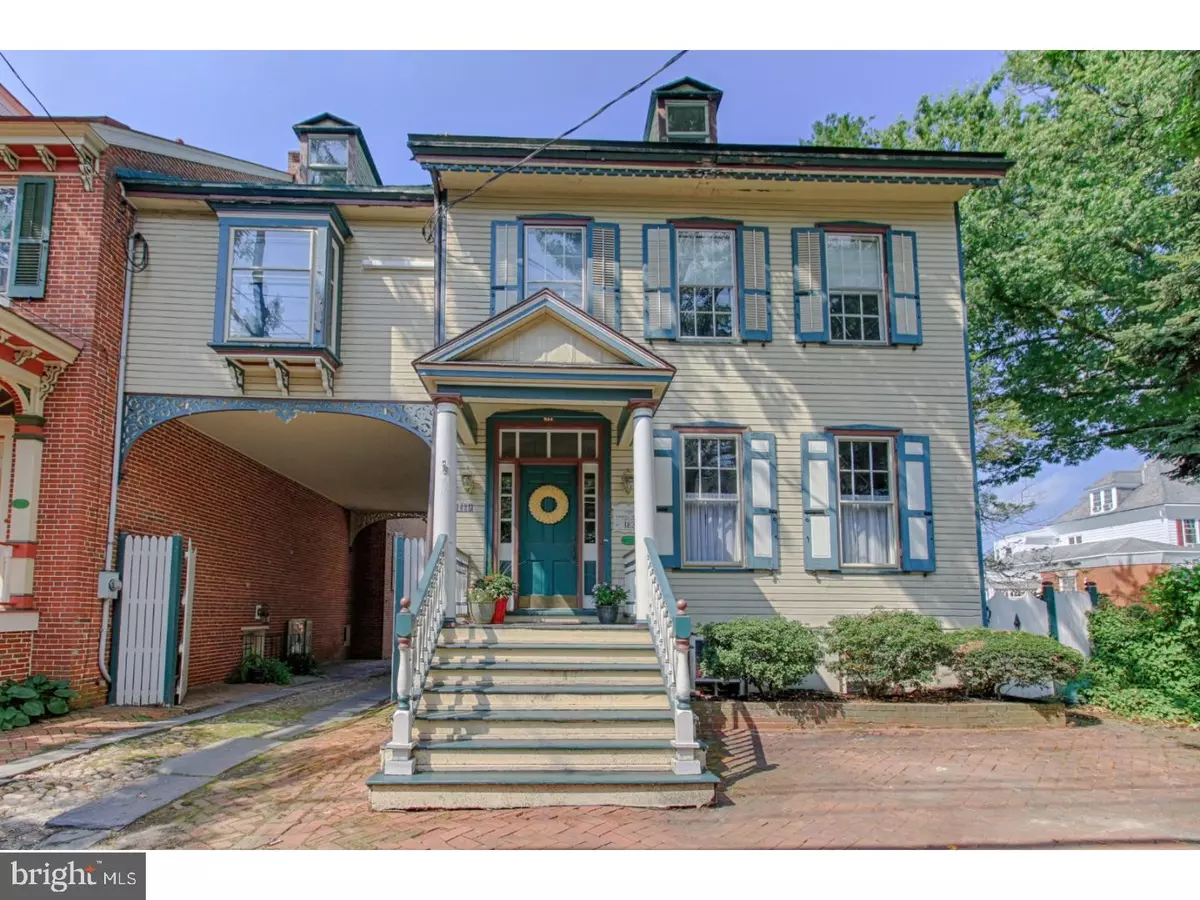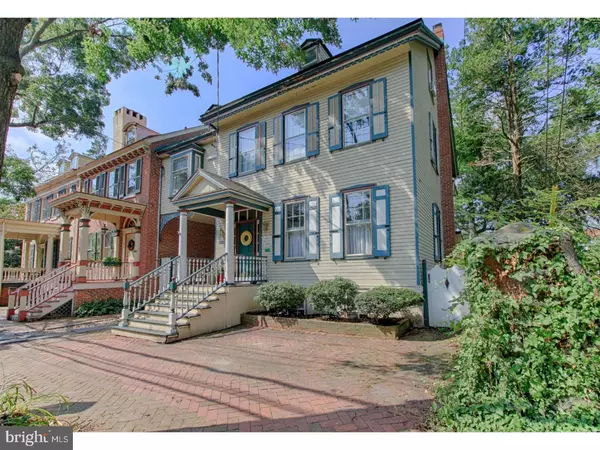$329,000
$349,000
5.7%For more information regarding the value of a property, please contact us for a free consultation.
6 Beds
5 Baths
3,654 SqFt
SOLD DATE : 09/27/2018
Key Details
Sold Price $329,000
Property Type Single Family Home
Sub Type Twin/Semi-Detached
Listing Status Sold
Purchase Type For Sale
Square Footage 3,654 sqft
Price per Sqft $90
Subdivision Historic District
MLS Listing ID 1000197552
Sold Date 09/27/18
Style Colonial,Victorian
Bedrooms 6
Full Baths 4
Half Baths 1
HOA Y/N N
Abv Grd Liv Area 3,654
Originating Board TREND
Year Built 1833
Annual Tax Amount $8,532
Tax Year 2017
Lot Size 9,120 Sqft
Acres 0.21
Lot Dimensions 40X228
Property Description
Larger than it appears! This is not a drive by, schedule a tour of this home and you won't regret it! Unique opportunity to own a piece of history! Constructed circa 1833, this expansive home, with almost 3,700 sq. ft of living space, offers the wonderful combination of modern amenities with all of the charm and character of the early Victorian era. Upon entering the home you will immediately notice the beautiful hardwood floors, the soaring ceilings, the generously sized living room with crown molding, formal dining, and full renovated eat-in Kitchen (2011) featuring granite counters and stainless steel appliance package. On the second floor you will find the renovated Master Suite, complete with a beautifully upgraded full bath and laundry. Additionally there are 2 bedrooms, and a third room converted into a walk in closet for the master. The third floor provides another 2-3 bedrooms and/or office and full bath. Last but far from least, the finished basement offers even more rooms, currently designed as a den / game room, kitchenette area, full bath and bedroom which with private entrance which could even be an in-law suite. The possibilities are endless in this home! New HVAC in 2016, 2 zoned heat. Don't miss this home, schedule an appointment today
Location
State NJ
County Burlington
Area Mount Holly Twp (20323)
Zoning OB
Rooms
Other Rooms Living Room, Dining Room, Primary Bedroom, Bedroom 2, Bedroom 3, Kitchen, Family Room, Bedroom 1, In-Law/auPair/Suite, Other, Attic
Basement Full, Fully Finished
Interior
Interior Features Primary Bath(s), Kitchen - Island, Kitchen - Eat-In
Hot Water Natural Gas
Heating Gas, Radiator
Cooling Wall Unit
Flooring Wood, Tile/Brick
Fireplace N
Heat Source Natural Gas
Laundry Upper Floor, Basement
Exterior
Exterior Feature Patio(s), Porch(es)
Garage Spaces 4.0
Utilities Available Cable TV
Water Access N
Roof Type Pitched,Metal
Accessibility None
Porch Patio(s), Porch(es)
Total Parking Spaces 4
Garage Y
Building
Lot Description Open, Rear Yard
Story 3+
Sewer Public Sewer
Water Public
Architectural Style Colonial, Victorian
Level or Stories 3+
Additional Building Above Grade
Structure Type Cathedral Ceilings,9'+ Ceilings
New Construction N
Schools
Middle Schools F W Holbein School
School District Mount Holly Township Public Schools
Others
Pets Allowed Y
Senior Community No
Tax ID 23-00022-00002
Ownership Fee Simple
Pets Allowed Case by Case Basis
Read Less Info
Want to know what your home might be worth? Contact us for a FREE valuation!

Our team is ready to help you sell your home for the highest possible price ASAP

Bought with Emerson A Cooper • Victory Realty LLC
GET MORE INFORMATION






